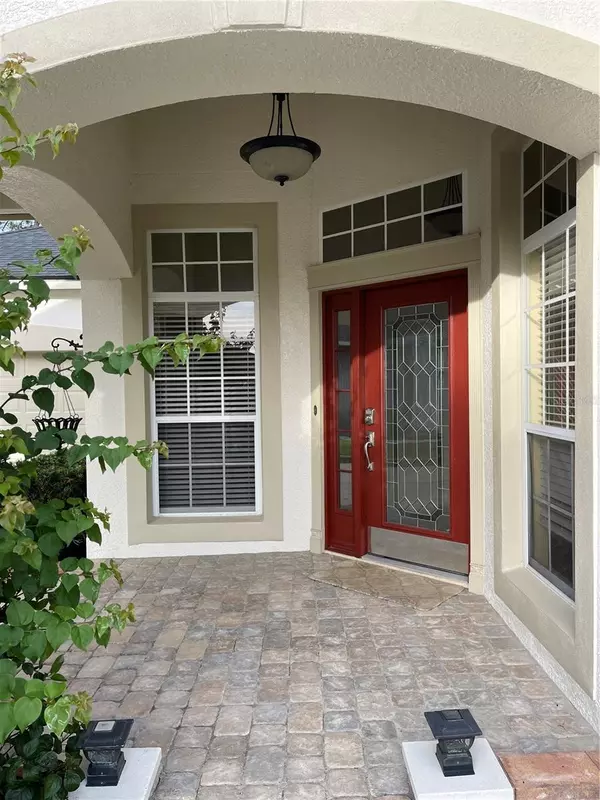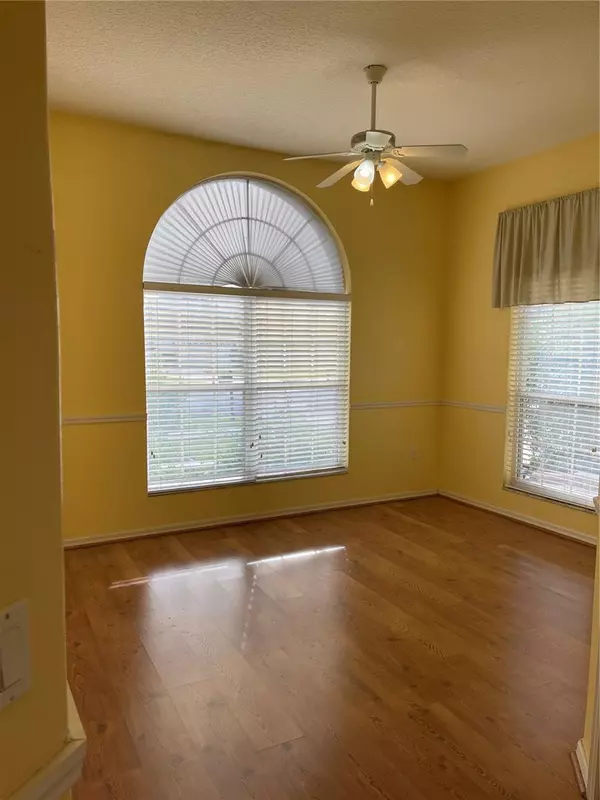$565,000
$585,000
3.4%For more information regarding the value of a property, please contact us for a free consultation.
4 Beds
3 Baths
2,455 SqFt
SOLD DATE : 12/20/2023
Key Details
Sold Price $565,000
Property Type Single Family Home
Sub Type Single Family Residence
Listing Status Sold
Purchase Type For Sale
Square Footage 2,455 sqft
Price per Sqft $230
Subdivision Lakehurst
MLS Listing ID O6155524
Sold Date 12/20/23
Bedrooms 4
Full Baths 3
Construction Status Appraisal,Financing,Inspections
HOA Fees $36
HOA Y/N Yes
Originating Board Stellar MLS
Year Built 2001
Annual Tax Amount $4,459
Lot Size 0.270 Acres
Acres 0.27
Property Description
ELEGANT Single Story 4 Bedroom, 3 Bath POOL Home in the highly sought after , gated community of Lakehurst on the north shore of Lake Howell.This wondefull open floor plan home features a newer remodeled kitchen, with Granite Countertops and new top of the line appliances, as well as a newer roof and complete A/C system. The pool and pool equipment and deck are in perfect condition, with newer pool filtration equipment and new pool floor filtration to collet debris. All of the pool area screens were recently replaced. Outdoor Barbecue and small deck recently completed. Front porch paved and flowers are boxed in a nice wall. The exterior of the home was recently painted.
Lakehurst is a very family and and pet friendly community and has it's own community dock, offers lake acess to the 400 acre, watersports lake. Lakehurst is located near, major roadways, shopping and restaurants and top rated schools. This is a Must See Home!
Location
State FL
County Seminole
Community Lakehurst
Zoning R-1A
Interior
Interior Features Eat-in Kitchen, High Ceilings, Kitchen/Family Room Combo, Living Room/Dining Room Combo, Primary Bedroom Main Floor, Open Floorplan, Stone Counters, Window Treatments
Heating Central
Cooling Central Air
Flooring Tile, Wood
Fireplace false
Appliance Dishwasher, Disposal, Dryer, Electric Water Heater, Microwave, Range, Refrigerator, Washer
Laundry Inside, Laundry Room
Exterior
Exterior Feature Irrigation System, Private Mailbox, Sidewalk, Sliding Doors
Parking Features Covered, Driveway
Garage Spaces 2.0
Pool Deck, Gunite
Community Features Deed Restrictions, Gated Community - No Guard, Park, Playground
Utilities Available BB/HS Internet Available, Cable Available, Electricity Connected, Phone Available, Public, Sewer Connected, Water Connected
Amenities Available Gated, Park
Roof Type Shingle
Porch Covered, Deck, Enclosed, Patio
Attached Garage true
Garage true
Private Pool Yes
Building
Lot Description Landscaped, Sidewalk
Story 1
Entry Level One
Foundation Slab
Lot Size Range 1/4 to less than 1/2
Sewer Public Sewer
Water Public
Structure Type Block,Stucco
New Construction false
Construction Status Appraisal,Financing,Inspections
Schools
Elementary Schools Sterling Park Elementary
Middle Schools South Seminole Middle
High Schools Lake Howell High
Others
Pets Allowed Yes
Senior Community No
Ownership Fee Simple
Monthly Total Fees $72
Acceptable Financing Cash, Conventional, FHA, VA Loan
Membership Fee Required Required
Listing Terms Cash, Conventional, FHA, VA Loan
Special Listing Condition None
Read Less Info
Want to know what your home might be worth? Contact us for a FREE valuation!

Our team is ready to help you sell your home for the highest possible price ASAP

© 2025 My Florida Regional MLS DBA Stellar MLS. All Rights Reserved.
Bought with WEICHERT REALTORS HALLMARK PRO
Find out why customers are choosing LPT Realty to meet their real estate needs






