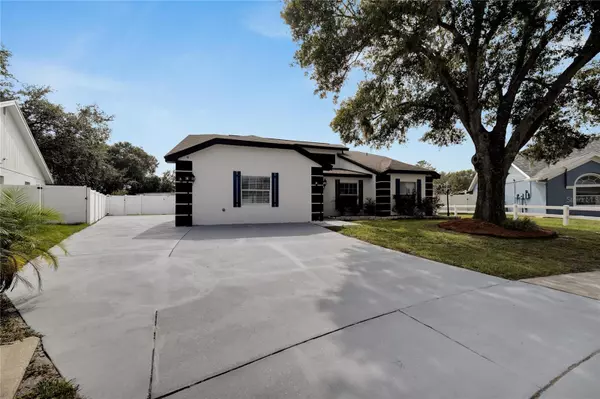$620,000
$649,000
4.5%For more information regarding the value of a property, please contact us for a free consultation.
4 Beds
3 Baths
2,706 SqFt
SOLD DATE : 12/29/2023
Key Details
Sold Price $620,000
Property Type Single Family Home
Sub Type Single Family Residence
Listing Status Sold
Purchase Type For Sale
Square Footage 2,706 sqft
Price per Sqft $229
Subdivision Boyette Spgs Sec B Un #1
MLS Listing ID T3474219
Sold Date 12/29/23
Bedrooms 4
Full Baths 3
HOA Fees $4/ann
HOA Y/N Yes
Originating Board Stellar MLS
Year Built 1988
Annual Tax Amount $4,241
Lot Size 0.490 Acres
Acres 0.49
Lot Dimensions 89x239
Property Description
WELCOME TO YOUR DREAM OASIS IN RIVERVIEW FL!!! This house meticulously renovated 4-bedroom, 3-bathroom with spectacular pool. Offer 2,898 Sqft, of luxurious living space on an expansive lot. Every detail of this residence has been thoughtfully crafted to create an unparalleled living experience. Step inside to discover a stunning in suited master bedroom, your personal haven of relaxation and comfort. The open-concept design seamlessly merges the living, dining, and kitchen areas, providing perfect flow for both everyday living and entertaining. No expense has been spared in the renovation of kitchen, which boasts high-end appliances, elegant countertops, and ample storage space. Whether you're a culinary enthusiast or simply enjoy hosting gatherings, this kitchen is true masterpiece. Indulge in the Florida lifestyle as you step outside to your private backyard retreat. The sparkling pool and spa invite you to unwind, while the large lot provides endless possibilities for outdoor enjoyment, from gardening to creating your personalized outdoor oasis. Situated in the desirable community of Riverview, this home offers a tranquil setting while still being conveniently located to local amenities, shopping, dining, and more. Make this renovated beauty your forever home. Don't miss the opportunity to own. Contact us today to schedule a private tour and experience the elegance and sophistication firsthand. Your FL paradise awaits!!
Location
State FL
County Hillsborough
Community Boyette Spgs Sec B Un #1
Zoning PD
Rooms
Other Rooms Attic
Interior
Interior Features Ceiling Fans(s), Eat-in Kitchen, Kitchen/Family Room Combo, L Dining, Primary Bedroom Main Floor, Open Floorplan, Thermostat, Walk-In Closet(s)
Heating Electric
Cooling Central Air
Flooring Laminate
Fireplace false
Appliance Bar Fridge, Convection Oven, Cooktop, Dishwasher, Disposal, Dryer, Electric Water Heater, Microwave, Refrigerator, Washer, Water Softener, Wine Refrigerator
Laundry Inside
Exterior
Exterior Feature French Doors, Irrigation System, Lighting, Private Mailbox, Sidewalk, Sprinkler Metered, Storage
Pool In Ground
Utilities Available BB/HS Internet Available, Cable Available, Electricity Available, Sewer Available, Sprinkler Meter, Street Lights, Underground Utilities, Water Available
Roof Type Shingle
Garage false
Private Pool Yes
Building
Story 1
Entry Level One
Foundation Block, Concrete Perimeter
Lot Size Range 1/4 to less than 1/2
Sewer Public Sewer
Water None
Structure Type Block,Concrete
New Construction false
Schools
Elementary Schools Boyette Springs-Hb
Middle Schools Rodgers-Hb
High Schools Riverview-Hb
Others
Senior Community No
Ownership Fee Simple
Monthly Total Fees $4
Acceptable Financing Cash, Conventional, FHA, VA Loan
Membership Fee Required None
Listing Terms Cash, Conventional, FHA, VA Loan
Special Listing Condition None
Read Less Info
Want to know what your home might be worth? Contact us for a FREE valuation!

Our team is ready to help you sell your home for the highest possible price ASAP

© 2025 My Florida Regional MLS DBA Stellar MLS. All Rights Reserved.
Bought with ARK REALTY
Find out why customers are choosing LPT Realty to meet their real estate needs






