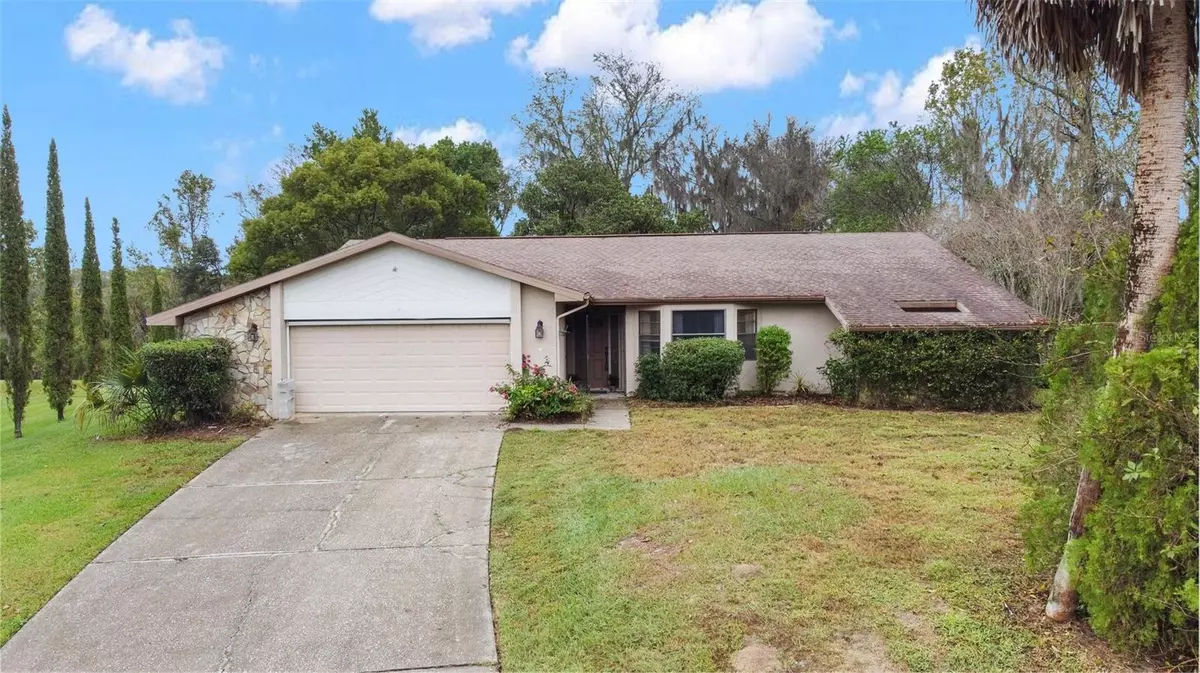$275,000
$350,000
21.4%For more information regarding the value of a property, please contact us for a free consultation.
3 Beds
2 Baths
1,833 SqFt
SOLD DATE : 01/10/2024
Key Details
Sold Price $275,000
Property Type Single Family Home
Sub Type Single Family Residence
Listing Status Sold
Purchase Type For Sale
Square Footage 1,833 sqft
Price per Sqft $150
Subdivision Dogwood Estate Ph I
MLS Listing ID W7859618
Sold Date 01/10/24
Bedrooms 3
Full Baths 2
Construction Status Inspections
HOA Y/N No
Originating Board Stellar MLS
Year Built 1987
Annual Tax Amount $516
Lot Size 1.210 Acres
Acres 1.21
Property Description
If you've been looking for a beautiful country setting close to modern amenities, this captivating residence in Dogwood Estates could be the perfect home for you! A long driveway with a built-in turnaround nestles this gem right into the tree line of a 1.2 acre parcel. It also backs onto a wooded DRA lot, so privacy is paramount with no rear neighbors in sight. Located less than a mile away from the Brooksville Country Club, this gem offers golfers easy access to a premier, semi-private course, as well as the full-service bar and grill and the pro shop. Step inside to discover a beautifully maintained interior with wood, laminate, and wood-look tile flooring; the AC was replaced in 2016 for added comfort. The dining room, bathed in natural light, is generously sized, providing an ideal setting for big gatherings or intimate family meals. The spacious living room features a skylight, beamed ceiling, and a stone-accented fireplace and wet bar. It creates a warm and inviting atmosphere where you could invite the whole crew over for an epic game night, or just curl up with your nearest and dearest and enjoy the play of light and shadow from the flickering flames beneath the mantle. It doesn't matter if you're an amateur cook or a pro chef, because this kitchen is a delight with its light and bright ambiance, granite counters, deep farmhouse sink, and a built-in desk; there's even a large eating nook crowned by a unique wine bottle chandelier. The former Florida room, enclosed and transformed with sliding barn-style doors, presents a versatile space suitable for a home office, den, or even a 4th bedroom. A generously-sized primary bedroom is a tranquil and private retreat, thanks to a split-bedroom floor plan. The ensuite primary bathroom offers dual sinks, a jetted tub, and a separate shower for a spa-like experience every day. Two additional sizable guest bedrooms share a well-appointed guest bathroom with a tub/shower combo. Grab a glass of sweet tea or a pitcher of lemonade, and head out to the large screened back porch, where you can unwind with a spectacular view of the huge backyard and the wooded lot beyond. Not to worry - it's been enclosed with new fencing in 2021, so your little ones or pets have a place to play safely. Beyond the peace of this lovely abode, the charm of downtown Brooksville awaits less than 10 minutes to the west. You'll love the cobblestone streets lined with classic mom-and-pop shops and restaurants; there's plenty of shopping, a library, and schools nearby. You're conveniently situated between I-75 to the east and US-41 to the west for easy access to Tampa and its modern amenities. Outdoor enthusiasts might enjoy exploring Florida's natural beauty by camping, hiking, biking, or birding in the Croom Wildlife Management Area, the Chinsegut Wildlife Trail, or the Withlacoochee State Forest. Don't miss the chance to own a home that seamlessly blends comfort, style, and natural beauty! Schedule your private tour today.
Location
State FL
County Hernando
Community Dogwood Estate Ph I
Zoning PDP
Rooms
Other Rooms Bonus Room
Interior
Interior Features Ceiling Fans(s), Eat-in Kitchen, Primary Bedroom Main Floor, Open Floorplan, Split Bedroom, Stone Counters, Vaulted Ceiling(s), Walk-In Closet(s), Wet Bar
Heating Central, Electric
Cooling Central Air
Flooring Ceramic Tile, Laminate, Wood
Fireplaces Type Living Room, Wood Burning
Fireplace true
Appliance Dishwasher, Microwave, Range, Refrigerator
Laundry In Garage
Exterior
Exterior Feature Lighting, Rain Gutters
Parking Features Driveway
Garage Spaces 2.0
Fence Chain Link
Community Features Clubhouse, Golf, Restaurant
Utilities Available BB/HS Internet Available, Cable Available
View Trees/Woods
Roof Type Shingle
Porch Rear Porch, Screened
Attached Garage true
Garage true
Private Pool No
Building
Lot Description Landscaped, Rolling Slope, Paved
Entry Level One
Foundation Slab
Lot Size Range 1 to less than 2
Sewer Septic Tank
Water Public
Architectural Style Ranch
Structure Type Block,Concrete,Stucco
New Construction false
Construction Status Inspections
Schools
Elementary Schools Brooksville Elementary
Middle Schools D.S. Parrot Middle
High Schools Hernando High
Others
Pets Allowed Yes
Senior Community No
Ownership Fee Simple
Acceptable Financing Cash, Conventional, FHA, VA Loan
Listing Terms Cash, Conventional, FHA, VA Loan
Special Listing Condition None
Read Less Info
Want to know what your home might be worth? Contact us for a FREE valuation!

Our team is ready to help you sell your home for the highest possible price ASAP

© 2025 My Florida Regional MLS DBA Stellar MLS. All Rights Reserved.
Bought with HEART OF FLORIDA REALTY
Find out why customers are choosing LPT Realty to meet their real estate needs






