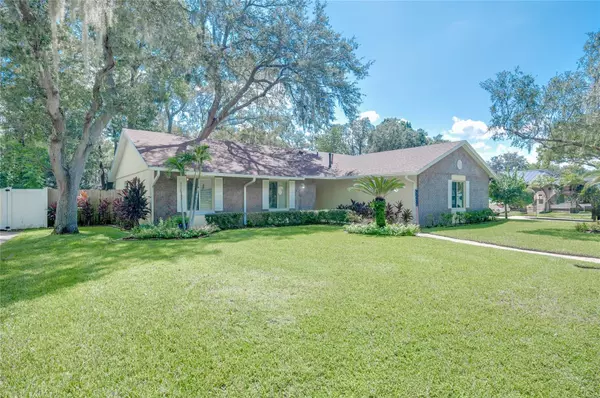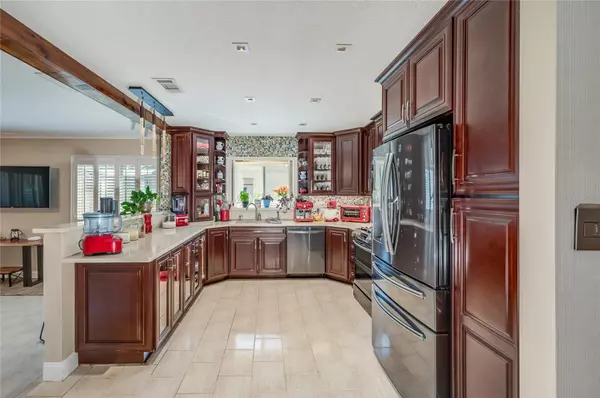$433,000
$455,000
4.8%For more information regarding the value of a property, please contact us for a free consultation.
3 Beds
2 Baths
1,693 SqFt
SOLD DATE : 01/17/2024
Key Details
Sold Price $433,000
Property Type Single Family Home
Sub Type Single Family Residence
Listing Status Sold
Purchase Type For Sale
Square Footage 1,693 sqft
Price per Sqft $255
Subdivision Howell Cove 1St Sec
MLS Listing ID O6143533
Sold Date 01/17/24
Bedrooms 3
Full Baths 2
Construction Status Appraisal,Financing,Inspections
HOA Fees $4/ann
HOA Y/N Yes
Originating Board Stellar MLS
Year Built 1978
Annual Tax Amount $1,065
Lot Size 0.270 Acres
Acres 0.27
Property Description
Fantastic opportunity to buy this ONE-OWNER, beautifully remodeled home located in the Tuscawilla area of Casselberry! The pictures show the beauty of this home! Remodeled, spacious kitchen features stainless steel appliances, including a natural gas stove which can be converted to electric. TONS of spacious and beautiful wood cabinetry of which some have elegant glass inserts. The countertops are beautiful quartz and there is a great amount of them for your cooking pleasure! There is a wonderful laundry nook right off the kitchen which also has additional cabinetry that compliments the kitchen's. The main areas of the home are extensively covered with easy care and light ceramic tile. The bedrooms offer thick padded carpeting for your comfort. All fresh interior paint and some areas have new neutral wall covering. Home features all new crown molding and baseboards throughout as well as Knock Down Ceiling finish. Family room has a lovely wood burning corner fireplace for your cool winter days. Wide open and spacious living area! Dining room is more than ample size for your holiday dinners and there is a living room and a family room adjacent to the dining room. Home is perfect for entertaining with the ease of movement as well as the very large, fenced in back yard, enclosed, screened patio as well as a separate 8x8 uncovered patio for your barbecue grill. The driveway and small area in back are paved. Roof was replaced in 2015, Samsung Kitchen Package was installed 2018/19. The outside AC compressor was replaced in 2019, gas water heater was replaced in 2019 and the washer and dryer were replaced in 2018. Neighborhood is convenient to RED BUG ROAD PARK, close to the 417 and close to SR 436. The area offers so many great restaurants and stores! DON'T LET THIS BEAUTY slip through your hands!
Location
State FL
County Seminole
Community Howell Cove 1St Sec
Zoning R-1AA
Rooms
Other Rooms Attic, Family Room, Formal Dining Room Separate, Formal Living Room Separate
Interior
Interior Features Ceiling Fans(s), Crown Molding, Kitchen/Family Room Combo, Open Floorplan, Solid Surface Counters, Solid Wood Cabinets, Stone Counters
Heating Central, Natural Gas
Cooling Central Air
Flooring Carpet, Ceramic Tile
Fireplaces Type Family Room, Wood Burning
Fireplace true
Appliance Dishwasher, Disposal, Dryer, Exhaust Fan, Gas Water Heater, Microwave, Range, Refrigerator, Washer
Laundry Inside
Exterior
Exterior Feature Irrigation System, Rain Gutters, Sidewalk
Parking Features Garage Door Opener, Guest
Garage Spaces 2.0
Fence Wood
Community Features Sidewalks
Utilities Available Cable Connected, Electricity Connected, Fire Hydrant, Natural Gas Connected, Phone Available, Public, Sewer Connected, Street Lights, Water Connected
Roof Type Shingle
Porch Enclosed, Porch, Rear Porch, Screened
Attached Garage true
Garage true
Private Pool No
Building
Lot Description In County, Landscaped, Level, Oversized Lot, Sidewalk, Paved, Unincorporated
Entry Level One
Foundation Slab
Lot Size Range 1/4 to less than 1/2
Sewer Public Sewer
Water Public
Architectural Style Ranch
Structure Type Block,Concrete,Stucco
New Construction false
Construction Status Appraisal,Financing,Inspections
Schools
Elementary Schools Red Bug Elementary
Middle Schools Tuskawilla Middle
High Schools Lake Howell High
Others
Pets Allowed Yes
Senior Community No
Ownership Fee Simple
Monthly Total Fees $4
Acceptable Financing Cash, Conventional, VA Loan
Membership Fee Required Optional
Listing Terms Cash, Conventional, VA Loan
Special Listing Condition None
Read Less Info
Want to know what your home might be worth? Contact us for a FREE valuation!

Our team is ready to help you sell your home for the highest possible price ASAP

© 2025 My Florida Regional MLS DBA Stellar MLS. All Rights Reserved.
Bought with EXP REALTY LLC
Find out why customers are choosing LPT Realty to meet their real estate needs






