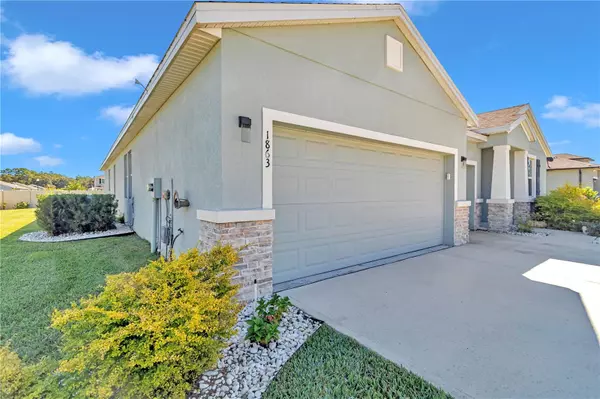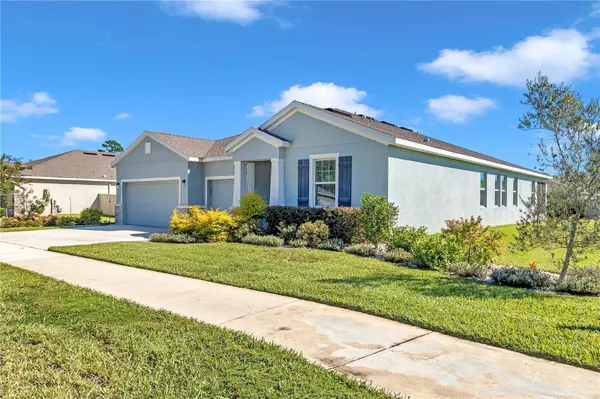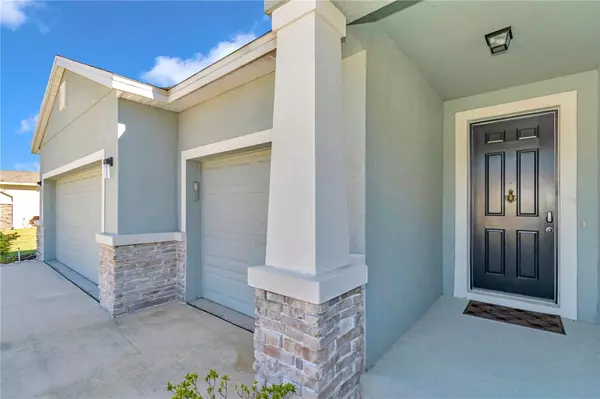$425,000
$444,340
4.4%For more information regarding the value of a property, please contact us for a free consultation.
4 Beds
4 Baths
2,837 SqFt
SOLD DATE : 02/07/2024
Key Details
Sold Price $425,000
Property Type Single Family Home
Sub Type Single Family Residence
Listing Status Sold
Purchase Type For Sale
Square Footage 2,837 sqft
Price per Sqft $149
Subdivision Alderbrook
MLS Listing ID OM666596
Sold Date 02/07/24
Bedrooms 4
Full Baths 3
Half Baths 1
HOA Fees $15/mo
HOA Y/N Yes
Originating Board Stellar MLS
Year Built 2018
Annual Tax Amount $3,633
Lot Size 0.310 Acres
Acres 0.31
Lot Dimensions 100x135
Property Description
Honey... we're home! Your practically new block home, built in 2018, is light and bright, well-maintained, and boasts an open concept floor plan with over 2,800 square feet of living space. Why wait months to build a new home when you could own this practically new home that is MOVE-IN READY!? Outside you'll appreciate the clean-cut landscaping, lush grass, and attractive stone veneers that enhance the overall curb appeal. A 2+ car garage with additional golf cart or small car parking leaves ample space to incorporate storage shelves or a work bench area, complete with an automatic door opener for BOTH garage doors. Upon entering your home, you're greeted with soaring ceilings and a spacious foyer area that prefaces the open and inviting features found throughout. Invite friends and family over to dine in your formal dining area or have a low-key meal in the breakfast nook off the kitchen. Speaking of your kitchen, you'll love prepping meals here and you've got plenty of room to store your cookware in the modern light gray cabinets and the walk-in pantry. Granite counters, stainless steel appliances, recessed lighting and modern pendant lights over the large center island provide functional style! Tied in with the open kitchen is your living room, equipped with tray ceilings and conveniently leading directly out to the 19' x 10' screened in patio out back where you'll find yourself spending many enjoyable hours, especially during the upcoming holiday months when you can enjoy the cooler Florida weather. With a total of 4 bedrooms and 3.5 bathrooms, you've got plenty of room for the kids, grandkids, relatives, friends, office space, storage space, hobby room, etc. The private master suite is in the back of the home, separated from all other living quarters and fit for royalty with tray ceilings and an upgraded, modern ceiling fan. Your large master bathroom has granite counters, a separate tub & shower, private water closet and an oversized walk-in closet in addition to a linen closet. The 2nd and 3rd bedrooms are connected by a Jack & Jill bathroom with dual sinks and tub/shower combo. The 4th bedroom is better identified as a private in-law suite complete with a designated living/den/office area, 14' x 12' bedroom with tray ceilings, a large walk-in closet, and a private bathroom with a stand-up shower. Just off this private suite and nearest the main living areas, you'll find the 1/2 bath suited for guests. A designated laundry room, measuring 7' x 9', comes equipped with a handy utility sink and can easily be closed off by its own separate door; this is a not a "walk-through" laundry area connecting the garage to the home, it's a legitimate laundry room! Dreams do come true! Located in the quiet Summit Place neighborhood, you're just a "5-minutes or less" drive from shopping, dining and entertainment including easy access to Silver Springs State Park. Private showings available!
Location
State FL
County Marion
Community Alderbrook
Zoning R1A
Rooms
Other Rooms Interior In-Law Suite w/No Private Entry
Interior
Interior Features Ceiling Fans(s), High Ceilings, Primary Bedroom Main Floor, Open Floorplan, Tray Ceiling(s), Walk-In Closet(s)
Heating Heat Pump
Cooling Central Air
Flooring Carpet, Ceramic Tile
Fireplace false
Appliance Dishwasher, Electric Water Heater, Microwave, Range, Refrigerator, Washer
Laundry Laundry Room
Exterior
Exterior Feature Irrigation System, Sidewalk, Sliding Doors
Garage Spaces 3.0
Utilities Available BB/HS Internet Available, Cable Available, Electricity Connected, Sewer Connected, Water Connected
Roof Type Shingle
Porch Screened
Attached Garage true
Garage true
Private Pool No
Building
Lot Description Sidewalk, Paved
Story 1
Entry Level One
Foundation Slab
Lot Size Range 1/4 to less than 1/2
Sewer Public Sewer
Water Public
Structure Type Block,Stucco
New Construction false
Schools
Elementary Schools Ocala Springs Elem. School
Middle Schools Fort King Middle School
High Schools Vanguard High School
Others
Pets Allowed Yes
Senior Community No
Ownership Fee Simple
Monthly Total Fees $15
Acceptable Financing Cash, Conventional, FHA, VA Loan
Membership Fee Required Required
Listing Terms Cash, Conventional, FHA, VA Loan
Special Listing Condition None
Read Less Info
Want to know what your home might be worth? Contact us for a FREE valuation!

Our team is ready to help you sell your home for the highest possible price ASAP

© 2025 My Florida Regional MLS DBA Stellar MLS. All Rights Reserved.
Bought with SELLSTATE SUPERIOR REALTY
Find out why customers are choosing LPT Realty to meet their real estate needs






