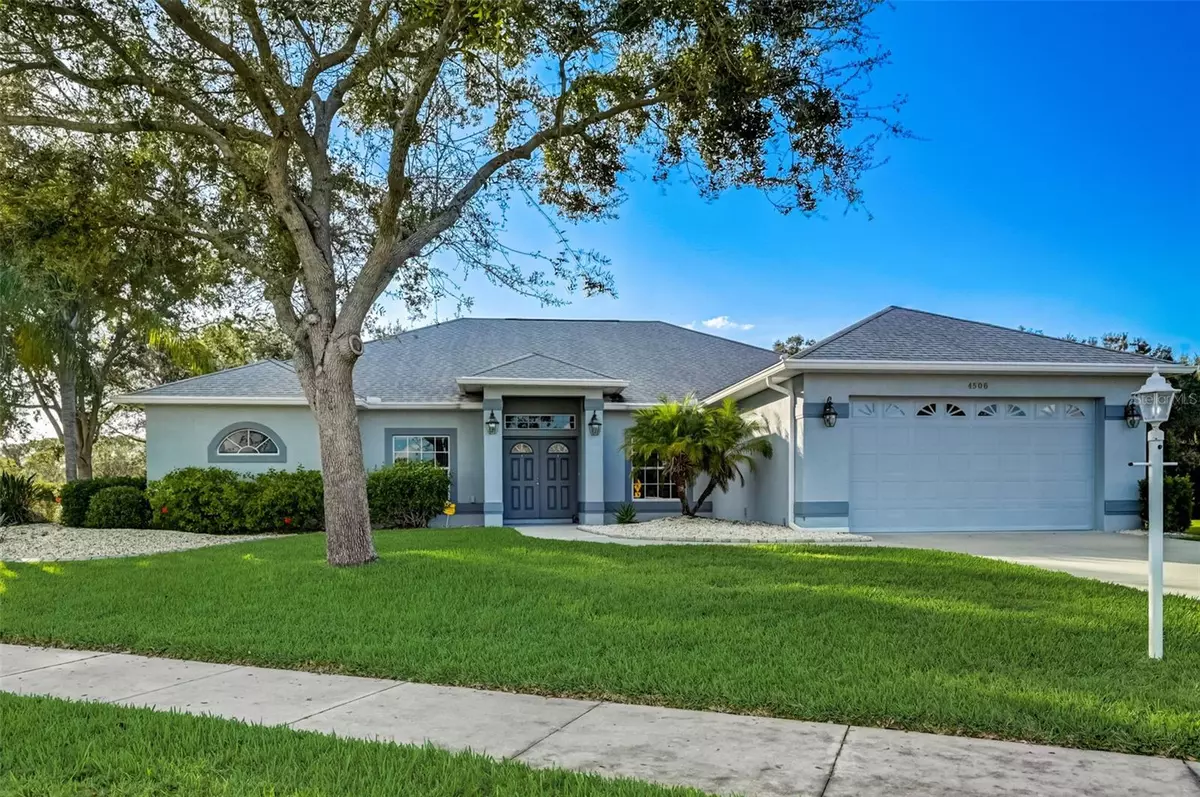$585,000
$589,000
0.7%For more information regarding the value of a property, please contact us for a free consultation.
4 Beds
3 Baths
2,576 SqFt
SOLD DATE : 02/09/2024
Key Details
Sold Price $585,000
Property Type Single Family Home
Sub Type Single Family Residence
Listing Status Sold
Purchase Type For Sale
Square Footage 2,576 sqft
Price per Sqft $227
Subdivision Sugar Mill Lakes Ph Ii & Iii
MLS Listing ID A4590044
Sold Date 02/09/24
Bedrooms 4
Full Baths 3
HOA Fees $73/qua
HOA Y/N Yes
Originating Board Stellar MLS
Year Built 2006
Annual Tax Amount $3,680
Lot Size 0.320 Acres
Acres 0.32
Property Description
Welcome to Sugar Mill Lakes, where your dream home awaits without compromising on your wish list! Just minutes from I-75 off Exit 224, this 4-bed, 3-bath haven is a perfect blend of luxury and affordability. The crystal blue pool, heated spa, and a chef's outdoor kitchen beckons relaxation and entertainment. Situated on a private .32-acre corner lot, this home offers enchanting lake views and backs up to the Felts Audubon Preserve, home to over 194 bird species and 33 butterfly species. Inside, you'll find laminate and tile flooring throughout, a chef's kitchen with quartz countertops, custom wood cabinets, and a spacious center island. Offered furnished, luxurious touches include coffered ceilings in the owner's suite and dining room, complemented by volume ceilings in the sitting room. But that's not all – this home comes with unseen features like a Radiant Barrier Roof, underground propane tank, and PGT impact windows. Practical luxuries extend to include central vacuum, a tankless hot water heater, and more. Enjoy community amenities such as parks, lakes, and tennis courts, making Sugar Mill Lakes more than just a home – it's a lifestyle. Seize the opportunity to move into your dream home tomorrow! Explore the unseen luxuries and unparalleled comfort – schedule a showing today.
Location
State FL
County Manatee
Community Sugar Mill Lakes Ph Ii & Iii
Zoning PDR
Direction E
Rooms
Other Rooms Den/Library/Office
Interior
Interior Features Cathedral Ceiling(s), Ceiling Fans(s), Coffered Ceiling(s), Crown Molding, Eat-in Kitchen, High Ceilings, Kitchen/Family Room Combo, Open Floorplan, Split Bedroom, Stone Counters, Window Treatments
Heating Central, Electric, Zoned
Cooling Central Air
Flooring Ceramic Tile, Laminate
Fireplace false
Appliance Dishwasher, Dryer, Microwave, Range, Refrigerator, Tankless Water Heater, Washer
Laundry Inside, Laundry Room
Exterior
Exterior Feature Rain Gutters, Sliding Doors
Garage Spaces 2.0
Pool Gunite, Heated, In Ground, Outside Bath Access, Screen Enclosure
Community Features Deed Restrictions, Golf Carts OK, Park, Playground, Tennis Courts
Utilities Available BB/HS Internet Available, Cable Available, Electricity Available, Propane, Sewer Connected, Sprinkler Meter, Sprinkler Well, Water Connected
Amenities Available Park, Recreation Facilities, Tennis Court(s)
View Trees/Woods, Water
Roof Type Other
Attached Garage true
Garage true
Private Pool Yes
Building
Lot Description Corner Lot, Landscaped, Oversized Lot, Paved
Story 1
Entry Level One
Foundation Slab
Lot Size Range 1/4 to less than 1/2
Sewer Public Sewer
Water Public
Structure Type Block,Stucco
New Construction false
Others
Pets Allowed Breed Restrictions, Yes
HOA Fee Include Common Area Taxes,Management,Private Road,Recreational Facilities
Senior Community No
Ownership Fee Simple
Monthly Total Fees $73
Acceptable Financing Cash, Conventional
Membership Fee Required Required
Listing Terms Cash, Conventional
Special Listing Condition None
Read Less Info
Want to know what your home might be worth? Contact us for a FREE valuation!

Our team is ready to help you sell your home for the highest possible price ASAP

© 2025 My Florida Regional MLS DBA Stellar MLS. All Rights Reserved.
Bought with PREFERRED SHORE REAL ESTATE
Find out why customers are choosing LPT Realty to meet their real estate needs






