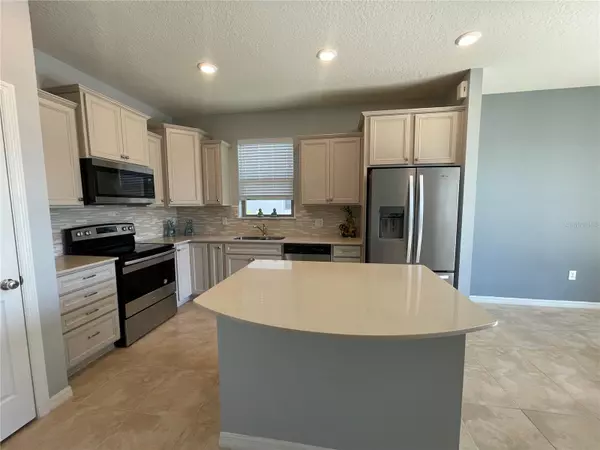$378,500
$378,500
For more information regarding the value of a property, please contact us for a free consultation.
3 Beds
2 Baths
1,447 SqFt
SOLD DATE : 02/16/2024
Key Details
Sold Price $378,500
Property Type Single Family Home
Sub Type Single Family Residence
Listing Status Sold
Purchase Type For Sale
Square Footage 1,447 sqft
Price per Sqft $261
Subdivision Eagle Mdw
MLS Listing ID S5093626
Sold Date 02/16/24
Bedrooms 3
Full Baths 2
Construction Status Appraisal,Financing,Inspections
HOA Fees $69/mo
HOA Y/N Yes
Originating Board Stellar MLS
Year Built 2019
Annual Tax Amount $2,341
Lot Size 5,662 Sqft
Acres 0.13
Property Description
Lovely Ready to move in upgraded home located in a small community in the coveted Saint Cloud area, home is located within minutes of the Florida's turnpike and Lake Nona/Medical City. This home features an upgraded stone accents in the front, enter into this spacious home with majestic foyer that leads you to the spacious living room and wonderful gourmet kitchen with its upgraded all wood cabinets, featuring 42 inch cabinets, upgraded accents, backsplash and stainless steel appliances. Relax in your large master bedroom perfect for a king size bed, walk in closet and master bath with dual sinks, shower and private room. 2 other spacious bedrooms and bath, inside laundry and large garage with a whole home water softner that is included with the purchase. The backyard features plenty of room for family gatherings. Come and take a look at this home and you will fall in love with the home, it's location and best of all it's price.
Location
State FL
County Osceola
Community Eagle Mdw
Zoning R1
Interior
Interior Features Ceiling Fans(s), High Ceilings, Open Floorplan, Solid Wood Cabinets, Thermostat, Window Treatments
Heating Central
Cooling Central Air
Flooring Ceramic Tile
Fireplace false
Appliance Dishwasher, Microwave, Range, Refrigerator, Water Filtration System
Laundry Inside
Exterior
Exterior Feature Irrigation System
Garage Spaces 2.0
Utilities Available Cable Available, Electricity Connected, Public, Sewer Connected
View Water
Roof Type Shingle
Porch Patio
Attached Garage true
Garage true
Private Pool No
Building
Story 1
Entry Level One
Foundation Block
Lot Size Range 0 to less than 1/4
Sewer Public Sewer
Water Public
Structure Type Block
New Construction false
Construction Status Appraisal,Financing,Inspections
Others
Pets Allowed Yes
Senior Community No
Pet Size Large (61-100 Lbs.)
Ownership Fee Simple
Monthly Total Fees $69
Acceptable Financing Cash, Conventional, FHA, VA Loan
Membership Fee Required Required
Listing Terms Cash, Conventional, FHA, VA Loan
Num of Pet 3
Special Listing Condition None
Read Less Info
Want to know what your home might be worth? Contact us for a FREE valuation!

Our team is ready to help you sell your home for the highest possible price ASAP

© 2024 My Florida Regional MLS DBA Stellar MLS. All Rights Reserved.
Bought with EMPIRE NETWORK REALTY
Find out why customers are choosing LPT Realty to meet their real estate needs






