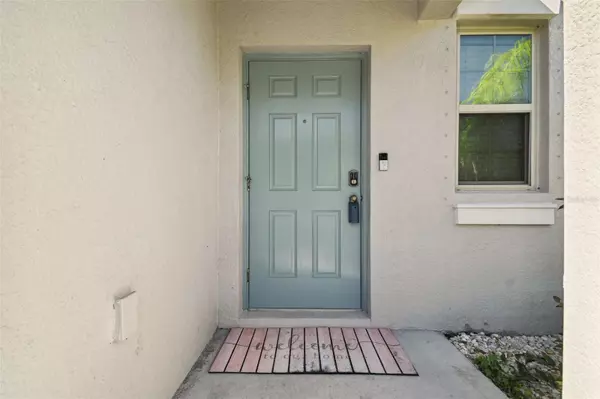$384,999
$384,999
For more information regarding the value of a property, please contact us for a free consultation.
5 Beds
3 Baths
2,389 SqFt
SOLD DATE : 02/20/2024
Key Details
Sold Price $384,999
Property Type Single Family Home
Sub Type Single Family Residence
Listing Status Sold
Purchase Type For Sale
Square Footage 2,389 sqft
Price per Sqft $161
Subdivision Lakeside Ph 4
MLS Listing ID T3479187
Sold Date 02/20/24
Bedrooms 5
Full Baths 2
Half Baths 1
Construction Status Appraisal,Inspections
HOA Fees $67/mo
HOA Y/N Yes
Originating Board Stellar MLS
Year Built 2020
Annual Tax Amount $6,511
Lot Size 4,791 Sqft
Acres 0.11
Property Description
One or more photo(s) has been virtually staged. SELLER OFFERING $5,000 TOWARDS BUYERS CLOSING COSTS! Come see this beautiful turnkey 2,389 square foot, 5 bedroom, 2.5 bath home in Lakeside Community. Built in 2020, this home is essentially brand new! Built by Lennar and is the Columbia floor plan. The home provides ample living space, as well as convenience. The kitchen is a foodie's dream, with a center island, full-size pantry and GE appliances. The downstairs owner's suite provides complete privacy and space, with a huge walk-in closet as well as his and hers sinks. The second floor has four additional bedrooms and a loft, perfect for accommodating and entertaining. The loft comes with a projector screen, great for watching movies or the Super Bowl! The yard is FULLY fenced in with a pond view and home is at the end of the cul de sac. Just minutes from restaurants, near schools, shopping, major highways, gorgeous Florida beaches and more! This one you have to see!
Location
State FL
County Pasco
Community Lakeside Ph 4
Zoning MPUD
Rooms
Other Rooms Loft
Interior
Interior Features Eat-in Kitchen, High Ceilings, Kitchen/Family Room Combo, Primary Bedroom Main Floor, Open Floorplan, Thermostat
Heating Central
Cooling Central Air
Flooring Carpet, Tile
Fireplace false
Appliance Dishwasher, Dryer, Microwave, Range, Refrigerator
Laundry Inside
Exterior
Exterior Feature Lighting, Sidewalk, Sliding Doors
Parking Features Driveway
Garage Spaces 2.0
Fence Vinyl
Community Features Park, Playground, Pool, Sidewalks
Utilities Available BB/HS Internet Available, Cable Available, Electricity Available, Phone Available, Public, Sewer Available
View Y/N 1
View Water
Roof Type Shingle
Porch Patio
Attached Garage true
Garage true
Private Pool No
Building
Lot Description Conservation Area, Landscaped, Sidewalk, Street Dead-End
Entry Level Two
Foundation Slab
Lot Size Range 0 to less than 1/4
Sewer Public Sewer
Water Public
Structure Type Block,Stucco
New Construction false
Construction Status Appraisal,Inspections
Schools
Elementary Schools Moon Lake-Po
Middle Schools Crews Lake Middle-Po
High Schools Hudson High-Po
Others
Pets Allowed Yes
Senior Community No
Ownership Fee Simple
Monthly Total Fees $67
Acceptable Financing Cash, Conventional, FHA, VA Loan
Membership Fee Required Required
Listing Terms Cash, Conventional, FHA, VA Loan
Special Listing Condition None
Read Less Info
Want to know what your home might be worth? Contact us for a FREE valuation!

Our team is ready to help you sell your home for the highest possible price ASAP

© 2025 My Florida Regional MLS DBA Stellar MLS. All Rights Reserved.
Bought with FLORIDA HERITAGE RE GROUP LLC
Find out why customers are choosing LPT Realty to meet their real estate needs






