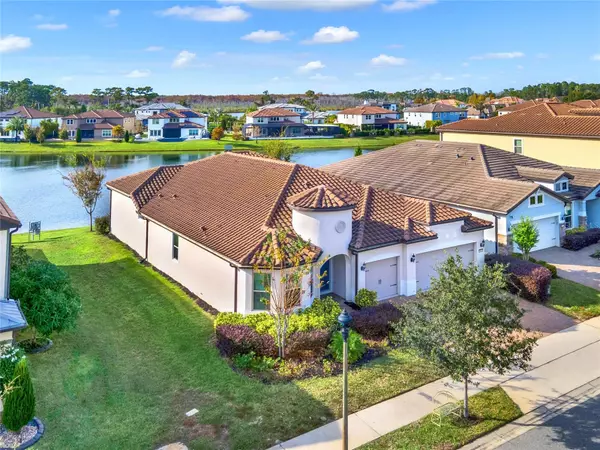$1,130,000
$1,200,000
5.8%For more information regarding the value of a property, please contact us for a free consultation.
3 Beds
3 Baths
2,877 SqFt
SOLD DATE : 02/20/2024
Key Details
Sold Price $1,130,000
Property Type Single Family Home
Sub Type Single Family Residence
Listing Status Sold
Purchase Type For Sale
Square Footage 2,877 sqft
Price per Sqft $392
Subdivision Phillips Grove
MLS Listing ID O6162607
Sold Date 02/20/24
Bedrooms 3
Full Baths 3
HOA Fees $317/mo
HOA Y/N Yes
Originating Board Stellar MLS
Year Built 2018
Annual Tax Amount $10,926
Lot Size 7,405 Sqft
Acres 0.17
Property Description
Nestled in the highly sought-after Phillips Grove community, this exquisite property exemplifies luxury living at its finest. Recognized as one of the best places to live by Money Magazine, the Phillips Grove area is a testament to upscale suburban living, offering a harmonious blend of tranquility and city accessibility. This stunning 3 bedroom, 3 bathroom home boasts an open-concept design, ensuring a seamless flow throughout the space. High ceilings amplify the sense of grandeur, while oversized bedrooms promise comfort and serenity. The dedicated office space provides a perfect environment for productivity and creativity. The heart of this home is undoubtedly the expansive living area, which features large dual sliding doors framing a breathtaking view of the serene lake rarely found in this neighborhood. Step onto the screened-in patio, complete with a built-in grill and fridge, an ideal setup for entertaining or unwinding. The built-in surround sound speakers elevate the atmosphere, providing an immersive audio experience. Natural light bathes the home, creating a warm and inviting ambiance. The luxurious touches extend to a 3-car garage with a sleek epoxy finish and a central vacuum system, adding convenience to this elegant residence. The Phillips Grove community is renowned for its beautiful homes, excellent golf courses, and an array of upscale dining options. Just a stone's throw away, Dr. Phillips boasts the famous Restaurant Row, offering a wide range of culinary delights. Despite its proximity to Orlando's vibrant city life, it retains a desirable suburban feel. This property is not just a home; it's a lifestyle choice for those seeking the perfect balance of suburban tranquility, upscale amenities, and access to the city's rich tapestry of experiences. Ideal for families, professionals, this home is a rare opportunity to live in one of Orlando's most desirable communities.
Location
State FL
County Orange
Community Phillips Grove
Zoning P-D
Interior
Interior Features Ceiling Fans(s), Eat-in Kitchen, Living Room/Dining Room Combo, Open Floorplan, Walk-In Closet(s)
Heating Central, Electric
Cooling Central Air
Flooring Carpet, Tile
Fireplace false
Appliance Built-In Oven, Cooktop, Dishwasher, Dryer, Microwave, Range Hood, Refrigerator, Washer
Exterior
Exterior Feature Irrigation System, Outdoor Grill, Outdoor Kitchen, Private Mailbox, Sliding Doors
Garage Spaces 3.0
Utilities Available Cable Available, Electricity Available, Sewer Available, Water Available
View Water
Roof Type Tile
Porch Covered, Rear Porch, Screened
Attached Garage true
Garage true
Private Pool No
Building
Entry Level One
Foundation Slab
Lot Size Range 0 to less than 1/4
Sewer Public Sewer
Water Canal/Lake For Irrigation
Structure Type Block,Stucco
New Construction false
Schools
Elementary Schools Sand Lake Elem
Middle Schools Southwest Middle
High Schools Lake Buena Vista High School
Others
Pets Allowed Yes
Senior Community No
Ownership Fee Simple
Monthly Total Fees $317
Acceptable Financing Cash, Conventional, VA Loan
Membership Fee Required Required
Listing Terms Cash, Conventional, VA Loan
Special Listing Condition None
Read Less Info
Want to know what your home might be worth? Contact us for a FREE valuation!

Our team is ready to help you sell your home for the highest possible price ASAP

© 2025 My Florida Regional MLS DBA Stellar MLS. All Rights Reserved.
Bought with LA ROSA REALTY KISSIMMEE
Find out why customers are choosing LPT Realty to meet their real estate needs






