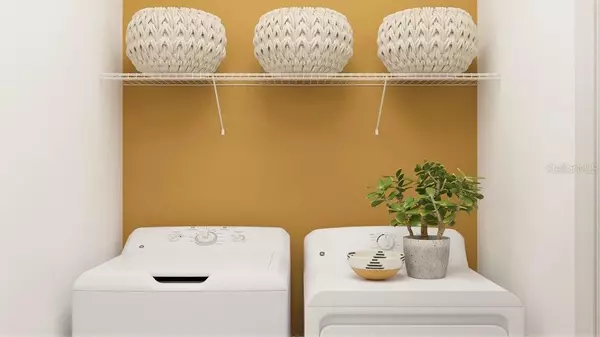$371,945
$371,945
For more information regarding the value of a property, please contact us for a free consultation.
3 Beds
3 Baths
1,801 SqFt
SOLD DATE : 02/23/2024
Key Details
Sold Price $371,945
Property Type Townhouse
Sub Type Townhouse
Listing Status Sold
Purchase Type For Sale
Square Footage 1,801 sqft
Price per Sqft $206
Subdivision Bryant Square
MLS Listing ID T3479400
Sold Date 02/23/24
Bedrooms 3
Full Baths 2
Half Baths 1
Construction Status Financing
HOA Fees $145/mo
HOA Y/N Yes
Originating Board Stellar MLS
Year Built 2024
Annual Tax Amount $117
Lot Size 3,484 Sqft
Acres 0.08
Property Description
Under Construction. This modern two-story townhome features an open-concept design connecting the family room, dining room, kitchen and covered patio. Upstairs, two bedrooms share privacy in the back of the home while the spacious owner's suite with attached bathroom is ideally situated toward the front of the home. Interior photos disclosed are different from the actual model being built. Lennar is unveiling townhomes in the sought after Bryant Square community, offering 6 floorplans ranging from 1,541 to 2,466 square feet, with prices starting in the low $300s. Located in the unbelievable city of New Port Richey, FL, Bryant Square offers close proximity to amazing restaurants, shopping, schools, gyms, and hospitals, as well as easy access to SR-54 and US-19. Bryant Square also offers a pool, walking trails, and beautiful scenery.
Location
State FL
County Pasco
Community Bryant Square
Zoning MPUD
Interior
Interior Features Ninguno
Heating Central
Cooling Central Air
Flooring Carpet, Ceramic Tile
Fireplace false
Appliance Dishwasher, Disposal, Dryer, Microwave, Range, Refrigerator, Washer
Exterior
Exterior Feature Other
Garage Spaces 2.0
Community Features None
Utilities Available Cable Available
Roof Type Shingle
Attached Garage true
Garage true
Private Pool No
Building
Entry Level Two
Foundation Block, Slab
Lot Size Range 0 to less than 1/4
Builder Name LENNAR
Sewer Public Sewer
Water Public
Structure Type Block,Stucco
New Construction true
Construction Status Financing
Schools
Elementary Schools Seven Springs Elementary-Po
Middle Schools Seven Springs Middle-Po
High Schools J.W. Mitchell High-Po
Others
Pets Allowed Yes
HOA Fee Include Other
Senior Community No
Ownership Fee Simple
Monthly Total Fees $145
Acceptable Financing Cash, Conventional, FHA, VA Loan
Membership Fee Required Required
Listing Terms Cash, Conventional, FHA, VA Loan
Special Listing Condition None
Read Less Info
Want to know what your home might be worth? Contact us for a FREE valuation!

Our team is ready to help you sell your home for the highest possible price ASAP

© 2025 My Florida Regional MLS DBA Stellar MLS. All Rights Reserved.
Bought with RE/MAX MARKETING SPECIALISTS
Find out why customers are choosing LPT Realty to meet their real estate needs






