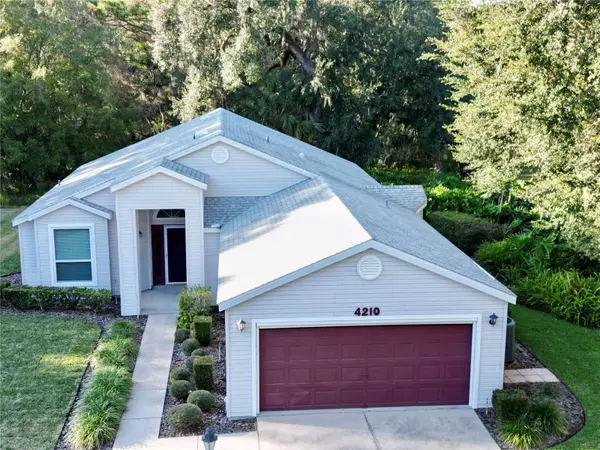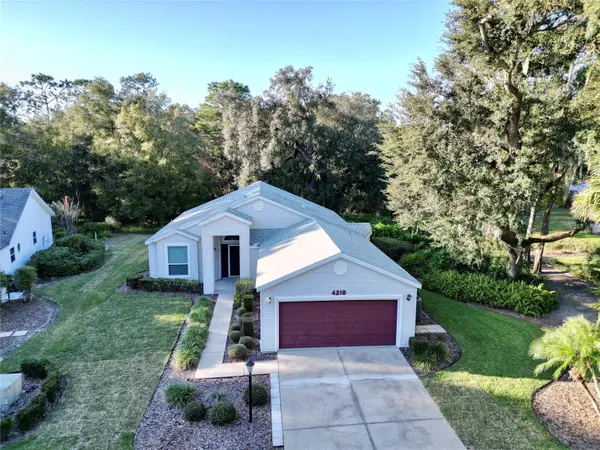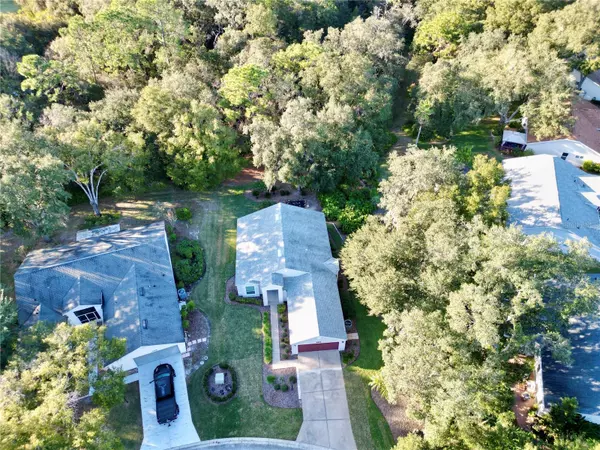$274,900
$274,900
For more information regarding the value of a property, please contact us for a free consultation.
3 Beds
2 Baths
1,451 SqFt
SOLD DATE : 02/29/2024
Key Details
Sold Price $274,900
Property Type Single Family Home
Sub Type Single Family Residence
Listing Status Sold
Purchase Type For Sale
Square Footage 1,451 sqft
Price per Sqft $189
Subdivision Plantation At Leesburg Oak Tree Village
MLS Listing ID G5076701
Sold Date 02/29/24
Bedrooms 3
Full Baths 2
Construction Status Appraisal,Financing,Inspections
HOA Fees $135/mo
HOA Y/N Yes
Originating Board Stellar MLS
Year Built 1995
Annual Tax Amount $1,403
Lot Size 8,712 Sqft
Acres 0.2
Property Description
Before you even enter this immaculate home with an inviting entrance, you will notice the home is situated on a beautiful oversized lot. Plenty of private spaces with no rear neighbors. Views of the Palatlakaha Riverbed can also be seen from the backyard. Lots of well manicured lawn area which includes gorgeous azaleas, a navel orange tree, and several aloe plants just to name a few. Most of the landscaping is edged with a metal edging to keep it neat and apart from the grassy areas. As you enter the home you will notice pretty laminate flooring in the living and dining areas as well as all three bedrooms while kitchen, baths, and lanai have tiled floors.The kitchen features oak cabinets, quartz countertops, a composite granite sink, a tiled backsplash, a nice sized pantry, and a pretty bay window area with room for a table and chairs to look out over the private side yard while enjoying your morning breakfast. Some of the updates include custom shades in the lanai, a shower that has been resurfaced in the primary bath, ceiling fans, recently painted living and dining areas in neutral colors, High performance sunglass double pane insulated windows installed in 2019, fully insulated garage, floored attic space with ventilation to keep it cooler, an automated garage door screen, a side garage door plus a sink in the garage. The roof was replaced in 2011, and Trane HVAC system replaced in 2010.In addition there is a separate meter for the sprinkling system.The Plantation at Leesburg features many amenities including golf, tennis, pickle ball, shuffleboard, bocce, horseshoes, softball with concession stand, 3 pools with hot tubs, 3 clubhouses, fishing pier, sand volleyball courts, a covered pavilion with outside kitchen, a restaurant; pro shop; golf cart paths; a sauna; 2 fitness rooms; a batting practice cage; and many activities, entertainment and clubs each week. In addition, there is a diner, a medical clinic, cigar lounge, even a place of worship all within a short golf cart ride. Get ready to enjoy the best of Florida living when you purchase your future home in the Plantation at Leesburg. Make an appointment to see this beautiful home today. You will want to make it your own.
Location
State FL
County Lake
Community Plantation At Leesburg Oak Tree Village
Zoning PUD
Interior
Interior Features Ceiling Fans(s), Living Room/Dining Room Combo, Open Floorplan, Walk-In Closet(s), Window Treatments
Heating Electric, Heat Pump
Cooling Central Air
Flooring Laminate, Tile
Furnishings Unfurnished
Fireplace false
Appliance Dishwasher, Dryer, Electric Water Heater, Freezer, Range, Refrigerator, Washer
Laundry Inside
Exterior
Exterior Feature Irrigation System, Sliding Doors
Garage Spaces 2.0
Community Features Clubhouse, Community Mailbox, Deed Restrictions, Fitness Center, Gated Community - Guard, Golf Carts OK, Golf, Pool, Restaurant, Special Community Restrictions, Tennis Courts
Utilities Available Cable Available, Electricity Connected, Public, Sewer Connected, Water Connected
Amenities Available Clubhouse, Fence Restrictions, Fitness Center, Gated, Pickleball Court(s), Pool, Recreation Facilities, Sauna, Shuffleboard Court, Spa/Hot Tub, Tennis Court(s)
View Y/N 1
Roof Type Shingle
Attached Garage true
Garage true
Private Pool No
Building
Entry Level One
Foundation Slab
Lot Size Range 0 to less than 1/4
Sewer Public Sewer
Water See Remarks
Structure Type Vinyl Siding
New Construction false
Construction Status Appraisal,Financing,Inspections
Others
Pets Allowed Breed Restrictions, Cats OK, Dogs OK, Number Limit, Yes
HOA Fee Include Guard - 24 Hour,Common Area Taxes,Pool,Pool,Private Road
Senior Community Yes
Pet Size Small (16-35 Lbs.)
Ownership Fee Simple
Monthly Total Fees $135
Membership Fee Required Required
Num of Pet 2
Special Listing Condition None
Read Less Info
Want to know what your home might be worth? Contact us for a FREE valuation!

Our team is ready to help you sell your home for the highest possible price ASAP

© 2025 My Florida Regional MLS DBA Stellar MLS. All Rights Reserved.
Bought with WYNNMORE REALTY LLC
Find out why customers are choosing LPT Realty to meet their real estate needs






