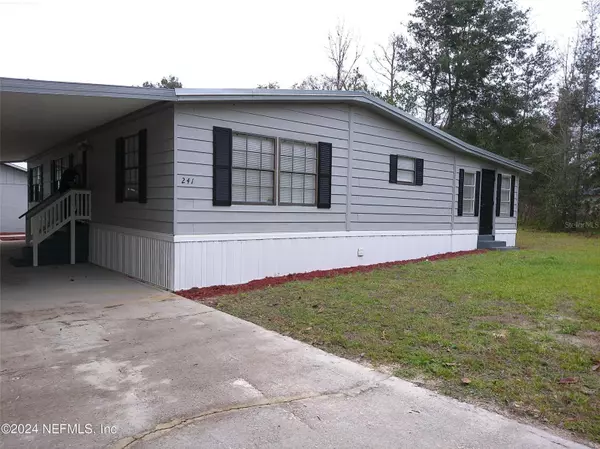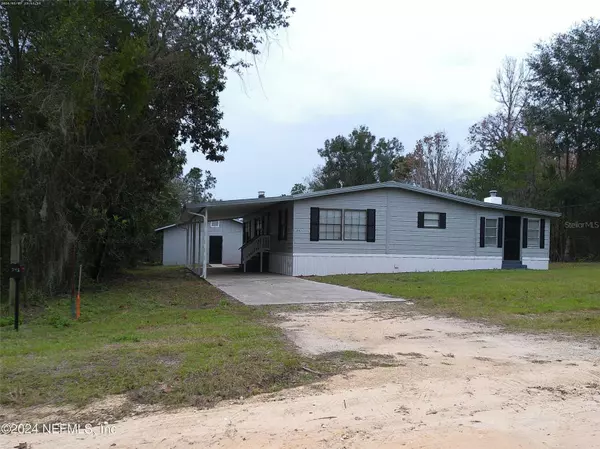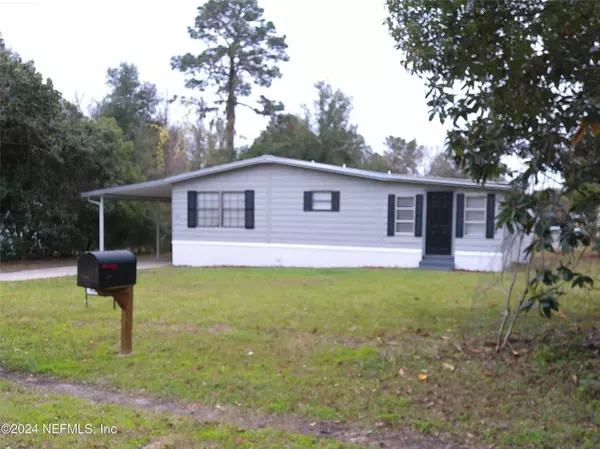$199,000
$199,000
For more information regarding the value of a property, please contact us for a free consultation.
3 Beds
2 Baths
1,872 SqFt
SOLD DATE : 02/29/2024
Key Details
Sold Price $199,000
Property Type Manufactured Home
Sub Type Manufactured Home - Post 1977
Listing Status Sold
Purchase Type For Sale
Square Footage 1,872 sqft
Price per Sqft $106
Subdivision Lak-A-Wana Lake Gardens
MLS Listing ID S5098285
Sold Date 02/29/24
Bedrooms 3
Full Baths 2
HOA Fees $4/ann
HOA Y/N Yes
Originating Board Stellar MLS
Year Built 1979
Annual Tax Amount $1,431
Lot Size 0.400 Acres
Acres 0.4
Lot Dimensions 160x110
Property Description
Absolutely Stunning Home!! A MUST SEE!! The attention to detail on this beautiful 4BR/2BA home is Incredible. Every room has been updated!! Beautiful kitchen w/new white cabinets, granite counter tops and stainless still sink. Master Bath has been completely updated with new tile shower. 2nd bath, everything is updated as well. New fixtures, ceiling fans, lighting, Beautiful 12x24 porcelain tile flooring throughout the entire home. 3/4 inch plywood subflooring for a solid foundation for the new flooring. The outside of this home is very low maintenance. Home has new vinyl siding and skirting, Fireplace to enjoy those cool relaxing nights. New metal roof, HVAC, electrical is a new 200 Amp service and new plumbing. Guaranteed to pass any inspection. WORK SHOP is solid. Home sits on 4 lots combined. Deeded access to nearby lake, pier and boat ramp. Relaxing Times Await You!! Don't miss out on this rare opportunity to own a home where there's nothing to do but move in and enjoy life.
Location
State FL
County Putnam
Community Lak-A-Wana Lake Gardens
Zoning RESIDENTIA
Interior
Interior Features Ceiling Fans(s), Eat-in Kitchen, Primary Bedroom Main Floor
Heating Central
Cooling Central Air
Flooring Ceramic Tile
Fireplace true
Appliance Electric Water Heater, Range
Laundry Laundry Room
Exterior
Exterior Feature Awning(s), Lighting, Private Mailbox, Storage
Garage Spaces 2.0
Utilities Available Cable Available, Electricity Connected, Sewer Connected, Water Connected
Water Access 1
Water Access Desc Lake
Roof Type Metal
Attached Garage false
Garage true
Private Pool No
Building
Lot Description Cleared
Entry Level One
Foundation Other
Lot Size Range 1/4 to less than 1/2
Sewer Septic Tank
Water Well
Structure Type Vinyl Siding
New Construction false
Schools
Elementary Schools Ochwilla Elementary School
Middle Schools C.H.Price Middle School
High Schools Interlachen High School
Others
Pets Allowed Yes
Senior Community No
Ownership Fee Simple
Monthly Total Fees $4
Membership Fee Required Required
Special Listing Condition None
Read Less Info
Want to know what your home might be worth? Contact us for a FREE valuation!

Our team is ready to help you sell your home for the highest possible price ASAP

© 2025 My Florida Regional MLS DBA Stellar MLS. All Rights Reserved.
Bought with STELLAR NON-MEMBER OFFICE
Find out why customers are choosing LPT Realty to meet their real estate needs






