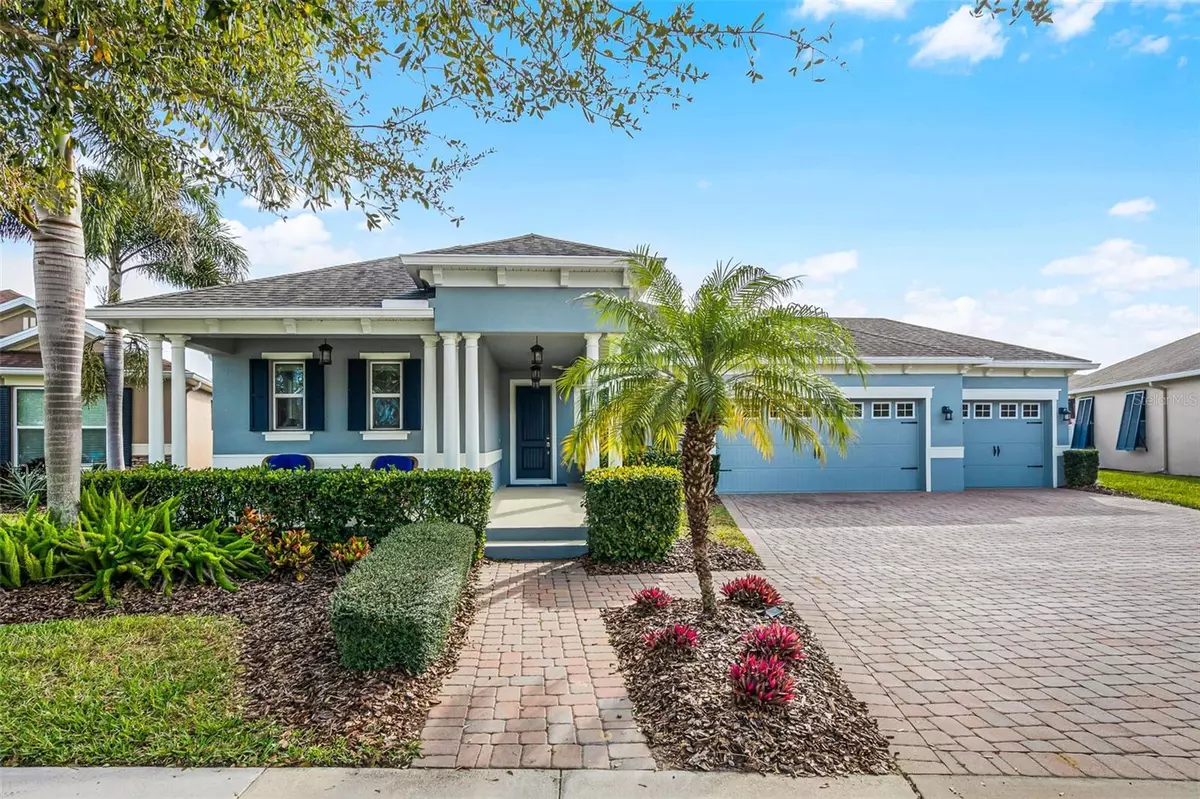$695,000
$695,000
For more information regarding the value of a property, please contact us for a free consultation.
3 Beds
2 Baths
2,530 SqFt
SOLD DATE : 02/28/2024
Key Details
Sold Price $695,000
Property Type Single Family Home
Sub Type Single Family Residence
Listing Status Sold
Purchase Type For Sale
Square Footage 2,530 sqft
Price per Sqft $274
Subdivision Summerlake Pd Ph 2C-2E
MLS Listing ID O6177920
Sold Date 02/28/24
Bedrooms 3
Full Baths 2
Construction Status Inspections
HOA Fees $219/mo
HOA Y/N Yes
Originating Board Stellar MLS
Year Built 2015
Annual Tax Amount $5,128
Lot Size 0.300 Acres
Acres 0.3
Property Description
Very rare, WATERFRONT fully upgraded single story MODEL home has everything you could ever want. The front porch offers panoramic water/conservation views, an oversized homesite, expansive outdoor living space, and a 3 car garage. The CUSTOM DESIGNED floor plan has 3 beds, 2 baths, an office, and over $100k in luxurious designer upgrades. Natural light pours into the bright, open layout through many oversized windows and sliding glass doors. The spacious, open layout has a great room, informal dining, kitchen combo that has too many upgrades to list including: custom lighting, window treatments, engineered hardwood floors, gourmet kitchen with built in ovens, quartz counters, contemporary cabinets, and many custom options throughout just to name a few. The split plan separates the secondary bedrooms and office from the primary suite. Primary Bedroom with en-suite provides a large bathroom featuring glass enclosed shower, double sink vanity and a large walk-in closet. This rare homesite provides plenty of outdoor living space and a large, fenced backyard, allowing for unlimited entertaining possibilities with even more room to grow with all kinds of future possibilities such as a pool to further enjoy fun with family and friends. The Summerlake Community offers many amenities including, lawncare for your home, a clubhouse, fitness center, tennis courts, basketball courts, walking trails, playgrounds, dog parks, parks, etc.. This home is just minutes away from Historic Downtown Winter Garden, Hamlin Town Center, shops, dining, entertainment and Disney-including firework views.
Location
State FL
County Orange
Community Summerlake Pd Ph 2C-2E
Zoning P-D
Interior
Interior Features Built-in Features, Ceiling Fans(s), Kitchen/Family Room Combo, Open Floorplan, Solid Surface Counters
Heating Central
Cooling Central Air
Flooring Carpet, Hardwood
Fireplace false
Appliance Built-In Oven, Cooktop, Dishwasher, Gas Water Heater, Microwave, Range, Range Hood, Refrigerator, Tankless Water Heater
Laundry Gas Dryer Hookup, Laundry Room
Exterior
Exterior Feature Courtyard, Irrigation System, Sidewalk
Garage Spaces 3.0
Community Features Clubhouse, Fitness Center, Park, Playground, Pool, Sidewalks, Tennis Courts
Utilities Available Cable Available, Electricity Available
Amenities Available Basketball Court, Clubhouse, Fitness Center, Maintenance, Park, Playground, Pool, Tennis Court(s)
Waterfront Description Pond
View Y/N 1
Roof Type Shingle
Attached Garage true
Garage true
Private Pool No
Building
Entry Level One
Foundation Slab
Lot Size Range 1/4 to less than 1/2
Sewer Public Sewer
Water Public
Structure Type Block
New Construction false
Construction Status Inspections
Schools
Elementary Schools Summerlake Elementary
Middle Schools Hamlin Middle
High Schools Horizon High School
Others
Pets Allowed Cats OK, Dogs OK
HOA Fee Include Pool,Maintenance Structure,Maintenance Grounds
Senior Community No
Ownership Fee Simple
Monthly Total Fees $219
Acceptable Financing Cash, Conventional, Owner Financing, VA Loan
Membership Fee Required Required
Listing Terms Cash, Conventional, Owner Financing, VA Loan
Special Listing Condition None
Read Less Info
Want to know what your home might be worth? Contact us for a FREE valuation!

Our team is ready to help you sell your home for the highest possible price ASAP

© 2025 My Florida Regional MLS DBA Stellar MLS. All Rights Reserved.
Bought with LIFESTYLE INTERNATIONAL REALTY
Find out why customers are choosing LPT Realty to meet their real estate needs






