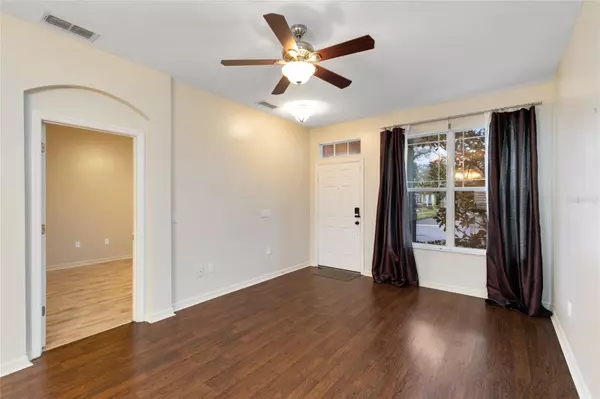$370,000
$380,000
2.6%For more information regarding the value of a property, please contact us for a free consultation.
3 Beds
2 Baths
1,436 SqFt
SOLD DATE : 03/05/2024
Key Details
Sold Price $370,000
Property Type Townhouse
Sub Type Townhouse
Listing Status Sold
Purchase Type For Sale
Square Footage 1,436 sqft
Price per Sqft $257
Subdivision Avalon Park
MLS Listing ID O6168233
Sold Date 03/05/24
Bedrooms 3
Full Baths 2
Construction Status Appraisal,Financing,Inspections
HOA Fees $239/qua
HOA Y/N Yes
Originating Board Stellar MLS
Year Built 2005
Annual Tax Amount $3,850
Lot Size 3,484 Sqft
Acres 0.08
Property Description
Beautiful Move in Ready… Fenced Courtyard, End Unit Townhome featuring 3 bedrooms, 2 baths, 2 car garage in the Sought after Avalon Park. Open and split floor plan with the living/dining room up front featuring laminate floors and open to the Kitchen. The Kitchen features wood cabinets, newer stainless steel appliances, wine rack, black granite sink and opens to the spacious courtyard and garage. The master suite is located on the first floor and is very spacious with a huge walk in closet, engineered hardwood, renovated Bathroom with a walk in seamless shower and dual vanities. The 2nd bedroom is located on the first floor in the back and features engineered hardwood as well. The 3rd bedroom is located upstairs with carpet. Laundry room is downstairs and includes the washer and dryer. The AC unit is 2019, roof is 2017
Avalon Features Community Pools, Tennis/Basketball/Pickleball/Racquetball Courts, Splash Pad, Gated Playground, Jogging/Biking Trails, Dog Park, Football/Soccer/Baseball Fields, Excellent Schools, Shops, Restaurants & Professional Services. Near 528, 417 & 408, Waterford Lakes Town Center, UCF, Valencia, Research Parkway, Medical City, Lake Nona & Beaches. Basic Cable and Internet Included in HOA dues with Spectrum. Call Today, This Home Will Not Last Long!!
Location
State FL
County Orange
Community Avalon Park
Zoning P-D
Interior
Interior Features Ceiling Fans(s), Living Room/Dining Room Combo, Open Floorplan, Primary Bedroom Main Floor, Solid Wood Cabinets, Split Bedroom, Thermostat, Walk-In Closet(s)
Heating Central
Cooling Central Air
Flooring Carpet, Ceramic Tile, Hardwood, Laminate
Fireplace false
Appliance Dishwasher, Dryer, Electric Water Heater, Microwave, Range, Refrigerator, Washer
Laundry Inside, Laundry Closet
Exterior
Exterior Feature Irrigation System, Sidewalk
Parking Features Driveway, Garage Faces Rear
Garage Spaces 2.0
Community Features Clubhouse, Deed Restrictions, Dog Park, Park, Playground, Pool, Racquetball, Restaurant, Sidewalks, Tennis Courts
Utilities Available BB/HS Internet Available, Cable Connected, Electricity Available
Amenities Available Basketball Court, Cable TV, Clubhouse, Fence Restrictions, Maintenance, Park, Pickleball Court(s), Playground, Pool, Racquetball, Recreation Facilities, Security, Tennis Court(s), Trail(s), Vehicle Restrictions
Roof Type Shingle
Porch Rear Porch
Attached Garage true
Garage true
Private Pool No
Building
Entry Level Two
Foundation Slab
Lot Size Range 0 to less than 1/4
Sewer Public Sewer
Water Public
Structure Type Block
New Construction false
Construction Status Appraisal,Financing,Inspections
Schools
Elementary Schools Avalon Elem
Middle Schools Avalon Middle
High Schools Timber Creek High
Others
Pets Allowed Yes
HOA Fee Include Cable TV,Pool,Internet,Maintenance Grounds,Pool,Recreational Facilities,Security
Senior Community No
Ownership Fee Simple
Monthly Total Fees $239
Acceptable Financing Cash, Conventional, FHA
Membership Fee Required Required
Listing Terms Cash, Conventional, FHA
Special Listing Condition None
Read Less Info
Want to know what your home might be worth? Contact us for a FREE valuation!

Our team is ready to help you sell your home for the highest possible price ASAP

© 2025 My Florida Regional MLS DBA Stellar MLS. All Rights Reserved.
Bought with COMPASS FLORIDA LLC
Find out why customers are choosing LPT Realty to meet their real estate needs






