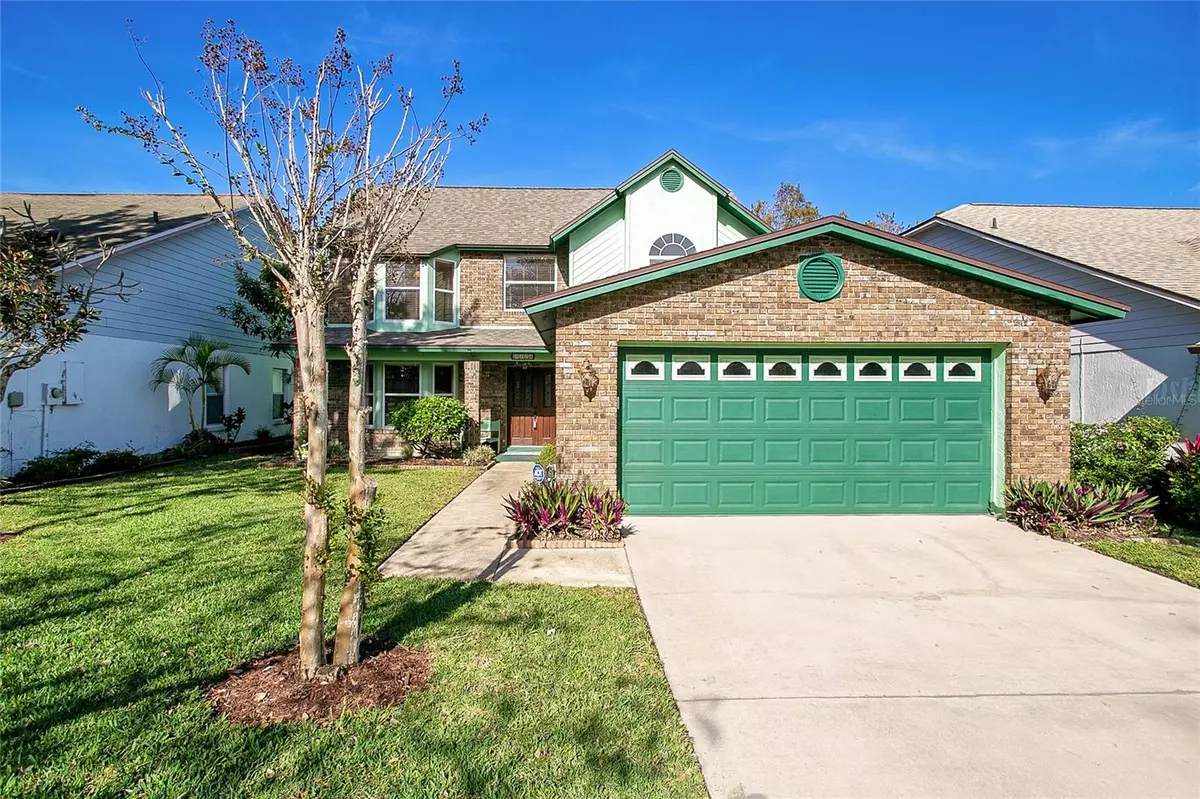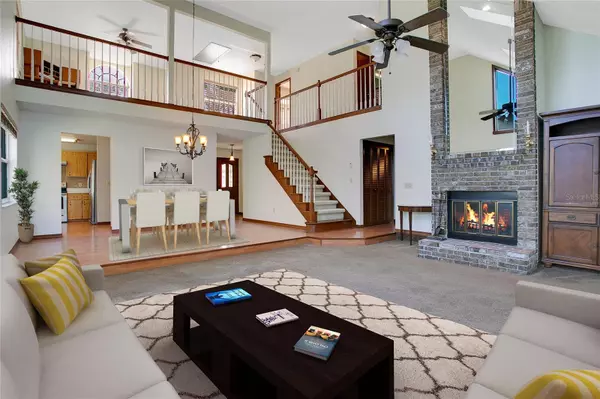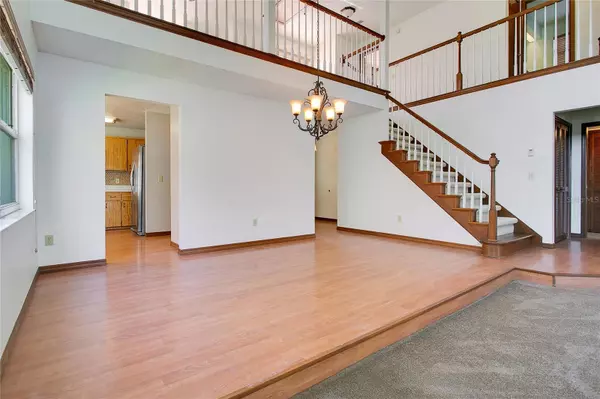$502,000
$529,500
5.2%For more information regarding the value of a property, please contact us for a free consultation.
4 Beds
3 Baths
2,291 SqFt
SOLD DATE : 03/08/2024
Key Details
Sold Price $502,000
Property Type Single Family Home
Sub Type Single Family Residence
Listing Status Sold
Purchase Type For Sale
Square Footage 2,291 sqft
Price per Sqft $219
Subdivision Bryn Mawr Ph 01
MLS Listing ID O6161110
Sold Date 03/08/24
Bedrooms 4
Full Baths 2
Half Baths 1
HOA Fees $22/ann
HOA Y/N Yes
Originating Board Stellar MLS
Year Built 1989
Annual Tax Amount $6,535
Lot Size 5,227 Sqft
Acres 0.12
Property Description
One or more photo(s) has been virtually staged. Welcome to your future lakefront oasis in the serene Bryn Mawr community. This 4 bedroom, 2.5 bathroom home, with its inviting brick exterior and meticulous landscaping, exudes charm from the moment you arrive. Inside, you'll discover a spacious open floor plan, highlighted by soaring vaulted ceilings and large skylights that flood the space with natural light, offering serene views of Lake Porter. The expansive living room seamlessly connects to the dining area, creating an ideal space for hosting friends and family. Venture into the large kitchen, equipped with stainless steel appliances, a tile backsplash, and plenty of room for a breakfast table. Just off of the kitchen is a convenient laundry room and an oversized pantry for all your storage needs. Also on the main floor, you'll also find a guest-friendly half bathroom and the primary bedroom. This bedroom is a blank canvas for your personal retreat, featuring an ensuite with direct access to the covered lanai. Upstairs, discover a versatile loft that could easily be converted in another bedroom, or used as a home office, gym, or even a cozy family room. On this floor, you'll also find two additional spacious bedrooms and a guest bathroom. Step outside to the expansive screened lanai and down to the lake, where relaxation and stunning sunsets await. Location is key, and this home delivers. Directly across from a quaint community park, it's centrally located for easy access to Orlando's best shopping and dining, as well as easy highway access for convenient commutes. Plus it's zoned for Boone High School! (Go Braves!) A relaxed lifestyle is waiting for your personal touch, so schedule your private showing today!
Location
State FL
County Orange
Community Bryn Mawr Ph 01
Zoning PD/AN
Rooms
Other Rooms Family Room, Loft
Interior
Interior Features Ceiling Fans(s), Eat-in Kitchen, High Ceilings, Living Room/Dining Room Combo, Primary Bedroom Main Floor, Open Floorplan, Skylight(s), Solid Wood Cabinets, Thermostat, Vaulted Ceiling(s), Walk-In Closet(s)
Heating Central, Electric
Cooling Central Air
Flooring Carpet, Laminate
Fireplaces Type Living Room, Wood Burning
Furnishings Unfurnished
Fireplace true
Appliance Dishwasher, Dryer, Electric Water Heater, Microwave, Range, Refrigerator, Washer
Laundry Inside, Laundry Room
Exterior
Exterior Feature French Doors, Lighting, Private Mailbox, Sidewalk
Parking Features Driveway, Garage Door Opener, Ground Level
Garage Spaces 2.0
Community Features Deed Restrictions, Park, Sidewalks
Utilities Available BB/HS Internet Available, Cable Available, Electricity Available, Phone Available, Street Lights, Water Connected
Amenities Available Fence Restrictions
Waterfront Description Lake
View Y/N 1
Water Access 1
Water Access Desc Lake
View Water
Roof Type Shingle
Porch Covered, Rear Porch, Screened
Attached Garage true
Garage true
Private Pool No
Building
Lot Description Landscaped, Sidewalk, Paved
Entry Level Two
Foundation Slab
Lot Size Range 0 to less than 1/4
Sewer Public Sewer
Water Public
Structure Type Stucco,Wood Frame
New Construction false
Schools
Elementary Schools Lake George Elem
Middle Schools Conway Middle
High Schools Boone High
Others
Pets Allowed Yes
Senior Community No
Ownership Fee Simple
Monthly Total Fees $22
Acceptable Financing Cash, Conventional, FHA, VA Loan
Membership Fee Required Required
Listing Terms Cash, Conventional, FHA, VA Loan
Special Listing Condition None
Read Less Info
Want to know what your home might be worth? Contact us for a FREE valuation!

Our team is ready to help you sell your home for the highest possible price ASAP

© 2025 My Florida Regional MLS DBA Stellar MLS. All Rights Reserved.
Bought with COAST TO COAST REALTY
Find out why customers are choosing LPT Realty to meet their real estate needs






