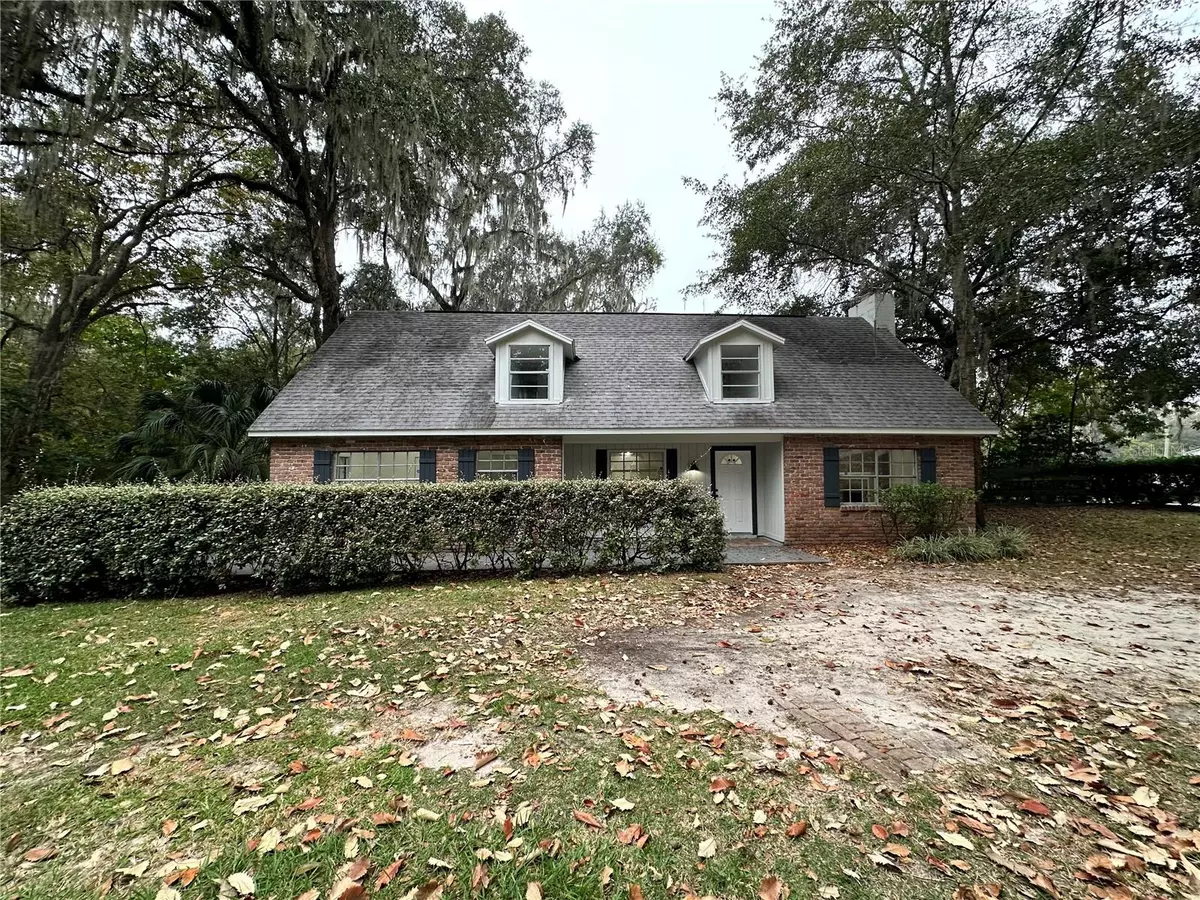$340,000
$345,900
1.7%For more information regarding the value of a property, please contact us for a free consultation.
4 Beds
2 Baths
2,299 SqFt
SOLD DATE : 03/08/2024
Key Details
Sold Price $340,000
Property Type Single Family Home
Sub Type Single Family Residence
Listing Status Sold
Purchase Type For Sale
Square Footage 2,299 sqft
Price per Sqft $147
Subdivision Sherwood Hills
MLS Listing ID OM668084
Sold Date 03/08/24
Bedrooms 4
Full Baths 2
HOA Y/N No
Originating Board Stellar MLS
Year Built 1974
Annual Tax Amount $2,624
Lot Size 0.600 Acres
Acres 0.6
Lot Dimensions 145x180
Property Description
Come and see this stunning 4-bedroom 2 bath home located in Sherwood Hills Estates, one of the most sought-after neighborhoods in town! Situated on a comfortably large 1/2-acre corner lot, this amazing home has been remodeled with a new kitchen and modern LVP flooring throughout. The cozy living room features a wood burning fireplace that creates the perfect ambiance; a great addition is the huge butler's pantry just off the kitchen. The conveniently located mudroom leads to both the kitchen and the laundry room. Not to mention that the entire roof was redone in 2020! With 2299 square feet and all these extras, this is a great opportunity for any house hunter! Call now to schedule your private showing! Ask about our lender credit for closing cost with our approved lender.
Location
State FL
County Marion
Community Sherwood Hills
Zoning R1
Interior
Interior Features PrimaryBedroom Upstairs, Solid Wood Cabinets, Thermostat
Heating Central, Electric
Cooling Central Air
Flooring Luxury Vinyl
Fireplaces Type Living Room, Wood Burning
Fireplace true
Appliance Dishwasher, Electric Water Heater, Microwave, Range, Refrigerator, Water Softener
Exterior
Exterior Feature French Doors, Lighting, Private Mailbox
Garage Spaces 2.0
Utilities Available Electricity Available, Electricity Connected
Roof Type Shingle
Attached Garage false
Garage true
Private Pool No
Building
Story 2
Entry Level Two
Foundation Slab
Lot Size Range 1/2 to less than 1
Sewer Septic Tank
Water Well
Structure Type Wood Frame
New Construction false
Schools
Elementary Schools Shady Hill Elementary School
Middle Schools Liberty Middle School
High Schools West Port High School
Others
Senior Community No
Ownership Fee Simple
Special Listing Condition None
Read Less Info
Want to know what your home might be worth? Contact us for a FREE valuation!

Our team is ready to help you sell your home for the highest possible price ASAP

© 2025 My Florida Regional MLS DBA Stellar MLS. All Rights Reserved.
Bought with LPT REALTY
Find out why customers are choosing LPT Realty to meet their real estate needs






