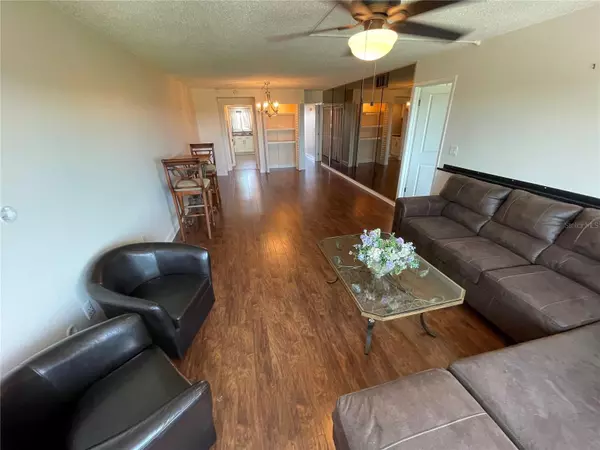$191,000
$195,000
2.1%For more information regarding the value of a property, please contact us for a free consultation.
2 Beds
2 Baths
1,180 SqFt
SOLD DATE : 03/15/2024
Key Details
Sold Price $191,000
Property Type Condo
Sub Type Condominium
Listing Status Sold
Purchase Type For Sale
Square Footage 1,180 sqft
Price per Sqft $161
Subdivision Seminole-On-The-Green Cavalier Bldg
MLS Listing ID U8218720
Sold Date 03/15/24
Bedrooms 2
Full Baths 2
Condo Fees $541
Construction Status Financing,Inspections
HOA Y/N No
Originating Board Stellar MLS
Year Built 1971
Annual Tax Amount $1,629
Property Description
A move-in-ready home in Seminole that offers not just a residence but a lifestyle, it boasts a prime location just minutes away from the pristine white sand beaches, and premier shopping destinations. This ideally located 2 Bedroom 2 Bath 1180 sq ft condo with sweeping views of Seminole Lake Country Club has been recently updated with beautiful wood flooring, butcher block counter tops in kitchen, new sinks and toilets. Other new features include new Kohler granite sink new GE profile kitchen appliances and garbage disposal. Hurricane windows installed 2018. The Trane AC was installed in 2018 and the water heater in 2019 along with a new electrical panel in 2021. Hardwood flooring is featured from the entrance and into the great room. Custom black out drapes and hurricane-impact windows throughout the condo. A keyless electronic door system. And a reserved parking spot located directly in front of the entranceway to the condo. Call to schedule a showing today.
Location
State FL
County Pinellas
Community Seminole-On-The-Green Cavalier Bldg
Zoning CONDO
Interior
Interior Features Ceiling Fans(s), Crown Molding, Primary Bedroom Main Floor, Open Floorplan, Solid Wood Cabinets, Window Treatments
Heating Heat Pump
Cooling Central Air
Flooring Ceramic Tile, Wood
Fireplace false
Appliance Built-In Oven, Dishwasher, Disposal, Electric Water Heater, Freezer, Ice Maker, Microwave, Range, Range Hood, Refrigerator
Exterior
Exterior Feature Lighting, Outdoor Grill, Sidewalk
Parking Features Assigned, Reserved
Pool Gunite, In Ground
Community Features Fitness Center, Golf, No Truck/RV/Motorcycle Parking, Pool, Sidewalks
Utilities Available BB/HS Internet Available, Cable Connected, Electricity Connected, Street Lights, Water Connected
Amenities Available Clubhouse, Elevator(s), Fitness Center, Gated, Lobby Key Required, Maintenance, Pool, Security, Storage
View Y/N 1
Roof Type Built-Up
Attached Garage false
Garage false
Private Pool Yes
Building
Story 7
Entry Level One
Foundation Slab
Lot Size Range Non-Applicable
Sewer Public Sewer
Water Public
Structure Type Block,Stucco
New Construction false
Construction Status Financing,Inspections
Others
Pets Allowed No
HOA Fee Include Pool,Maintenance Grounds,Recreational Facilities,Sewer,Trash,Water
Senior Community No
Ownership Condominium
Monthly Total Fees $553
Acceptable Financing Cash, Conventional
Listing Terms Cash, Conventional
Special Listing Condition None
Read Less Info
Want to know what your home might be worth? Contact us for a FREE valuation!

Our team is ready to help you sell your home for the highest possible price ASAP

© 2025 My Florida Regional MLS DBA Stellar MLS. All Rights Reserved.
Bought with WEICHERT, REALTORS - EQUITY
Find out why customers are choosing LPT Realty to meet their real estate needs






