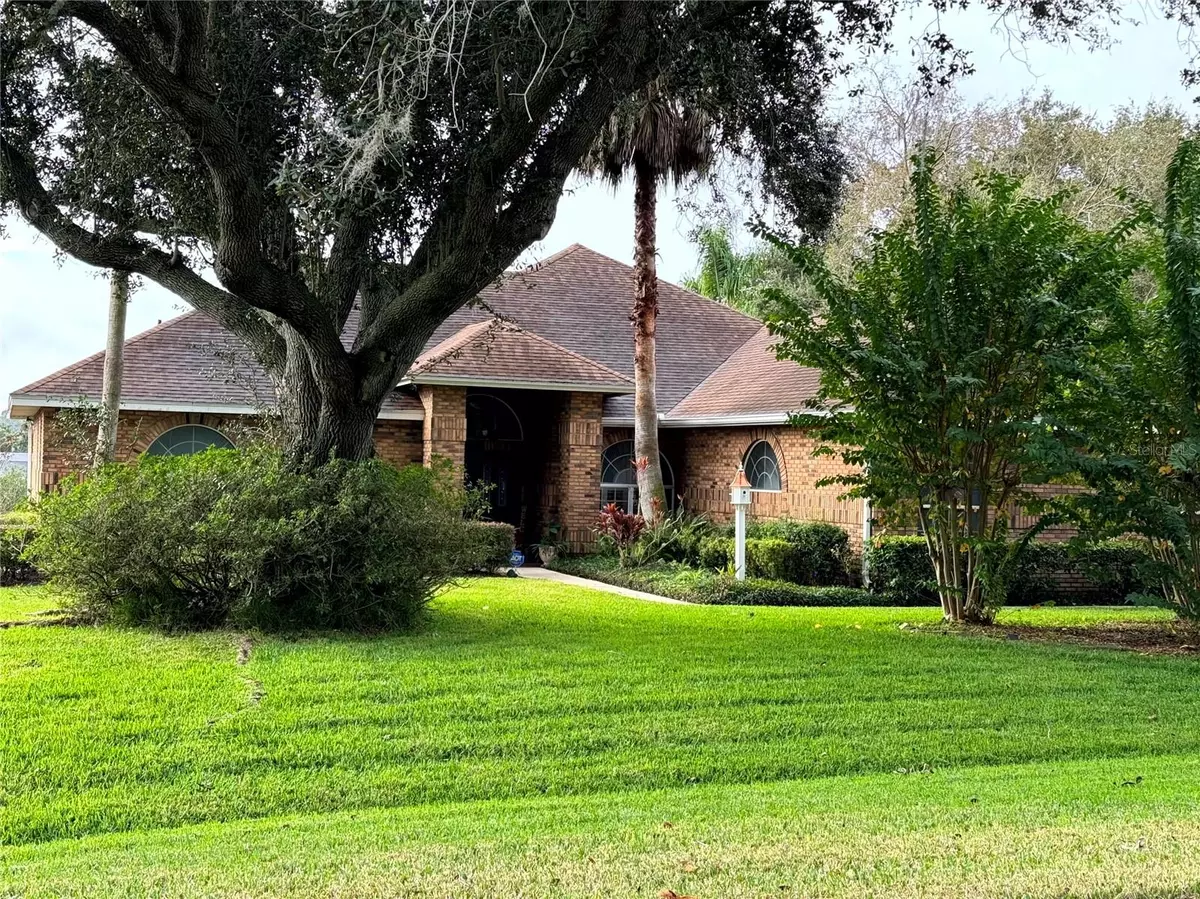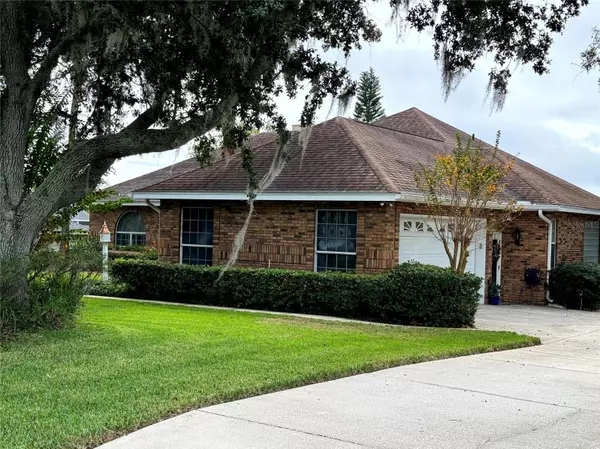$545,000
$549,900
0.9%For more information regarding the value of a property, please contact us for a free consultation.
3 Beds
2 Baths
2,150 SqFt
SOLD DATE : 03/22/2024
Key Details
Sold Price $545,000
Property Type Single Family Home
Sub Type Single Family Residence
Listing Status Sold
Purchase Type For Sale
Square Footage 2,150 sqft
Price per Sqft $253
Subdivision Crescent Bay
MLS Listing ID S5095759
Sold Date 03/22/24
Bedrooms 3
Full Baths 2
Construction Status Appraisal,Financing,Inspections
HOA Fees $31
HOA Y/N Yes
Originating Board Stellar MLS
Year Built 1989
Annual Tax Amount $3,027
Lot Size 0.440 Acres
Acres 0.44
Lot Dimensions 112x170
Property Description
Welcome to your new home located in lake front community Crescent Bay! This all-brick custom home sits on just under a 1/2-acre lot with 12+ feet soaring ceilings, hardwood floors throughout with ceramic tiles in all wet areas and split floor plan. Solid pine doors and wood trim throughout along with a brick wood burning fireplace in great room! California closets featuring built in drawers and desk (secondary bedroom). Oversized bedrooms with custom features such as French doors, sliding doors and private sink in secondary bedroom along with plantation shutters throughout home. Kitchen has upgraded stainless steel appliances including wine cooler., granite counters and soft close cabinets. Custom pool with rock waterfall, spa and pebble tech finish. 3 outdoor spaces which includes screened in porch, patio outside 3rd bedroom and brick paver pool patio. Oversize master bathroom with jetted tub, 2 individual shower heads and water closet. Oversize 2 car garage with side door entry. A/C features dual UV system, security system with cameras and sprinkler system with private well. Community is on the chain of lakes with private community boat dock, separate fishing dock and gazebo area to gather together off the lake!
Location
State FL
County Lake
Community Crescent Bay
Zoning R-6
Rooms
Other Rooms Attic, Breakfast Room Separate, Formal Dining Room Separate, Great Room
Interior
Interior Features Built-in Features, Cathedral Ceiling(s), Ceiling Fans(s), Chair Rail, High Ceilings, Open Floorplan, Solid Surface Counters, Solid Wood Cabinets, Split Bedroom, Stone Counters, Thermostat, Vaulted Ceiling(s), Walk-In Closet(s), Window Treatments
Heating Central
Cooling Central Air
Flooring Carpet, Ceramic Tile, Tile, Wood
Furnishings Unfurnished
Fireplace true
Appliance Dishwasher, Disposal, Electric Water Heater, Microwave, Range, Range Hood, Refrigerator, Wine Refrigerator
Laundry Inside, Laundry Room
Exterior
Exterior Feature French Doors, Irrigation System, Lighting, Rain Gutters, Sliding Doors
Garage Spaces 2.0
Pool Deck, Gunite, In Ground, Screen Enclosure, Tile
Community Features Community Mailbox, Deed Restrictions
Utilities Available Cable Connected, Electricity Connected, Phone Available, Propane, Public, Sprinkler Well, Street Lights, Underground Utilities, Water Connected
Roof Type Shingle
Porch Covered, Enclosed, Patio, Screened, Side Porch
Attached Garage true
Garage true
Private Pool Yes
Building
Lot Description Cleared, In County, Irregular Lot, Landscaped, Unincorporated
Story 1
Entry Level One
Foundation Slab
Lot Size Range 1/4 to less than 1/2
Sewer Septic Tank
Water Public
Structure Type Block,Brick
New Construction false
Construction Status Appraisal,Financing,Inspections
Schools
Elementary Schools Pine Ridge Elem
Middle Schools Gray Middle
High Schools South Lake High
Others
Pets Allowed Cats OK, Dogs OK
HOA Fee Include Maintenance Grounds
Senior Community No
Ownership Fee Simple
Monthly Total Fees $62
Membership Fee Required Required
Special Listing Condition None
Read Less Info
Want to know what your home might be worth? Contact us for a FREE valuation!

Our team is ready to help you sell your home for the highest possible price ASAP

© 2024 My Florida Regional MLS DBA Stellar MLS. All Rights Reserved.
Bought with KELLER WILLIAMS REALTY AT THE PARKS
Find out why customers are choosing LPT Realty to meet their real estate needs






