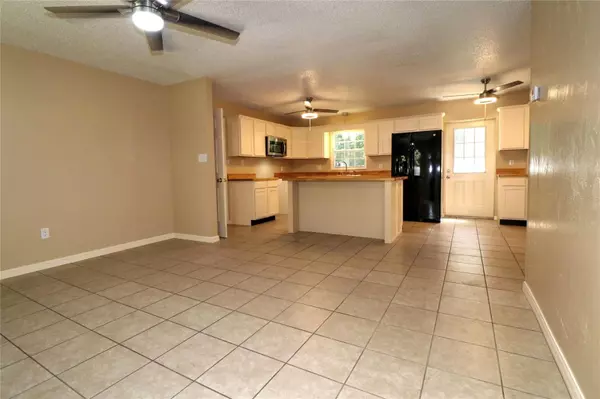$215,000
$220,000
2.3%For more information regarding the value of a property, please contact us for a free consultation.
4 Beds
2 Baths
1,383 SqFt
SOLD DATE : 03/26/2024
Key Details
Sold Price $215,000
Property Type Single Family Home
Sub Type Single Family Residence
Listing Status Sold
Purchase Type For Sale
Square Footage 1,383 sqft
Price per Sqft $155
Subdivision Sun Ray Estates
MLS Listing ID OM665214
Sold Date 03/26/24
Bedrooms 4
Full Baths 1
Half Baths 1
HOA Y/N No
Originating Board Stellar MLS
Year Built 1976
Annual Tax Amount $2,082
Lot Size 0.290 Acres
Acres 0.29
Lot Dimensions 85x150
Property Description
WOW!!! 4 BEDROOM HOME WITH SO MUCH NEW!!! OPEN FLOOR PLAN FEATURES LARGE LIVING ROOM OPEN TO KITCHEN WITH CENTER ISLAND AND EAT IN AREA. 4TH BDRM HAS IT'S OWN ENTRANCE AND COULD ALSO SERVE AS A FAMILY ROOM IF NEEDED OR ADD A BATH FOR AN AWESOME PRIMARY BDRM SUITE. PERFECT FOR KIDS OR ALLERGIES WITH NO CARPET ANYWHERE…JUST SWEEP AND DAMP MOP AND YOU ARE DONE! NEW WINDOWS, DOORS, BATHROOMS, PAINT INSIDE AND OUT, WATER HEATER, ISLAND IN KITCHEN, A/C, MICROWAVE AND DISHWASHER AND MORE. FENCED BACK YARD FOR KIDS AND PETS TOO. MINUTES TO EVERYTHING YOU NEED AND WALKING DISTANCE TO NEWLY REMODELED PEARL BRITIAN PUBLIX.
Location
State FL
County Marion
Community Sun Ray Estates
Zoning R1
Rooms
Other Rooms Family Room, Inside Utility
Interior
Interior Features Ceiling Fans(s), Eat-in Kitchen, Open Floorplan, Walk-In Closet(s)
Heating Central, Electric
Cooling Central Air
Flooring Ceramic Tile, Laminate
Fireplace false
Appliance Dishwasher, Refrigerator
Laundry Inside, Laundry Room
Exterior
Exterior Feature Other
Fence Chain Link
Utilities Available Cable Available, Electricity Connected, Water Connected
View Trees/Woods
Roof Type Shingle
Garage false
Private Pool No
Building
Lot Description City Limits, Near Public Transit, Paved
Story 1
Entry Level One
Foundation Slab
Lot Size Range 1/4 to less than 1/2
Sewer Septic Tank
Water Public
Architectural Style Ranch
Structure Type Block
New Construction false
Schools
Elementary Schools Oakcrest Elementary School
Middle Schools Fort King Middle School
High Schools Vanguard High School
Others
Senior Community No
Ownership Fee Simple
Acceptable Financing Cash, Conventional
Listing Terms Cash, Conventional
Special Listing Condition None
Read Less Info
Want to know what your home might be worth? Contact us for a FREE valuation!

Our team is ready to help you sell your home for the highest possible price ASAP

© 2025 My Florida Regional MLS DBA Stellar MLS. All Rights Reserved.
Bought with FLORIDA HOMES REALTY & MORTGAGE
Find out why customers are choosing LPT Realty to meet their real estate needs






