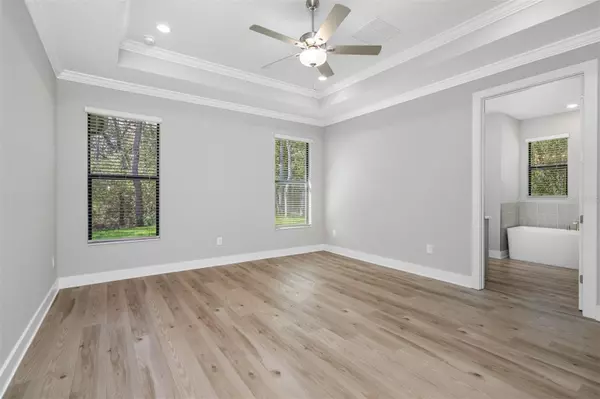$769,900
$769,900
For more information regarding the value of a property, please contact us for a free consultation.
3 Beds
3 Baths
2,995 SqFt
SOLD DATE : 03/27/2024
Key Details
Sold Price $769,900
Property Type Single Family Home
Sub Type Single Family Residence
Listing Status Sold
Purchase Type For Sale
Square Footage 2,995 sqft
Price per Sqft $257
Subdivision Bella Terra
MLS Listing ID T3505263
Sold Date 03/27/24
Bedrooms 3
Full Baths 2
Half Baths 1
HOA Fees $158/ann
HOA Y/N Yes
Originating Board Stellar MLS
Year Built 2024
Annual Tax Amount $5,868
Lot Size 2.730 Acres
Acres 2.73
Property Description
Under Construction. Indulge in luxury living with the open floor plan and lavish features of this gorgeous home. Situated on a
spacious acreage home site, this home offers incredible curb appeal with a stately exterior, impeccable
interior upgrades, lush front yard landscaping and one-of-a-kind, breathtaking views. The open family
room and breakfast area are lined with large windows leading to the covered patio featuring a built-in
outdoor kitchen perfect for lounging or entertaining outdoors. In addition, this home has a chef-ready
kitchen, a remarkable master suite with a spa-like bath and plenty of space to accommodate families of
any size. This new construction home is located within the community of Bella Terra, near Spring Hill,
where residents enjoy convenient access to all of life's necessities.
Location
State FL
County Pasco
Community Bella Terra
Zoning MPUD
Rooms
Other Rooms Inside Utility
Interior
Interior Features Ceiling Fans(s), Living Room/Dining Room Combo, Open Floorplan, Stone Counters, Thermostat
Heating Electric, Heat Pump
Cooling Central Air
Flooring Carpet, Luxury Vinyl
Fireplace false
Appliance Dishwasher, Disposal, Electric Water Heater, Microwave, Refrigerator
Laundry Inside
Exterior
Exterior Feature Lighting
Parking Features Driveway, Garage Door Opener
Garage Spaces 3.0
Utilities Available Cable Available, Electricity Available, Public, Water Available
Roof Type Shingle
Attached Garage true
Garage true
Private Pool No
Building
Entry Level One
Foundation Block, Slab
Lot Size Range 2 to less than 5
Builder Name LGI Homes Florida - LLC
Sewer Septic Tank
Water Well
Architectural Style Traditional
Structure Type Block,Stucco
New Construction true
Schools
Elementary Schools Shady Hills Elementary-Po
Middle Schools Crews Lake Middle-Po
High Schools Hudson High-Po
Others
Pets Allowed Yes
Senior Community No
Ownership Fee Simple
Monthly Total Fees $158
Acceptable Financing Cash, Conventional, VA Loan
Membership Fee Required Required
Listing Terms Cash, Conventional, VA Loan
Special Listing Condition None
Read Less Info
Want to know what your home might be worth? Contact us for a FREE valuation!

Our team is ready to help you sell your home for the highest possible price ASAP

© 2025 My Florida Regional MLS DBA Stellar MLS. All Rights Reserved.
Bought with STELLAR NON-MEMBER OFFICE
Find out why customers are choosing LPT Realty to meet their real estate needs






