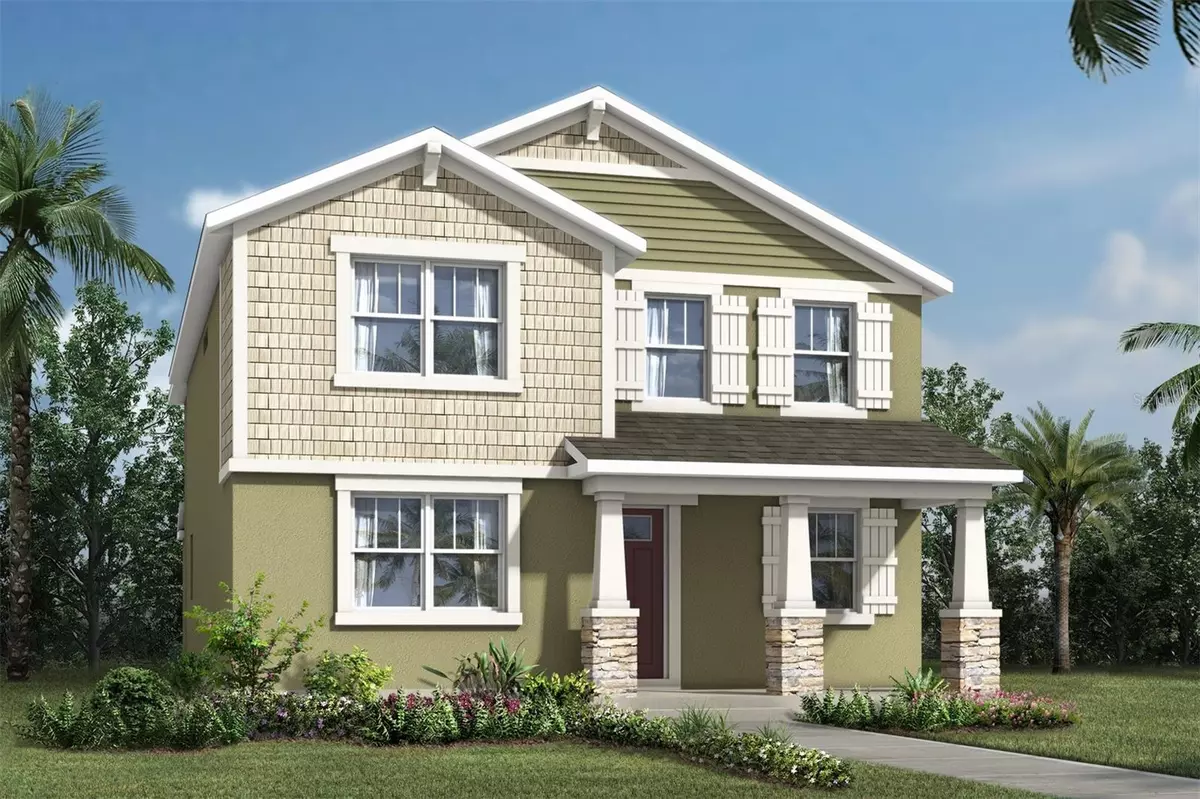$581,990
$581,990
For more information regarding the value of a property, please contact us for a free consultation.
4 Beds
3 Baths
2,311 SqFt
SOLD DATE : 03/27/2024
Key Details
Sold Price $581,990
Property Type Single Family Home
Sub Type Single Family Residence
Listing Status Sold
Purchase Type For Sale
Square Footage 2,311 sqft
Price per Sqft $251
Subdivision Starwood Phase N-1C
MLS Listing ID O6169793
Sold Date 03/27/24
Bedrooms 4
Full Baths 2
Half Baths 1
HOA Fees $131/mo
HOA Y/N Yes
Originating Board Stellar MLS
Year Built 2023
Annual Tax Amount $1,992
Lot Size 4,791 Sqft
Acres 0.11
Property Description
Under Construction. The large gathering room of this floor plan welcomes you with warmth and versatility, setting the stage for family moments and entertaining guests. The expansive kitchen boasts a generous entertainment bar that serves as a focal point for socializing. Also on the main floor, a flexible room awaits, ready to adapt to your needs. Venture upstairs to discover four bedrooms, providing ample space for family and and guests. The owner's suite is a private retreat, featuring a walk-in closet for added convenience and organization. Adding to the versatility of this home, a loft awaits on the upper level. This home is situated in a great location, with access to an abundance of scenic trails and paths making this a desirable community for those seeking an active lifestyle. Don't miss out on this opportunity to own a beautiful new construction home. Schedule your tour today!
Location
State FL
County Orange
Community Starwood Phase N-1C
Zoning PD
Interior
Interior Features Eat-in Kitchen, Kitchen/Family Room Combo, Open Floorplan, PrimaryBedroom Upstairs, Solid Surface Counters, Thermostat, Walk-In Closet(s)
Heating Central
Cooling Central Air
Flooring Carpet, Ceramic Tile
Fireplace false
Appliance Dishwasher, Disposal, Electric Water Heater, Microwave, Range
Laundry Inside
Exterior
Exterior Feature Irrigation System, Sidewalk
Garage Spaces 2.0
Community Features Clubhouse, Community Mailbox, Fitness Center, Playground, Pool, Sidewalks
Utilities Available Cable Available, Electricity Available, Fiber Optics, Sewer Connected, Sprinkler Recycled, Underground Utilities, Water Available
Roof Type Shingle
Attached Garage true
Garage true
Private Pool No
Building
Entry Level Two
Foundation Slab
Lot Size Range 0 to less than 1/4
Builder Name Mattamy Homes
Sewer Public Sewer
Water Public
Architectural Style Craftsman
Structure Type Block
New Construction true
Schools
Elementary Schools Sun Blaze Elementary
Middle Schools Innovation Middle School
High Schools Lake Nona High
Others
Pets Allowed Yes
HOA Fee Include Internet
Senior Community No
Ownership Fee Simple
Monthly Total Fees $131
Acceptable Financing Cash, Conventional, FHA, VA Loan
Membership Fee Required Required
Listing Terms Cash, Conventional, FHA, VA Loan
Special Listing Condition None
Read Less Info
Want to know what your home might be worth? Contact us for a FREE valuation!

Our team is ready to help you sell your home for the highest possible price ASAP

© 2025 My Florida Regional MLS DBA Stellar MLS. All Rights Reserved.
Bought with MLSB THE BUREAU POWERED BY CAROM REALTY
Find out why customers are choosing LPT Realty to meet their real estate needs






