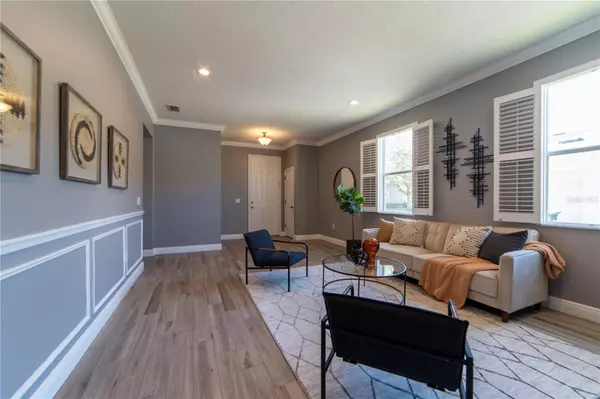$492,500
$495,000
0.5%For more information regarding the value of a property, please contact us for a free consultation.
3 Beds
2 Baths
1,729 SqFt
SOLD DATE : 03/29/2024
Key Details
Sold Price $492,500
Property Type Single Family Home
Sub Type Single Family Residence
Listing Status Sold
Purchase Type For Sale
Square Footage 1,729 sqft
Price per Sqft $284
Subdivision Avalon Park Northwest Village Phases 2 3 & 4
MLS Listing ID O6179771
Sold Date 03/29/24
Bedrooms 3
Full Baths 2
Construction Status Appraisal,Financing,Inspections
HOA Fees $129/qua
HOA Y/N Yes
Originating Board Stellar MLS
Year Built 2007
Annual Tax Amount $5,795
Lot Size 6,534 Sqft
Acres 0.15
Property Description
Welcome to this meticulously upgraded and thoughtfully enhanced residence, where every corner exudes sophistication and comfort. Situated in a serene neighborhood, this home presents a harmonious blend of modern luxury and timeless charm.
As you step inside, you're greeted by an ambiance of elegance and warmth, accentuated by the seamless flow of the luxury wood-inspired ceramic tile flooring, which extends gracefully throughout the entire home. The inviting living spaces boast crown molding and upgraded baseboards, adding a touch of refinement to every room.
Prepare to be captivated by the heart of the home – the newly remodeled kitchen, a chef's dream come true. Crafted with meticulous attention to detail, this culinary masterpiece features painted cabinets, a stylish backsplash, and quartz waterfall countertops that exude opulence. The addition of a pop-up outlet in the countertop ensures convenience, while brand-new kitchen appliances elevate both form and function. This space seamlessly merges aesthetics with practicality, offering the perfect setting for culinary creativity and delightful gatherings.
Adjacent to the kitchen, the cozy family room invites relaxation, adorned with interior plantation vinyl shutters and equipped with a ceiling fan for added comfort. Step outside onto the brick paver back patio extension, where alfresco dining and entertaining await amidst the tranquility of the lush surroundings. Enclosed by a vinyl privacy fence, the backyard provides a secluded oasis for outdoor enjoyment and peaceful retreats.
Retreat to the luxurious sanctuary of the master suite, where a meticulously crafted master bathroom awaits. Recently renovated with quartz countertops, a vanity, and exquisite tile flooring, this spa-like haven offers a serene escape from the stresses of daily life. Additional storage space ensures practicality without compromising on style.
The home further boasts a second beautifully remodeled bathroom, featuring quartz countertops, a vanity, and tasteful tile flooring, reflecting the same level of attention to detail found throughout the residence.
Beyond the aesthetic enhancements, practical upgrades enhance the comfort and efficiency of daily living. A new roof, installed in August 2021, provides peace of mind and adds significant value to the property, while a newer HVAC system ensures optimal climate control year-round. Other notable upgrades include a newer water heater, a garbage disposal, and ceiling fans strategically placed throughout the house and back patio.
Indulge in the lifestyle of your dreams with this exquisite residence, where every detail has been meticulously curated to offer unparalleled comfort, style, and sophistication. Don't miss the opportunity to make this your new home – schedule a viewing today and experience the epitome of luxurious living.
Location
State FL
County Orange
Community Avalon Park Northwest Village Phases 2 3 & 4
Zoning A-2
Rooms
Other Rooms Formal Dining Room Separate
Interior
Interior Features Ceiling Fans(s), Kitchen/Family Room Combo, Living Room/Dining Room Combo
Heating Central
Cooling Central Air
Flooring Ceramic Tile, Tile
Furnishings Unfurnished
Fireplace false
Appliance Dishwasher, Disposal, Microwave, Range, Refrigerator
Laundry Inside, Laundry Room
Exterior
Exterior Feature Sidewalk, Sprinkler Metered
Parking Features Driveway, Garage Door Opener, Garage Faces Rear, On Street
Garage Spaces 2.0
Fence Vinyl
Community Features Community Mailbox, Deed Restrictions, Dog Park, Playground, Pool, Sidewalks, Tennis Courts
Utilities Available Cable Available
Amenities Available Basketball Court, Clubhouse, Fence Restrictions, Playground, Tennis Court(s), Vehicle Restrictions
Roof Type Shingle
Porch Covered, Rear Porch
Attached Garage true
Garage true
Private Pool No
Building
Lot Description Paved
Entry Level One
Foundation Slab
Lot Size Range 0 to less than 1/4
Sewer Private Sewer
Water Public
Architectural Style Traditional
Structure Type Block,Stucco
New Construction false
Construction Status Appraisal,Financing,Inspections
Others
Pets Allowed Yes
HOA Fee Include Cable TV,Pool,Pool
Senior Community No
Ownership Fee Simple
Monthly Total Fees $129
Acceptable Financing Cash, Conventional, FHA, VA Loan
Membership Fee Required Required
Listing Terms Cash, Conventional, FHA, VA Loan
Special Listing Condition None
Read Less Info
Want to know what your home might be worth? Contact us for a FREE valuation!

Our team is ready to help you sell your home for the highest possible price ASAP

© 2025 My Florida Regional MLS DBA Stellar MLS. All Rights Reserved.
Bought with SHORES REAL ESTATE
Find out why customers are choosing LPT Realty to meet their real estate needs






