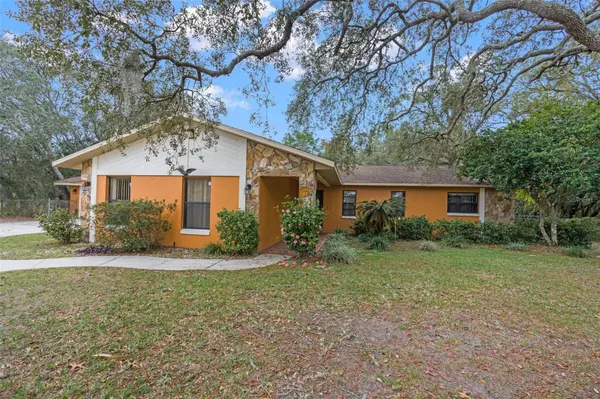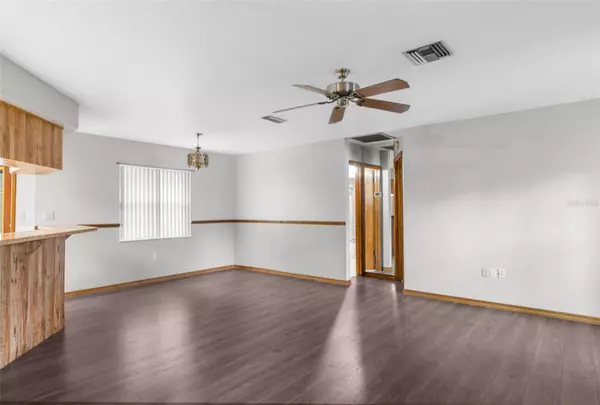$325,000
$324,900
For more information regarding the value of a property, please contact us for a free consultation.
3 Beds
2 Baths
1,760 SqFt
SOLD DATE : 04/05/2024
Key Details
Sold Price $325,000
Property Type Single Family Home
Sub Type Single Family Residence
Listing Status Sold
Purchase Type For Sale
Square Footage 1,760 sqft
Price per Sqft $184
Subdivision Spring Hill Unit 4
MLS Listing ID T3493159
Sold Date 04/05/24
Bedrooms 3
Full Baths 2
Construction Status Appraisal,Financing,Inspections
HOA Y/N No
Originating Board Stellar MLS
Year Built 1986
Annual Tax Amount $3,700
Lot Size 0.430 Acres
Acres 0.43
Lot Dimensions 160x119
Property Description
WELCOME HOME -- This home offers three bedrooms, two full bathroom and 1760 living sqft within a country-style feel and setting. Everything about this home feels like being on the ranch from the oversized .40 acre lot, to the large rear porch and interior appointments. The large living room is laid is wood-look laminate flooring which connect to the kitchen featuring stainless steel appliances. Split-plan. The master suite includes a single-sink vanity and tiled shower. The guest bedroom is split by a large bathroom with a shower-tub combo. The original garage area was converted to include the 3rd bedroom, large utility room and inside laundry room. The detached garage is 22x20 of great, usable space with door opener. The rear-porch is screen-enclosed with an awesome sitting area, & a large, in-ground vinyl pool. Chain-link fence all the way around. Truly a unique place to call home. Make an appointment before this one is gone!
Location
State FL
County Hernando
Community Spring Hill Unit 4
Zoning PDP
Rooms
Other Rooms Inside Utility
Interior
Interior Features Ceiling Fans(s), Split Bedroom, Walk-In Closet(s)
Heating Central, Electric
Cooling Central Air
Flooring Carpet, Ceramic Tile, Laminate
Fireplace false
Appliance Dryer, Electric Water Heater, Microwave, Range, Refrigerator, Washer
Laundry Inside
Exterior
Exterior Feature Lighting, Other
Parking Features Driveway, Garage Door Opener
Garage Spaces 2.0
Fence Chain Link
Pool In Ground, Vinyl
Utilities Available BB/HS Internet Available, Cable Available, Public
Roof Type Shingle
Porch Covered, Rear Porch, Screened
Attached Garage false
Garage true
Private Pool Yes
Building
Story 1
Entry Level One
Foundation Slab
Lot Size Range 1/4 to less than 1/2
Sewer Septic Tank
Water None
Architectural Style Ranch
Structure Type Block
New Construction false
Construction Status Appraisal,Financing,Inspections
Others
Senior Community No
Ownership Fee Simple
Acceptable Financing Cash, Conventional
Listing Terms Cash, Conventional
Special Listing Condition None
Read Less Info
Want to know what your home might be worth? Contact us for a FREE valuation!

Our team is ready to help you sell your home for the highest possible price ASAP

© 2025 My Florida Regional MLS DBA Stellar MLS. All Rights Reserved.
Bought with FRIENDS REALTY LLC
Find out why customers are choosing LPT Realty to meet their real estate needs






