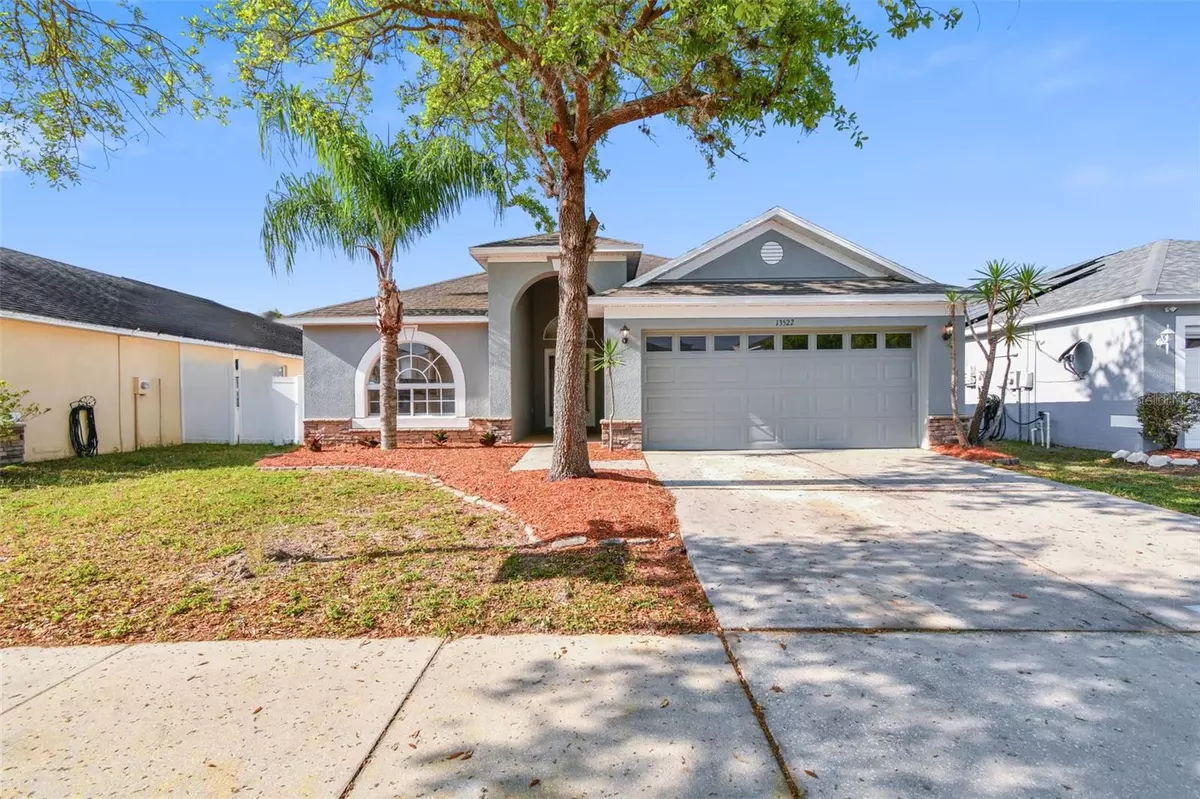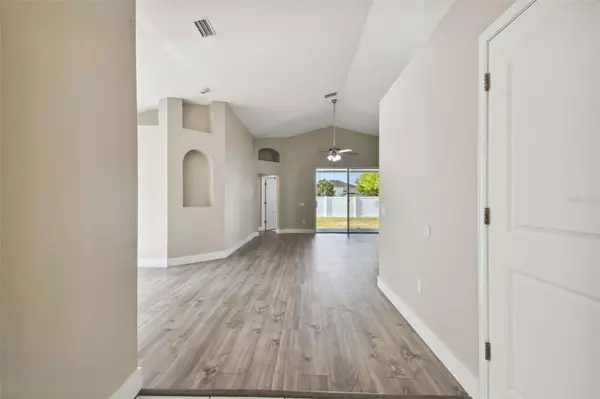$365,000
$355,000
2.8%For more information regarding the value of a property, please contact us for a free consultation.
3 Beds
2 Baths
1,580 SqFt
SOLD DATE : 04/30/2024
Key Details
Sold Price $365,000
Property Type Single Family Home
Sub Type Single Family Residence
Listing Status Sold
Purchase Type For Sale
Square Footage 1,580 sqft
Price per Sqft $231
Subdivision South Fork Unit 10
MLS Listing ID T3512157
Sold Date 04/30/24
Bedrooms 3
Full Baths 2
HOA Fees $8/qua
HOA Y/N Yes
Originating Board Stellar MLS
Year Built 2007
Annual Tax Amount $7,380
Lot Size 5,227 Sqft
Acres 0.12
Property Description
One or more photo(s) has been virtually staged. Welcome to your new home in the sought-after neighborhood of South Fork, Riverview, Florida! This 3-bedroom, 2-bathroom, and 2-car garage home offers a spacious open-concept floor plan that seamlessly integrates the kitchen, dining area, and living room, creating an inviting space perfect for relaxation and entertainment. Enjoy cooking again in this large newly remodeled kitchen featuring all white shaker cabinets, sparkling white stone countertops, a stylish backsplash, and all appliances, including a new dishwasher, a range, microwave, and fridge. The kitchen also offers a closet pantry, a breakfast bar, eat-in space with oversized an arched window that floods the interior with natural light, and a separate dining area for added convenience. The large open living room offers new luxury plank flooring, soaring ceilings, and a sliding glass doors that lead you to your covered patio and a spacious partially fenced backyard, perfect for outdoor gatherings and relaxation. Retreat to the primary bedroom located on one side of the home for ultimate privacy. It boasts a walk-in closet, two separate sink vanities, a garden tub, and a walk-in shower, making it the perfect place to unwind after a long day. On the opposite side, two additional bedrooms share a remodeled full bathroom, providing the perfect split floor plan. Additional highlights include an indoor laundry room, new water heater, and fresh interior and exterior paint. Nestled within the South Fork community, residents have access to a wealth of amenities, including 2 pools, a basketball court, playgrounds, and so more for a vibrant and active lifestyle. The popular Riverview location has tons of shopping, restaurants, St. Joseph's and VA Hospital, and more. Close access to I-75, Hwy 301, and 41 for an easy commute North or South. Easy to show. Come see today!
Location
State FL
County Hillsborough
Community South Fork Unit 10
Zoning AR
Rooms
Other Rooms Inside Utility
Interior
Interior Features Ceiling Fans(s), Eat-in Kitchen, High Ceilings, Living Room/Dining Room Combo, Thermostat, Vaulted Ceiling(s), Window Treatments
Heating Central
Cooling Central Air
Flooring Luxury Vinyl, Tile
Furnishings Unfurnished
Fireplace false
Appliance Dishwasher, Microwave, Refrigerator
Laundry Inside
Exterior
Exterior Feature Lighting, Private Mailbox
Garage Spaces 2.0
Community Features Clubhouse, Playground, Pool, Tennis Courts
Utilities Available Cable Available, Phone Available, Public
Amenities Available Basketball Court
Roof Type Shingle
Porch Covered, Patio, Rear Porch
Attached Garage true
Garage true
Private Pool No
Building
Lot Description Sidewalk, Paved
Entry Level One
Foundation Slab
Lot Size Range 0 to less than 1/4
Sewer Public Sewer
Water Public
Structure Type Block,Stucco
New Construction false
Others
Pets Allowed Yes
Senior Community No
Ownership Fee Simple
Monthly Total Fees $8
Acceptable Financing Cash, Conventional, FHA, VA Loan
Membership Fee Required Required
Listing Terms Cash, Conventional, FHA, VA Loan
Special Listing Condition None
Read Less Info
Want to know what your home might be worth? Contact us for a FREE valuation!

Our team is ready to help you sell your home for the highest possible price ASAP

© 2025 My Florida Regional MLS DBA Stellar MLS. All Rights Reserved.
Bought with 1ST CLASS REALTY ORLANDO
Find out why customers are choosing LPT Realty to meet their real estate needs






