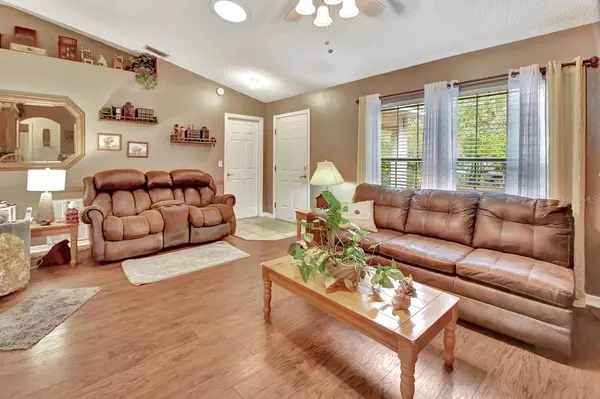$338,600
$314,900
7.5%For more information regarding the value of a property, please contact us for a free consultation.
3 Beds
2 Baths
1,117 SqFt
SOLD DATE : 05/10/2024
Key Details
Sold Price $338,600
Property Type Single Family Home
Sub Type Single Family Residence
Listing Status Sold
Purchase Type For Sale
Square Footage 1,117 sqft
Price per Sqft $303
Subdivision Dupont & Gaudry
MLS Listing ID V4934685
Sold Date 05/10/24
Bedrooms 3
Full Baths 2
Construction Status Appraisal,Financing,Inspections
HOA Y/N No
Originating Board Stellar MLS
Year Built 2004
Annual Tax Amount $1,075
Lot Size 0.950 Acres
Acres 0.95
Property Description
Multiple offers. Highest and best by 12:00 pm Sunday 2-25-24. Welcome to your own private oasis in the heart of DeLand! This stunning Single Family Home, built in 2004 by Today Homes, is nestled on a .95 wooded and gated lot in the bird sanctuary of Glenwood. Boasting 3 bedrooms, 2 bathrooms, and a spacious 1117 square feet of living space, this home offers a peaceful retreat from the hustle and bustle of everyday life. The open/split floorplan features cathedral ceilings, a breakfast bar, wooden blinds, Tube Solar lights, newer laminate flooring, plant shelves and a screened 19x19 tiled lanai perfect for enjoying your morning coffee or evening cocktail. Additional amenities include ceiling fans, HVAC 2016, a fenced yard, mature landscaping, a storage shed, and a well with no water bill. Located on a dead end street and minutes to Deleon Springs State Park, bike and horse trails, this home offers the perfect blend of tranquility and convenience. Don't miss out on this rare opportunity to own a piece of paradise in DeLand!
Location
State FL
County Volusia
Community Dupont & Gaudry
Zoning 01RR
Rooms
Other Rooms Attic, Breakfast Room Separate
Interior
Interior Features Cathedral Ceiling(s), Ceiling Fans(s), Eat-in Kitchen, Kitchen/Family Room Combo, Living Room/Dining Room Combo, Open Floorplan, Skylight(s), Split Bedroom
Heating Central
Cooling Central Air
Flooring Carpet, Ceramic Tile, Laminate
Fireplace false
Appliance Dishwasher, Dryer, Electric Water Heater, Microwave, Range, Refrigerator, Washer
Laundry In Garage
Exterior
Exterior Feature Storage
Parking Features Garage Door Opener, Garage Faces Side, Guest
Garage Spaces 2.0
Fence Chain Link
Utilities Available Cable Connected
View Trees/Woods
Roof Type Shingle
Porch Rear Porch, Screened
Attached Garage true
Garage true
Private Pool No
Building
Lot Description In County, Oversized Lot, Private, Street Dead-End
Story 1
Entry Level One
Foundation Slab
Lot Size Range 1/2 to less than 1
Sewer Septic Tank
Water Well
Architectural Style Contemporary
Structure Type Block,Stucco
New Construction false
Construction Status Appraisal,Financing,Inspections
Others
Senior Community No
Ownership Fee Simple
Acceptable Financing Cash, Conventional, FHA, VA Loan
Listing Terms Cash, Conventional, FHA, VA Loan
Special Listing Condition None
Read Less Info
Want to know what your home might be worth? Contact us for a FREE valuation!

Our team is ready to help you sell your home for the highest possible price ASAP

© 2025 My Florida Regional MLS DBA Stellar MLS. All Rights Reserved.
Bought with CHARLES RUTENBERG REALTY ORLANDO
Find out why customers are choosing LPT Realty to meet their real estate needs






