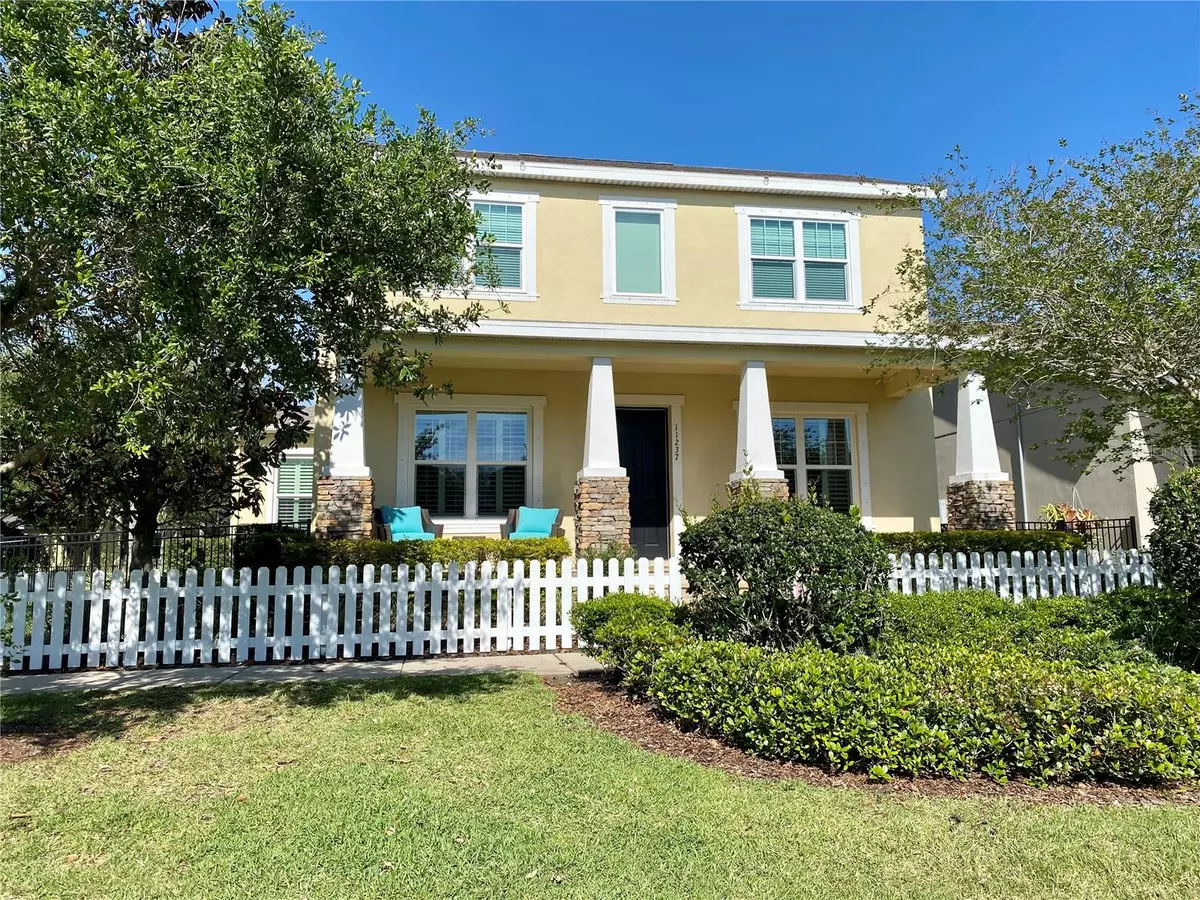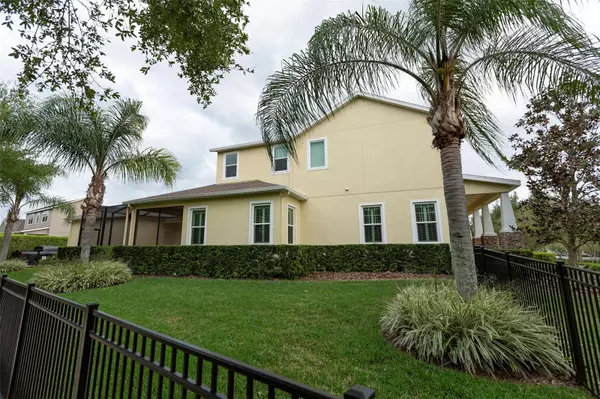$655,000
$684,900
4.4%For more information regarding the value of a property, please contact us for a free consultation.
4 Beds
4 Baths
3,071 SqFt
SOLD DATE : 05/15/2024
Key Details
Sold Price $655,000
Property Type Single Family Home
Sub Type Single Family Residence
Listing Status Sold
Purchase Type For Sale
Square Footage 3,071 sqft
Price per Sqft $213
Subdivision Winthrop Village Ph Two-D
MLS Listing ID T3513116
Sold Date 05/15/24
Bedrooms 4
Full Baths 3
Half Baths 1
HOA Fees $193/qua
HOA Y/N Yes
Originating Board Stellar MLS
Year Built 2014
Annual Tax Amount $5,847
Lot Size 6,969 Sqft
Acres 0.16
Property Description
Move-in ready! Welcome to your dream home, nestled in the heart of Winthrop Village! This neighborhood is uniquely designed with a small-town feel, where homes have quaint front porches and picket fences. When in Winthrop, it's easy to feel “away from it all,” yet it's only a couple of miles to I-75 and the Crosstown Expressway. Adjacent to the neighborhood, you'll find schools, a daycare, Publix, Starbucks, and numerous other specialty shops and restaurants. This home is not only beautiful, but with PELLA HURRICANE, IMPACT-RATED, WINDOWS and a WHOLE HOUSE GENERATOR, hurricane season becomes less stressful, and worries about power outages become a thing of the past. Approaching the front door, you'll be greeted by a charming porch overlooking a serene green space and gazebo. Step inside to discover an expansive layout, beginning with a spacious dining room and a private office with wood floors and lovely views. Distinguished by its unique features, this Taylor Morrison "Spencer" model stands out with upgrades, including an expanded family room, an upstairs bonus room, and a fourth bedroom with an ensuite bathroom. The gourmet kitchen is a chef's delight, equipped with double ovens, a 5-burner gas cooktop, a whisper-quiet Bosch dishwasher, and granite countertops. The kitchen opens to the family room, equipped with in-ceiling speakers, making this a perfect setting for entertaining guests. The Primary Bedroom is conveniently located on the main level. It features stunning wood floors, a large walk-in closet, and an ensuite bathroom complete with double sinks, a granite countertop, and a luxurious garden tub with separate walk-in shower. Enjoy endless hot water with the gas-powered TANKLESS water heater. Upstairs, you'll find a versatile Bonus Room that could be a great home theater, complete with pre-wired electrical outlets in the ceiling for a projector, and in-ceiling speakers. Three additional bedrooms, including one with an ensuite bathroom, offer ample space for family or guests. The spacious three-car garage with extra-tall ceilings provides plenty of room for vehicles and storage. Step through the back doors to the elegant outdoor living space adorned with travertine stone, perfect for entertaining or unwinding with a cup of coffee and a good book. This fenced, corner lot offers picturesque views and a secure area for pets and outdoor activities. Convenience abounds in Winthrop Village, with an array of amenities just moments away. The clubhouse, complete with a pool and gym, is across the street, and so is a playground. A few streets away is a neighborhood dog park for the furry companions. An active neighborhood social club hosts numerous events throughout the year, making it easy to get to know other homeowners. Don't miss the opportunity to make this your forever home! Schedule a private showing today. **Please note, the listing agent is also the owner of the home.
Location
State FL
County Hillsborough
Community Winthrop Village Ph Two-D
Zoning PD
Rooms
Other Rooms Bonus Room, Den/Library/Office, Family Room, Formal Dining Room Separate, Inside Utility, Interior In-Law Suite w/No Private Entry, Loft
Interior
Interior Features Ceiling Fans(s), In Wall Pest System, Kitchen/Family Room Combo, Primary Bedroom Main Floor, Stone Counters, Thermostat, Walk-In Closet(s), Window Treatments
Heating Central
Cooling Central Air
Flooring Carpet, Ceramic Tile, Travertine, Wood
Furnishings Negotiable
Fireplace false
Appliance Built-In Oven, Cooktop, Dishwasher, Disposal, Dryer, Exhaust Fan, Gas Water Heater, Microwave, Range Hood, Refrigerator, Tankless Water Heater, Washer
Laundry Electric Dryer Hookup, Gas Dryer Hookup, Inside, Laundry Closet, Upper Level
Exterior
Exterior Feature French Doors, Hurricane Shutters, Irrigation System, Lighting, Private Mailbox, Rain Gutters, Sidewalk
Parking Features Alley Access, Garage Door Opener, Garage Faces Rear
Garage Spaces 3.0
Fence Fenced
Community Features Association Recreation - Owned, Clubhouse, Deed Restrictions, Dog Park, Fitness Center, Playground, Pool, Sidewalks, Special Community Restrictions
Utilities Available BB/HS Internet Available, Cable Available, Electricity Connected, Fire Hydrant, Natural Gas Connected, Phone Available, Public, Sewer Connected, Underground Utilities, Water Connected
Amenities Available Clubhouse, Fence Restrictions, Fitness Center, Recreation Facilities, Spa/Hot Tub, Vehicle Restrictions
View Park/Greenbelt
Roof Type Shingle
Porch Covered, Front Porch, Rear Porch, Screened
Attached Garage true
Garage true
Private Pool No
Building
Lot Description Corner Lot
Story 2
Entry Level Two
Foundation Slab
Lot Size Range 0 to less than 1/4
Builder Name Taylor Morrison
Sewer Public Sewer
Water None, Public
Architectural Style Cape Cod
Structure Type Block,Stone,Stucco,Wood Frame
New Construction false
Schools
Elementary Schools Symmes-Hb
Middle Schools Giunta Middle-Hb
High Schools Riverview-Hb
Others
Pets Allowed Yes
HOA Fee Include Pool,Management,Private Road,Recreational Facilities
Senior Community No
Ownership Fee Simple
Monthly Total Fees $193
Acceptable Financing Cash, Conventional, FHA, VA Loan
Membership Fee Required Required
Listing Terms Cash, Conventional, FHA, VA Loan
Special Listing Condition None
Read Less Info
Want to know what your home might be worth? Contact us for a FREE valuation!

Our team is ready to help you sell your home for the highest possible price ASAP

© 2025 My Florida Regional MLS DBA Stellar MLS. All Rights Reserved.
Bought with CENTURY 21 BE3
Find out why customers are choosing LPT Realty to meet their real estate needs






