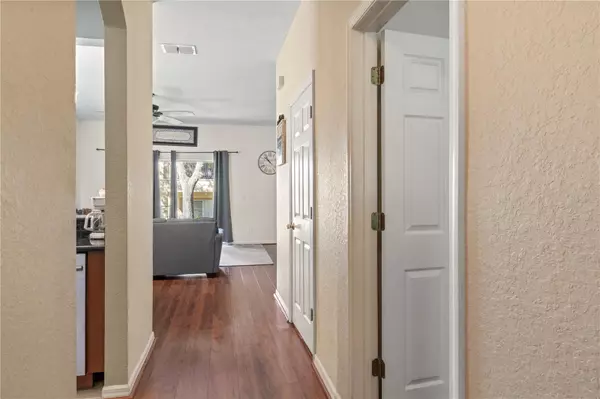$295,000
$295,000
For more information regarding the value of a property, please contact us for a free consultation.
4 Beds
4 Baths
1,856 SqFt
SOLD DATE : 05/20/2024
Key Details
Sold Price $295,000
Property Type Townhouse
Sub Type Townhouse
Listing Status Sold
Purchase Type For Sale
Square Footage 1,856 sqft
Price per Sqft $158
Subdivision Regal Palms At Highland Reserve Phase 3
MLS Listing ID T3479576
Sold Date 05/20/24
Bedrooms 4
Full Baths 3
Half Baths 1
HOA Fees $664/mo
HOA Y/N Yes
Originating Board Stellar MLS
Year Built 2005
Annual Tax Amount $2,731
Lot Size 3,049 Sqft
Acres 0.07
Property Description
This stunning 4-bedroom, 3.5-bathroom end unit townhome is located in the highly sought after gated community of Regal Palms Resort. Offering luxurious resort-style living in the heart of the magic, this property is situated just moments away from the enchantment of Disney World. This prime location is ideal for indulging in the boundless fun of Orlando's theme parks and enjoying the vast entertainment Central Florida has to offer. There's also plenty of excitement and attractive amenities within a few steps of the home to include a beautiful, tranquil pool with a lazy river and water slide, relaxing hot tub, poolside tiki bar, sand volley ball courts, full spa/fitness center, expansive game room, onsite restaurant and 24-hour front desk support.
This popular floor plan seamlessly combines the living and dining areas creating an open floor plan met with an abundance of natural light pouring in through the large windows. This home boasts stainless steel appliances, granite countertops, an inviting breakfast bar, exquisite cabinets and laminate flooring. A culinary enthusiast dream! One amazing feature of this home is the downstairs bedroom serves as a second “master” suite with a king-size bed and well-appointed en-suite bathroom. It's the perfect retreat for guests or family members ensuring comfortability and privacy. The upstairs master suite has a king-size bed, master bathroom with double vanities, soaking tub, separate shower and balcony with a patio. The remaining two bedrooms upstairs share a family bathroom and have their own walk-in closets. The laundry room is located upstairs equipped with a full-size washer and dryer.
This remarkable 4-bedroom, 3.5-bathroom end unit townhome comes equipped with features that highlight the spaciousness and elegance that defines this exceptional residence. Don't miss your chance to experience the magic of resort-style luxurious living. This home is also a remarkable opportunity to use as an investment property. HVAC (2018), Roof was updated February '23
Property is priced to SELL! BRING ALL OFFERS!
Location
State FL
County Polk
Community Regal Palms At Highland Reserve Phase 3
Interior
Interior Features Ceiling Fans(s), High Ceilings, Living Room/Dining Room Combo, Open Floorplan, PrimaryBedroom Upstairs, Solid Wood Cabinets, Thermostat, Walk-In Closet(s)
Heating Central, Electric
Cooling Central Air
Flooring Carpet, Ceramic Tile
Fireplace false
Appliance Cooktop, Dishwasher, Disposal, Dryer, Electric Water Heater, Exhaust Fan, Freezer, Ice Maker, Microwave, Range, Refrigerator, Washer
Laundry Inside, Laundry Closet
Exterior
Exterior Feature Irrigation System, Rain Gutters
Community Features Clubhouse, Community Mailbox, Fitness Center, Gated Community - Guard, Pool, Restaurant
Utilities Available Cable Available, Electricity Connected, Phone Available, Public, Sewer Connected, Street Lights, Water Connected
Amenities Available Cable TV, Clubhouse, Fitness Center, Gated, Pool, Spa/Hot Tub
Roof Type Shingle
Porch Covered, Porch, Rear Porch
Garage false
Private Pool No
Building
Lot Description Landscaped, Paved
Entry Level Two
Foundation Slab
Lot Size Range 0 to less than 1/4
Sewer Public Sewer
Water Public
Architectural Style Mediterranean
Structure Type Block,Stucco
New Construction false
Schools
Elementary Schools Citrus Ridge
Middle Schools Citrus Ridge
High Schools Davenport High School
Others
Pets Allowed Yes
HOA Fee Include Guard - 24 Hour,Cable TV,Pool,Internet,Maintenance Grounds,Pest Control,Security
Senior Community No
Ownership Fee Simple
Monthly Total Fees $664
Acceptable Financing Cash, Conventional, FHA, VA Loan
Membership Fee Required Required
Listing Terms Cash, Conventional, FHA, VA Loan
Special Listing Condition None
Read Less Info
Want to know what your home might be worth? Contact us for a FREE valuation!

Our team is ready to help you sell your home for the highest possible price ASAP

© 2025 My Florida Regional MLS DBA Stellar MLS. All Rights Reserved.
Bought with EXP REALTY LLC
Find out why customers are choosing LPT Realty to meet their real estate needs






