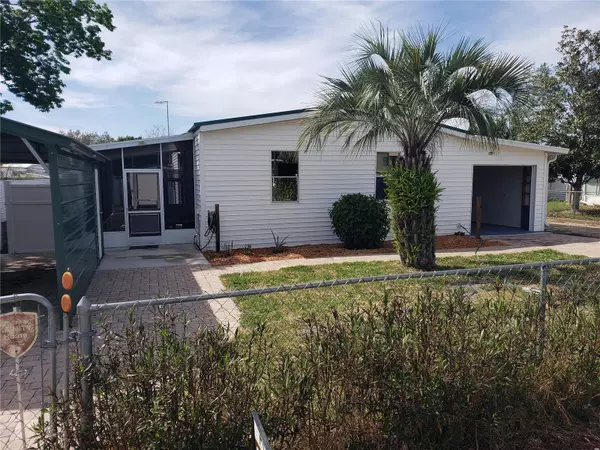$145,000
$195,000
25.6%For more information regarding the value of a property, please contact us for a free consultation.
2 Beds
2 Baths
1,330 SqFt
SOLD DATE : 05/28/2024
Key Details
Sold Price $145,000
Property Type Manufactured Home
Sub Type Manufactured Home - Post 1977
Listing Status Sold
Purchase Type For Sale
Square Footage 1,330 sqft
Price per Sqft $109
Subdivision Lake Eustis Village Park
MLS Listing ID O6186458
Sold Date 05/28/24
Bedrooms 2
Full Baths 2
Construction Status No Contingency
HOA Y/N No
Originating Board Stellar MLS
Year Built 1985
Annual Tax Amount $570
Lot Size 7,840 Sqft
Acres 0.18
Lot Dimensions 75x105
Property Description
Welcome to this meticulously maintained, handicap-accessible home that offers an exceptional opportunity for comfortable living and convenience. Seller will contribute up to 3% towards buyer's closing costs for an as-is full price offer, this property is a rare find!
Step inside to discover two generously sized bedrooms, each designed for relaxation and comfort. The master suite boasts an impressive 19'x13' space, complete with a walk-in closet, ensuring ample storage and privacy. The second bedroom, sized at 16'x11', features two large closets, providing plenty of room for your belongings.
The heart of the home is the kitchen, equipped with modern appliances, including a stainless steel side-by-side refrigerator, range, built-in microwave, and dishwasher. The convenience continues with a washer and dryer that stay with the home, making household chores a breeze. As well as a water filtration system ensuring you have delicious water to drink.
For those who love to tinker or need extra space, the 21'x9' air-conditioned workshop and laundry room adjacent to the kitchen is a dream come true. It's the perfect spot for hobbies, crafts, or additional storage.
The property also boasts a 1-car garage with an opener and a 1-car hurricane-strength carport, ensuring your vehicles are protected year-round.
Outdoor enthusiasts will appreciate the three storage sheds in the backyard, including a 6'x6' metal shed and two matching 8'x12' Lark Sheds, both equipped with electricity, and one with an A/C unit. The entire yard is fenced for privacy, with a chain-link fence and two drive gates in the front, offering both security and curb appeal.
Don't miss out on the chance to make this well-appointed home your own. Schedule a viewing today and take the first step towards a new chapter in this delightful residence.
Location
State FL
County Lake
Community Lake Eustis Village Park
Zoning RM
Rooms
Other Rooms Formal Dining Room Separate, Inside Utility, Storage Rooms
Interior
Interior Features Accessibility Features, Ceiling Fans(s), Walk-In Closet(s), Window Treatments
Heating Central
Cooling Central Air
Flooring Ceramic Tile, Laminate, Vinyl
Fireplace false
Appliance Dishwasher, Dryer, Electric Water Heater, Ice Maker, Microwave, Range, Refrigerator, Washer, Water Filtration System
Laundry Electric Dryer Hookup, Inside, Laundry Room, Washer Hookup
Exterior
Exterior Feature Storage
Parking Features Garage Door Opener, Workshop in Garage
Garage Spaces 1.0
Fence Chain Link
Utilities Available Cable Available, Electricity Connected, Phone Available, Street Lights, Water Connected
Roof Type Metal
Attached Garage true
Garage true
Private Pool No
Building
Story 1
Entry Level One
Foundation Crawlspace, Pillar/Post/Pier
Lot Size Range 0 to less than 1/4
Sewer Septic Tank
Water Well
Structure Type Vinyl Siding
New Construction false
Construction Status No Contingency
Others
Senior Community No
Ownership Fee Simple
Acceptable Financing Cash, Conventional, FHA, Owner Financing, USDA Loan, VA Loan
Listing Terms Cash, Conventional, FHA, Owner Financing, USDA Loan, VA Loan
Special Listing Condition None
Read Less Info
Want to know what your home might be worth? Contact us for a FREE valuation!

Our team is ready to help you sell your home for the highest possible price ASAP

© 2025 My Florida Regional MLS DBA Stellar MLS. All Rights Reserved.
Bought with TKC PLATINUM PROPERTIES
Find out why customers are choosing LPT Realty to meet their real estate needs






