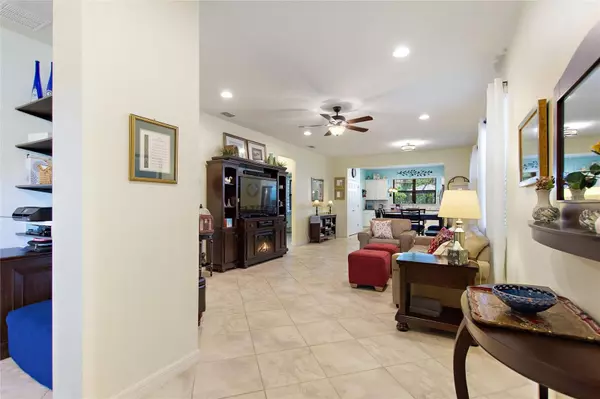$340,000
$349,900
2.8%For more information regarding the value of a property, please contact us for a free consultation.
2 Beds
2 Baths
1,445 SqFt
SOLD DATE : 05/29/2024
Key Details
Sold Price $340,000
Property Type Single Family Home
Sub Type Single Family Residence
Listing Status Sold
Purchase Type For Sale
Square Footage 1,445 sqft
Price per Sqft $235
Subdivision Del Webb Orlando Ph 2B
MLS Listing ID T3519985
Sold Date 05/29/24
Bedrooms 2
Full Baths 2
Construction Status Inspections
HOA Fees $264/mo
HOA Y/N Yes
Originating Board Stellar MLS
Year Built 2016
Annual Tax Amount $1,549
Lot Size 4,791 Sqft
Acres 0.11
Property Description
Welcome to 316 Toldedo Road. This charming residence features two bedrooms, two bathrooms, and a den, all situated in the desirable 55+ community of Del Webb Orlando. The Taft Street model, crafted by Pulte Homes, boasts a custom design with numerous upgrades throughout. Upon entering the home through the screened front porch, you will find the den to your left. The entire home showcases beautiful ceramic tile floors. The spacious family/dining room combination provides an ideal space for entertaining loved ones or simply enjoying your favorite TV show or a good book. Adjacent to the dining room is the well-appointed kitchen, complete with a center island large enough to accommodate bar stools. The stainless steel appliances add a touch of elegance, complemented by the tiled backsplash, granite countertops, and hanging pendant lights. The kitchen cabinets have been upgraded with crown molding and cabinet pulls, adding a unique touch. The master bedroom features tiled flooring and an attached en-suite bath. The master bath boasts dual sinks, granite countertops, a walk-in shower with glass doors, and decorative mirrors. The primary closet is equipped with additional wiring to meet your storage needs. The laundry room is fully equipped with a washer, dryer, and additional wire shelving. The secondary bedroom, located towards the front of the home, also features tile floors and a full bath that can be shared with guests. The extended 4' garage includes a slop sink and a water softener. Don't forget to explore the beautiful lanai at the back of the home, where you can savor your morning coffee or host gatherings for family and friends. Del Webb Orlando is an active 55+ community offering a plethora of amenities. Enjoy tennis, bocce, pickleball, two pools, a hot tub, a fitness room with a running track, and even a pub for your entertainment. Conveniently located near popular attractions such as Disney World, Universal Studios, Sea World, water parks, renowned restaurants, outlet malls, major highways, and the beach, Del Webb Orlando offers the perfect blend of convenience and leisure. Schedule your appointment today!
Location
State FL
County Polk
Community Del Webb Orlando Ph 2B
Interior
Interior Features Ceiling Fans(s), Eat-in Kitchen, Living Room/Dining Room Combo, Primary Bedroom Main Floor, Split Bedroom, Stone Counters, Walk-In Closet(s), Window Treatments
Heating Central
Cooling Central Air
Flooring Ceramic Tile
Fireplace false
Appliance Dishwasher, Disposal, Dryer, Gas Water Heater, Microwave, Range, Refrigerator, Washer, Water Softener
Laundry Laundry Room
Exterior
Exterior Feature Irrigation System, Sidewalk, Sprinkler Metered
Garage Spaces 2.0
Community Features Association Recreation - Owned, Buyer Approval Required, Clubhouse, Community Mailbox, Deed Restrictions, Dog Park, Fitness Center, Gated Community - Guard, Golf Carts OK, Irrigation-Reclaimed Water, Park, Playground, Pool, Sidewalks, Special Community Restrictions, Tennis Courts, Wheelchair Access
Utilities Available Cable Connected, Electricity Connected, Fire Hydrant, Natural Gas Connected, Sewer Connected, Sprinkler Recycled, Street Lights, Underground Utilities, Water Connected
Amenities Available Basketball Court, Clubhouse, Elevator(s), Fence Restrictions, Fitness Center, Pickleball Court(s), Playground, Pool, Recreation Facilities, Shuffleboard Court, Spa/Hot Tub, Tennis Court(s), Trail(s), Vehicle Restrictions, Wheelchair Access
Roof Type Shingle
Attached Garage true
Garage true
Private Pool No
Building
Story 1
Entry Level One
Foundation Slab
Lot Size Range 0 to less than 1/4
Sewer Public Sewer
Water Public
Structure Type Stucco
New Construction false
Construction Status Inspections
Others
Pets Allowed Dogs OK
HOA Fee Include Guard - 24 Hour,Pool,Escrow Reserves Fund,Recreational Facilities
Senior Community Yes
Pet Size Large (61-100 Lbs.)
Ownership Fee Simple
Monthly Total Fees $336
Membership Fee Required Required
Num of Pet 2
Special Listing Condition None
Read Less Info
Want to know what your home might be worth? Contact us for a FREE valuation!

Our team is ready to help you sell your home for the highest possible price ASAP

© 2025 My Florida Regional MLS DBA Stellar MLS. All Rights Reserved.
Bought with SUNDIAL REAL ESTATE LLC
Find out why customers are choosing LPT Realty to meet their real estate needs






