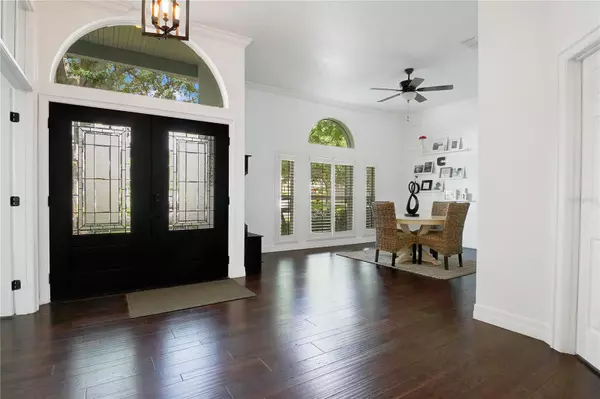$671,010
$665,000
0.9%For more information regarding the value of a property, please contact us for a free consultation.
4 Beds
4 Baths
2,417 SqFt
SOLD DATE : 05/29/2024
Key Details
Sold Price $671,010
Property Type Single Family Home
Sub Type Single Family Residence
Listing Status Sold
Purchase Type For Sale
Square Footage 2,417 sqft
Price per Sqft $277
Subdivision Gatlin Place Ph 02
MLS Listing ID O6198927
Sold Date 05/29/24
Bedrooms 4
Full Baths 4
HOA Fees $33/ann
HOA Y/N Yes
Originating Board Stellar MLS
Year Built 1993
Annual Tax Amount $4,679
Lot Size 8,712 Sqft
Acres 0.2
Property Description
Prepare to be WOWED! Welcome to this beautifully crafted four-bedroom, four-bathroom, pool home, where understated sophistication and modern farmhouse style are blended to perfection. As you step inside, you're greeted by a large, open foyer flanked by a formal dining room and an office space. Crafted for those who appreciate the attention to detail, the home features high ceilings, lots of natural sunlight, recessed lighting, and rich engineered hardwood flooring that creates a bright and airy feel throughout. The transom windows above the interior doors and the shiplap accents infuse a touch of rustic elegance, bringing character and warmth to the living spaces. The heart of the home is undoubtedly the open layout kitchen that exudes a dreamy and welcoming ambiance, that seamlessly connects to the living area, making it perfect for entertaining and everyday living. This carefully curated kitchen invites you to cook, relax, and entertain with its high end fixtures, such as the touchless Moen® faucet and convenient wall mounted pot filler, stainless steel appliances including a luxe Italian stove, large center island with plenty of seating, aesthetically pleasing shaker style cabinetry with glass-fronted upper cabinets, and butcher block countertops adorned with decorative backsplash tiles that subtly elevate the space. The home's split floor plan ensures privacy and convenience, with the primary bedroom set apart as a personal haven of luxury. This dream retreat boasts not one, but two en-suite bathrooms; one with a sleek, frameless glass shower and private water closet for a refreshing start to the day, and another centered around a free-standing tub for evenings of pampered relaxation. Connecting the two is a spacious walk-in closet, while private access to the lanai and pool area offers a seamless blend of indoor and outdoor living. Ideal for visiting guests, a guest bedroom and adjoining guest bathroom is located just off of the foyer and on the opposite side of the home, you'll find two more spacious bedrooms, complemented by a well-appointed guest bathroom that provides direct access to the pool. Head outside through the double pane pocket sliding doors to the covered lanai overlooking the screened-in sparkling pool providing an idyllic setting for both relaxation and social gatherings. Just beyond the pool, you'll find a generously sized, fenced in back yard. Other notable highlights of this meticulously cared for home include whole home solar panels (home, pool, and water heater — paid off), newer vinyl fencing and freshly painted exterior and pool deck, just to name a few. Conveniently located with easy access to plenty of shopping, dining, and entertainment options and zoned for Lake George, Conway, and Boone High School (Go Braves!). This home is ready for new owners to appreciate the unparalleled attention to detail in an atmosphere of refined comfort, so schedule your private showing today!
Location
State FL
County Orange
Community Gatlin Place Ph 02
Zoning R-1A
Rooms
Other Rooms Den/Library/Office, Formal Dining Room Separate
Interior
Interior Features Cathedral Ceiling(s), Ceiling Fans(s), Crown Molding, Eat-in Kitchen, High Ceilings, Kitchen/Family Room Combo, Open Floorplan, Primary Bedroom Main Floor, Skylight(s), Solid Surface Counters, Solid Wood Cabinets, Split Bedroom, Thermostat, Tray Ceiling(s), Vaulted Ceiling(s), Walk-In Closet(s)
Heating Solar
Cooling Central Air
Flooring Hardwood, Tile
Furnishings Unfurnished
Fireplace false
Appliance Disposal, Dryer, Microwave, Range, Refrigerator, Solar Hot Water, Touchless Faucet, Washer
Laundry Electric Dryer Hookup, In Kitchen, Laundry Room
Exterior
Exterior Feature Irrigation System, Lighting, Private Mailbox, Sidewalk, Sliding Doors
Parking Features Driveway, Garage Door Opener, Ground Level
Garage Spaces 2.0
Fence Fenced, Vinyl
Pool Gunite, In Ground, Screen Enclosure
Community Features Deed Restrictions, Sidewalks
Utilities Available BB/HS Internet Available, Cable Available, Electricity Connected, Phone Available, Public, Sewer Connected, Street Lights, Water Connected
View Pool
Roof Type Shingle
Porch Covered, Rear Porch, Screened
Attached Garage true
Garage true
Private Pool Yes
Building
Lot Description In County, Landscaped, Sidewalk, Paved
Entry Level One
Foundation Slab
Lot Size Range 0 to less than 1/4
Sewer Public Sewer
Water Public
Structure Type Block,Stucco
New Construction false
Schools
Elementary Schools Lake George Elem
Middle Schools Conway Middle
High Schools Boone High
Others
Pets Allowed Yes
Senior Community No
Ownership Fee Simple
Monthly Total Fees $33
Acceptable Financing Cash, Conventional, FHA, VA Loan
Membership Fee Required Required
Listing Terms Cash, Conventional, FHA, VA Loan
Special Listing Condition None
Read Less Info
Want to know what your home might be worth? Contact us for a FREE valuation!

Our team is ready to help you sell your home for the highest possible price ASAP

© 2025 My Florida Regional MLS DBA Stellar MLS. All Rights Reserved.
Bought with KELLY PRICE & COMPANY LLC
Find out why customers are choosing LPT Realty to meet their real estate needs






