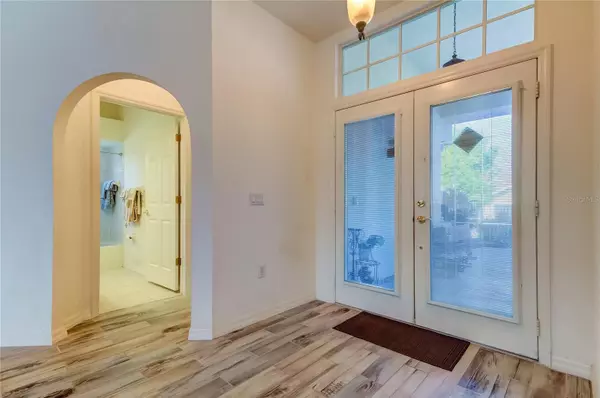$387,500
$399,999
3.1%For more information regarding the value of a property, please contact us for a free consultation.
3 Beds
2 Baths
1,798 SqFt
SOLD DATE : 06/04/2024
Key Details
Sold Price $387,500
Property Type Single Family Home
Sub Type Single Family Residence
Listing Status Sold
Purchase Type For Sale
Square Footage 1,798 sqft
Price per Sqft $215
Subdivision The Estates
MLS Listing ID W7863963
Sold Date 06/04/24
Bedrooms 3
Full Baths 2
Construction Status Other Contract Contingencies
HOA Fees $173/qua
HOA Y/N Yes
Originating Board Stellar MLS
Year Built 2000
Annual Tax Amount $2,306
Lot Size 8,712 Sqft
Acres 0.2
Property Description
Are you ready to make a move? Let's make this 3 bedroom, 2 bath, 2.5 garage, heated salt-water pool home the place you call “home”. This home is located in the Estates of Beacon Woods close to shopping, new fitness facilities, the hospital and dining down on the waterfront at Hudson Beach. The roof was replaced four and an half years ago, the exterior of the home has recently been painted, new exterior lighting has been installed and the additional half “golf cart” garage has a screen door for ventilation while working in your garage with the extra 220v hook-up. Upon entering the home you'll find Spanish Lace walls, marble windowsills, ceiling fans, ceramic plank flooring throughout, and new carpet installed last month that comes with a 5 year transferrable warranty. The kitchen has been completely remodeled with new white cabinets, glass globe and recessed lighting, stainless steel appliances, epoxy countertops, marble backsplash, double sink with a goose neck faucet, an island plus a reverse osmosis system. The laundry room is located inside near the kitchen. The formal dining room has lots of natural light from the windows that overlook the screen enclosed pool area. In addition to plenty of windows there is access to the pool for grilling through the pool door which has blinds enclosed in the glass if the natural light becomes a bit too much. The open floor plan has an oversized living/family room area with sliding glass doors to the enclosed lanai seating area in addition to an eyebrow window giving the home more natural lighting with the view of the beautiful salt water pool that has a new solar blanket complete with a 7 year warranty to keep the solar heat in. The split floor plan is ideal for guests with two bedrooms and a bathroom with a shower/tub combination and linen closet on one side of the house and the primary bedroom on the opposite side of the house. The primary bedroom with a double walk-in closet has an en suite with a jacuzzi tub, ceramic tiled shower, double vanity, linen closet and a separate watering hole with the toilet plus another window and pool entry door brining in more natural lighting! The screen enclosed pool area has a double door, pavers, a shed, an outdoor shower, sunshades for privacy, ceiling fans, mature landscaping with concrete curbing, and starfish pool tiles with a seat in the pool to sit back and relax in the Florida sun! The HOA fee includes cable, high-speed internet, lawn mowing, weed control, lawn fertilizing, trash pickup twice a week plus use of the Clubhouse amenities. Amenities include a beautiful pool, and fitness room that are just around the corner! If you play tennis or pickleball the Clubhouse has you covered for that also! Call today for your private showing! This home won't be on the market long! Bedroom Closet Type: Walk-in Closet (Primary Bedroom).
Location
State FL
County Pasco
Community The Estates
Zoning MPUD
Rooms
Other Rooms Attic, Florida Room, Formal Dining Room Separate, Inside Utility
Interior
Interior Features Ceiling Fans(s), Eat-in Kitchen, High Ceilings, Kitchen/Family Room Combo, Open Floorplan, Solid Surface Counters, Split Bedroom, Thermostat, Walk-In Closet(s), Window Treatments
Heating Electric
Cooling Central Air
Flooring Carpet, Ceramic Tile
Furnishings Unfurnished
Fireplace false
Appliance Disposal, Dryer, Electric Water Heater, Kitchen Reverse Osmosis System, Microwave, Range, Refrigerator, Washer, Water Softener
Laundry Electric Dryer Hookup, Inside, Laundry Room, Washer Hookup
Exterior
Exterior Feature Irrigation System, Outdoor Shower, Private Mailbox, Rain Gutters, Sidewalk, Sliding Doors
Parking Features Driveway, Garage Door Opener, Golf Cart Garage, Oversized
Garage Spaces 3.0
Pool Chlorine Free, Gunite, Heated, In Ground, Salt Water, Screen Enclosure, Solar Cover, Tile
Community Features Association Recreation - Owned, Clubhouse, Deed Restrictions, Fitness Center, Golf Carts OK, Irrigation-Reclaimed Water, No Truck/RV/Motorcycle Parking, Pool, Sidewalks, Special Community Restrictions, Tennis Courts
Utilities Available BB/HS Internet Available, Cable Available, Electricity Connected, Phone Available, Public, Sewer Connected, Sprinkler Well, Street Lights, Water Connected
Amenities Available Cable TV, Clubhouse, Elevator(s), Fence Restrictions, Fitness Center, Maintenance, Pickleball Court(s), Pool, Recreation Facilities, Shuffleboard Court, Tennis Court(s), Vehicle Restrictions
View Pool, Trees/Woods
Roof Type Shingle
Porch Enclosed, Patio, Screened
Attached Garage true
Garage true
Private Pool Yes
Building
Lot Description Cleared, In County, Landscaped, Sidewalk, Sloped, Paved
Story 1
Entry Level One
Foundation Slab
Lot Size Range 0 to less than 1/4
Sewer None
Water Public
Architectural Style Florida
Structure Type Block,Concrete,Stucco
New Construction false
Construction Status Other Contract Contingencies
Schools
Elementary Schools Hudson Elementary-Po
Middle Schools Hudson Middle-Po
High Schools Hudson High-Po
Others
Pets Allowed Breed Restrictions, Cats OK, Dogs OK, Number Limit, Yes
HOA Fee Include Cable TV,Common Area Taxes,Pool,Escrow Reserves Fund,Internet,Maintenance Structure,Maintenance Grounds,Management,Pest Control,Recreational Facilities,Security,Trash
Senior Community No
Ownership Fee Simple
Monthly Total Fees $173
Acceptable Financing Cash, Conventional, FHA
Membership Fee Required Required
Listing Terms Cash, Conventional, FHA
Num of Pet 2
Special Listing Condition None
Read Less Info
Want to know what your home might be worth? Contact us for a FREE valuation!

Our team is ready to help you sell your home for the highest possible price ASAP

© 2025 My Florida Regional MLS DBA Stellar MLS. All Rights Reserved.
Bought with KELLER WILLIAMS REALTY-ELITE P
Find out why customers are choosing LPT Realty to meet their real estate needs






