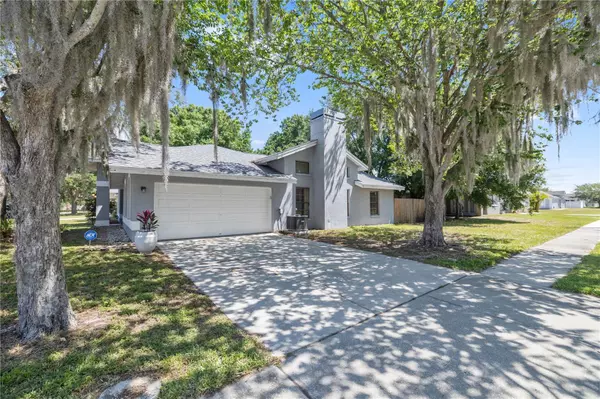$319,000
$319,000
For more information regarding the value of a property, please contact us for a free consultation.
2 Beds
2 Baths
1,750 SqFt
SOLD DATE : 06/06/2024
Key Details
Sold Price $319,000
Property Type Single Family Home
Sub Type Single Family Residence
Listing Status Sold
Purchase Type For Sale
Square Footage 1,750 sqft
Price per Sqft $182
Subdivision Pine Trace At Summerfield Unit
MLS Listing ID U8240035
Sold Date 06/06/24
Bedrooms 2
Full Baths 2
HOA Fees $41/qua
HOA Y/N Yes
Originating Board Stellar MLS
Year Built 1991
Annual Tax Amount $4,807
Lot Size 8,712 Sqft
Acres 0.2
Property Description
THIS HOME QUALIFIES for 100% FINANCING with NO PRIVATE MORTGAGE INSURANCE. Welcome to this spacious home in the serene neighborhood of Summerfield Village near Summerfield Crossings Golf Club. No CDD. This home is well suited for first-time home buyers, investment seekers or those looking to personalize a home to their tastes. With two generously sized bedrooms and two full baths, this home provides comfortable living spaces for all. High ceilings throughout the home enhance the sense of spaciousness, while the large rooms invite you to decorate and make the space your own. Central to the living area is an inviting brick wood-burning fireplace that not only adds character to the home but also provides a cozy ambiance on cooler evenings. The open floor plan seamlessly connects the living and kitchen areas, creating an inviting atmosphere for entertaining or simply enjoying day-to-day life. The home features not one, but two living areas, providing flexibility for additional entertainment space. Step outside to discover the sizeable covered patio, an idyllic spot for outdoor dining or lounging, which overlooks a plentiful, fully fenced rear yard with privacy and a haven for pets or play. The oversized corner lot showcases mature landscaping that adds to the home's curb appeal. Recent updates include a 2017 roof, 2020 water heater and a 2022 HVAC system, ensuring peace of mind and reducing future maintenance concerns. A side entry two-car garage adds to the convenience, while the extra parking space is ideal for guests. This residence is not just a house, it's a place to call home where memories wait to be made. Don't miss the opportunity to own this delightful piece of Riverview real estate.
Location
State FL
County Hillsborough
Community Pine Trace At Summerfield Unit
Zoning PD
Rooms
Other Rooms Family Room, Inside Utility
Interior
Interior Features Ceiling Fans(s), Eat-in Kitchen, High Ceilings, Kitchen/Family Room Combo, Living Room/Dining Room Combo, Primary Bedroom Main Floor, Split Bedroom, Thermostat, Walk-In Closet(s)
Heating Central, Electric
Cooling Central Air
Flooring Carpet, Laminate, Tile
Fireplaces Type Family Room, Wood Burning
Furnishings Unfurnished
Fireplace true
Appliance Dishwasher, Disposal, Dryer, Electric Water Heater, Microwave, Range, Refrigerator, Washer, Water Softener
Laundry Electric Dryer Hookup, Inside, Laundry Room, Washer Hookup
Exterior
Exterior Feature Private Mailbox, Sidewalk, Sliding Doors
Parking Features Driveway, Garage Door Opener, Garage Faces Side
Garage Spaces 2.0
Fence Fenced, Wood
Community Features Deed Restrictions, Sidewalks
Utilities Available Cable Connected, Electricity Connected, Natural Gas Available, Public, Sewer Connected, Street Lights
Amenities Available Basketball Court, Clubhouse, Fitness Center, Playground, Pool, Tennis Court(s)
Roof Type Shingle
Porch Covered, Patio
Attached Garage true
Garage true
Private Pool No
Building
Lot Description Corner Lot, Level, Near Golf Course, Sidewalk, Paved
Entry Level One
Foundation Slab
Lot Size Range 0 to less than 1/4
Sewer Public Sewer
Water Public
Architectural Style Contemporary, Florida
Structure Type Stucco
New Construction false
Schools
Elementary Schools Summerfield Crossing Elementary
Middle Schools Eisenhower-Hb
High Schools East Bay-Hb
Others
Pets Allowed Yes
HOA Fee Include Common Area Taxes,Pool,Insurance,Management,Recreational Facilities
Senior Community No
Ownership Fee Simple
Monthly Total Fees $41
Acceptable Financing Cash, Conventional, FHA, VA Loan
Membership Fee Required Required
Listing Terms Cash, Conventional, FHA, VA Loan
Special Listing Condition None
Read Less Info
Want to know what your home might be worth? Contact us for a FREE valuation!

Our team is ready to help you sell your home for the highest possible price ASAP

© 2025 My Florida Regional MLS DBA Stellar MLS. All Rights Reserved.
Bought with STRUCTURE PROPERTY GROUP LLC
Find out why customers are choosing LPT Realty to meet their real estate needs






