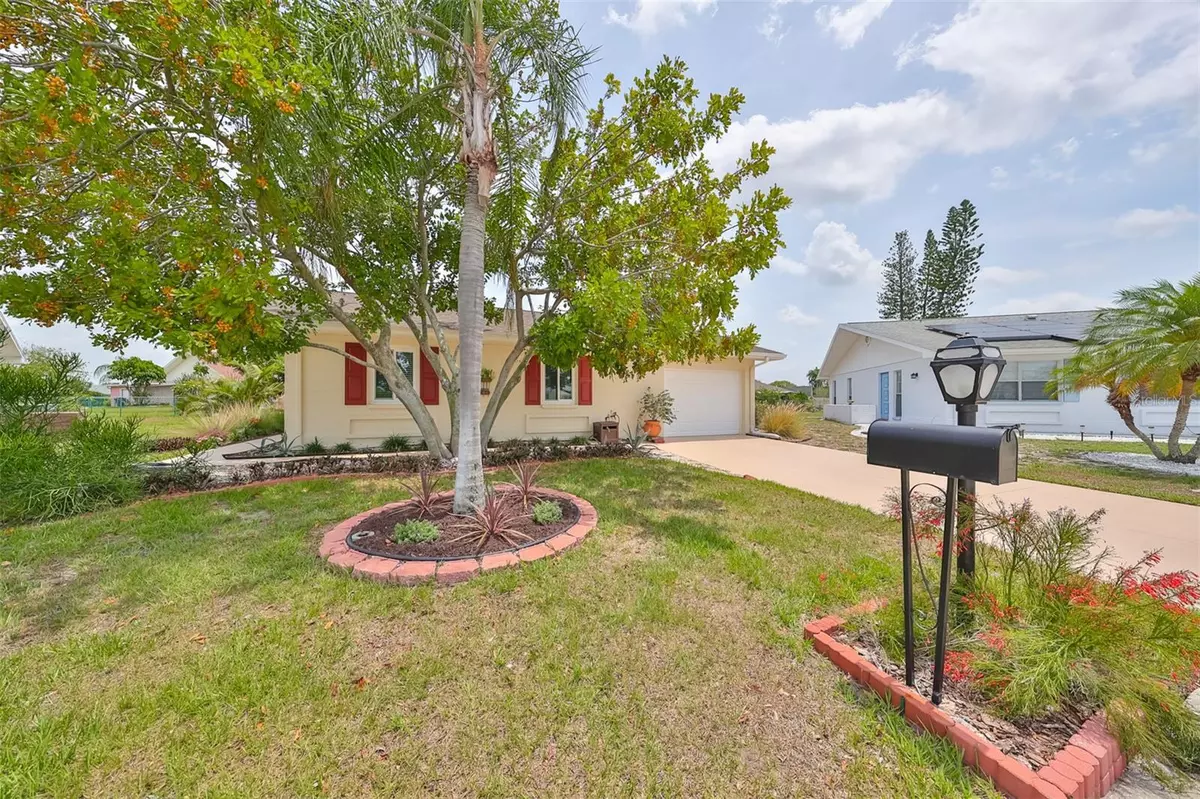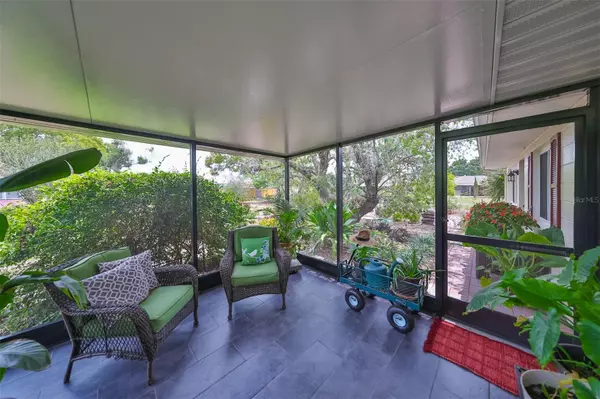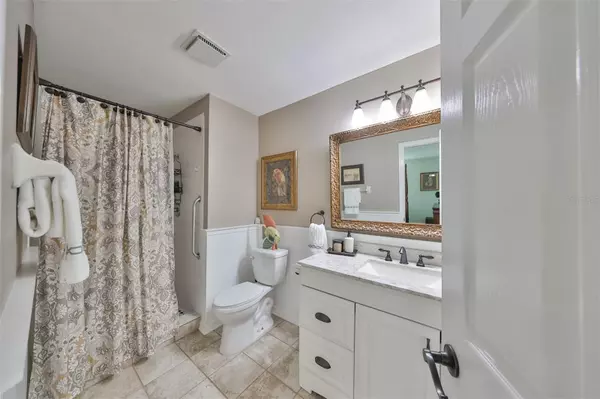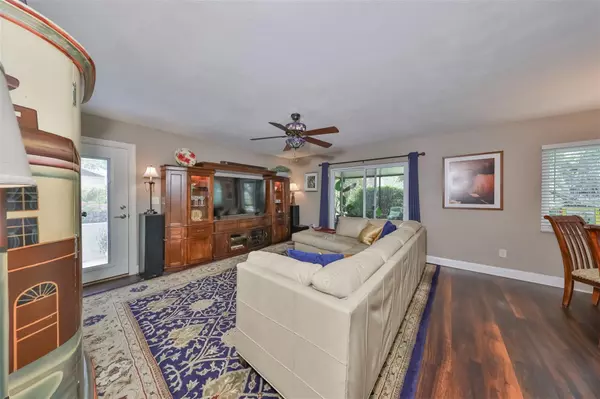$256,000
$256,000
For more information regarding the value of a property, please contact us for a free consultation.
2 Beds
2 Baths
1,180 SqFt
SOLD DATE : 06/21/2024
Key Details
Sold Price $256,000
Property Type Single Family Home
Sub Type Single Family Residence
Listing Status Sold
Purchase Type For Sale
Square Footage 1,180 sqft
Price per Sqft $216
Subdivision Gantree Sub
MLS Listing ID T3527342
Sold Date 06/21/24
Bedrooms 2
Full Baths 2
HOA Fees $27/ann
HOA Y/N Yes
Originating Board Stellar MLS
Year Built 1978
Annual Tax Amount $1,390
Lot Size 6,098 Sqft
Acres 0.14
Lot Dimensions 59x102
Property Description
This PET-FRIENDLY single-family home is ready for you to move in! The whole house has been redone, including a roof in 2022, an HVAC system in 2021, an electrical panel in 2018, and new flooring everywhere. The piping was replaced with PVC in 2012. All appliances, including the washer and dryer, are newer. All windows have been replaced, including the sliding patio doors and including the front entry door. The monthly HOA fee is currently $75 per month but may be reduced to $52 when the management company changes are made, and it includes lawn maintenance and security patrols.
Additional matching kitchen and laundry room cabinets have been added, and extensive landscaping and gardening have been done.
The garage will accommodate a car and a golf cart with room for lots of storage.
You will enjoy all the amenities and activities available in Sun City Center's golf cart community, including but not limited to a community theater, 200 independent clubs, indoor and outdoor pools, a well-equipped 6000 square foot fitness center, tennis courts, pickle ball courts, lawn bowling, and some challenging golf courses.
You will be close to all Tampa sporting events and many amusement and theme parks, while the best beaches in the USA are within an hour's drive. Three major airports are just 45-90 minutes away, as are some of the best medical facilities in Florida. Disney World and Universal Studios are just over one hour away!
A recent 4-Point Inspection will be available for inspection.
Location
State FL
County Hillsborough
Community Gantree Sub
Zoning PD
Interior
Interior Features Ceiling Fans(s), Living Room/Dining Room Combo, Primary Bedroom Main Floor, Walk-In Closet(s), Window Treatments
Heating Central, Electric
Cooling Central Air
Flooring Ceramic Tile, Luxury Vinyl
Furnishings Unfurnished
Fireplace false
Appliance Dishwasher, Disposal, Dryer, Electric Water Heater, Microwave, Range, Range Hood, Refrigerator, Washer
Laundry Inside, Laundry Room
Exterior
Exterior Feature Rain Gutters, Sliding Doors
Parking Features Garage Door Opener
Garage Spaces 1.0
Community Features Association Recreation - Owned, Deed Restrictions, Dog Park, Fitness Center, Golf Carts OK, Golf, Pool, Tennis Courts
Utilities Available Cable Available, Electricity Connected, Sewer Connected, Underground Utilities, Water Connected
Amenities Available Clubhouse, Fitness Center, Golf Course, Pool, Recreation Facilities, Shuffleboard Court, Spa/Hot Tub, Tennis Court(s), Vehicle Restrictions
View Trees/Woods
Roof Type Shingle
Attached Garage true
Garage true
Private Pool No
Building
Lot Description Cul-De-Sac, Irregular Lot, Landscaped, Level, Paved
Entry Level One
Foundation Slab
Lot Size Range 0 to less than 1/4
Sewer Public Sewer
Water Public
Architectural Style Florida
Structure Type Block
New Construction false
Others
Pets Allowed Yes
HOA Fee Include Pool,Escrow Reserves Fund,Management,Recreational Facilities
Senior Community Yes
Ownership Fee Simple
Monthly Total Fees $27
Acceptable Financing Cash, Conventional, FHA, VA Loan
Membership Fee Required Required
Listing Terms Cash, Conventional, FHA, VA Loan
Special Listing Condition None
Read Less Info
Want to know what your home might be worth? Contact us for a FREE valuation!

Our team is ready to help you sell your home for the highest possible price ASAP

© 2025 My Florida Regional MLS DBA Stellar MLS. All Rights Reserved.
Bought with CHARLES RUTENBERG REALTY INC
Find out why customers are choosing LPT Realty to meet their real estate needs






