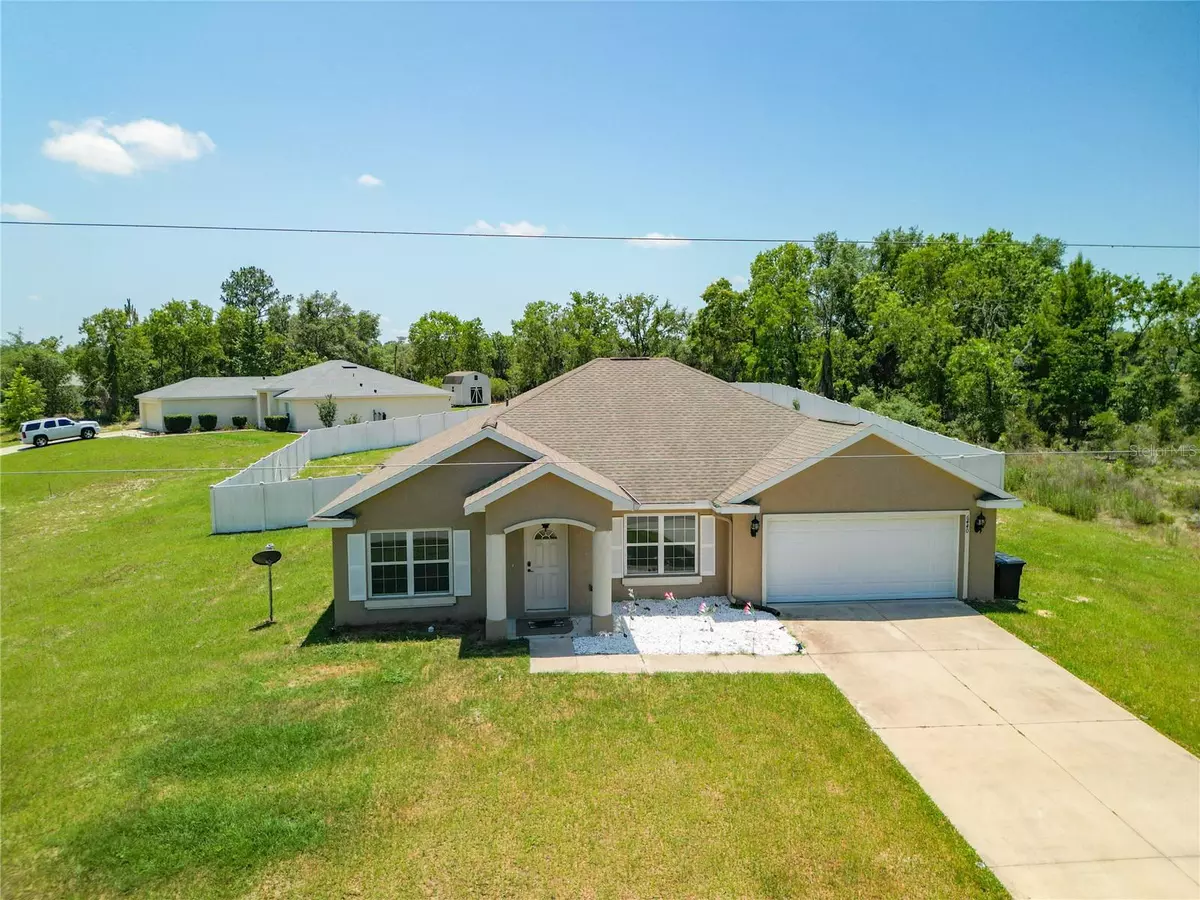$315,000
$315,000
For more information regarding the value of a property, please contact us for a free consultation.
3 Beds
2 Baths
1,925 SqFt
SOLD DATE : 06/28/2024
Key Details
Sold Price $315,000
Property Type Single Family Home
Sub Type Single Family Residence
Listing Status Sold
Purchase Type For Sale
Square Footage 1,925 sqft
Price per Sqft $163
Subdivision Marion Oaks Un 9
MLS Listing ID O6204660
Sold Date 06/28/24
Bedrooms 3
Full Baths 2
Construction Status Financing,Inspections
HOA Y/N No
Originating Board Stellar MLS
Year Built 2019
Annual Tax Amount $4,156
Lot Size 0.370 Acres
Acres 0.37
Lot Dimensions 123x130
Property Description
Amazing opportunity in Marion Oaks! This home can be purchased with no money down! This 2019 built three bedroom, two bath home sits on over a third of an acre in its own quiet corner of Marion Oaks! It features formal living, dining, and family rooms with a large central kitchen, stainless appliances, eat-in bar area, with tons of storage and counter space! The split floor plan has the primary bedroom secluded to the rear of the home, with a spacious bedroom, trey ceiling, dual walk in closets, and large bath that includes dual sinks and a garden tub! The guest bedrooms are on the opposite side of the house, with the guest bath, inside laundry room, and access to the two-car garage. Don't forget about the huge fenced back yard, featuring premium vinyl fencing all the way around, a large double gate to get your toys in and out, as well as an above ground pool! And no HOA! Marion Oaks is situated just off of Highway 484, minutes to I-75 and just south of downtown Ocala. Don't wait to come see this one!
Location
State FL
County Marion
Community Marion Oaks Un 9
Zoning R1
Interior
Interior Features Kitchen/Family Room Combo, Primary Bedroom Main Floor
Heating Central
Cooling Central Air
Flooring Carpet, Ceramic Tile
Fireplace false
Appliance Dishwasher, Electric Water Heater, Microwave, Range, Refrigerator
Laundry Inside, Laundry Room
Exterior
Exterior Feature Other
Garage Spaces 2.0
Pool Above Ground
Utilities Available Electricity Connected
Roof Type Shingle
Attached Garage true
Garage true
Private Pool Yes
Building
Story 1
Entry Level One
Foundation Slab
Lot Size Range 1/4 to less than 1/2
Sewer Septic Tank
Water Public
Structure Type Block
New Construction false
Construction Status Financing,Inspections
Others
Senior Community No
Ownership Fee Simple
Special Listing Condition None
Read Less Info
Want to know what your home might be worth? Contact us for a FREE valuation!

Our team is ready to help you sell your home for the highest possible price ASAP

© 2025 My Florida Regional MLS DBA Stellar MLS. All Rights Reserved.
Bought with CRYSTAL SNOOK REAL ESTATE
Find out why customers are choosing LPT Realty to meet their real estate needs






