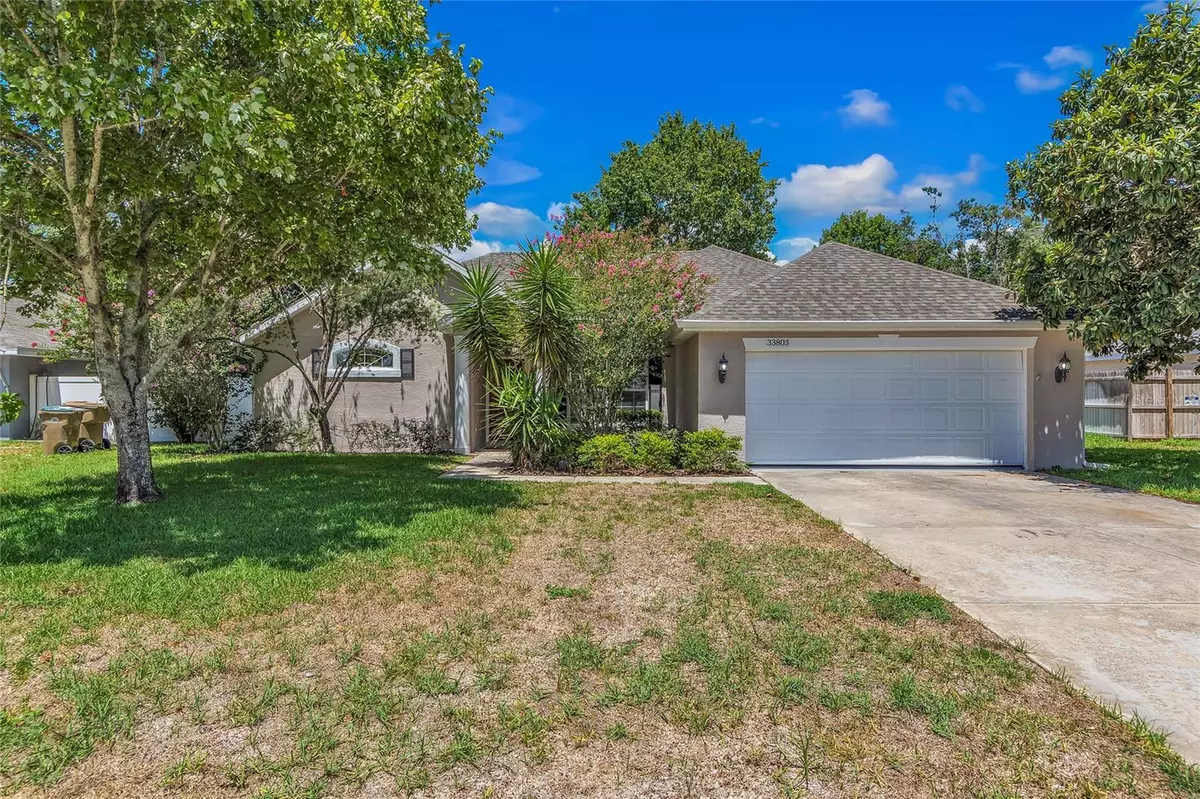$301,000
$299,900
0.4%For more information regarding the value of a property, please contact us for a free consultation.
3 Beds
2 Baths
1,521 SqFt
SOLD DATE : 07/18/2024
Key Details
Sold Price $301,000
Property Type Single Family Home
Sub Type Single Family Residence
Listing Status Sold
Purchase Type For Sale
Square Footage 1,521 sqft
Price per Sqft $197
Subdivision Hidden Forest Sub
MLS Listing ID G5083733
Sold Date 07/18/24
Bedrooms 3
Full Baths 2
Construction Status Inspections
HOA Y/N No
Originating Board Stellar MLS
Year Built 2000
Annual Tax Amount $3,364
Lot Size 9,583 Sqft
Acres 0.22
Property Description
Welcome to your dream home at 33803 Silver Pine Dr, Leesburg, FL 34788! This beautifully updated 3-bed, 2-bath residence offers 1,521 sq ft of comfortable living space. Nestled near the end of a tranquil cul-de-sac in a beautiful quiet neighborhood with no HOA, this home is truly move-in ready. Step inside to discover the stunning Luxury Vinyl plank flooring that flows seamlessly throughout the entire home. The spacious living area is freshly painted, providing a modern and inviting atmosphere. The kitchen boasts elegant granite countertops, and stainless steel appliances perfect for meal prep and entertaining. Enjoy your mornings and evenings in the screened-in lanai, overlooking the partially fenced backyard, ideal for relaxation and outdoor activities. The lot is beautifully landscaped with mature trees in both the front and backyards. The 2-car garage offers ample storage and convenience. Roof was installed and exterior was painted in 2022, and the Air Conditioner was replaced in 2020 ensuring peace of mind for years to come. Don't miss the opportunity to own this meticulously maintained home in a prime location.
Location
State FL
County Lake
Community Hidden Forest Sub
Zoning R-6
Interior
Interior Features Ceiling Fans(s), Crown Molding, Stone Counters, Vaulted Ceiling(s)
Heating Electric
Cooling Central Air
Flooring Luxury Vinyl
Fireplace false
Appliance Dishwasher, Electric Water Heater, Microwave, Range, Refrigerator
Laundry Inside
Exterior
Exterior Feature Irrigation System
Garage Spaces 2.0
Utilities Available Electricity Connected, Water Connected
Roof Type Shingle
Attached Garage true
Garage true
Private Pool No
Building
Lot Description Cul-De-Sac
Story 1
Entry Level One
Foundation Slab
Lot Size Range 0 to less than 1/4
Sewer Septic Tank
Water Public
Structure Type Block
New Construction false
Construction Status Inspections
Schools
Elementary Schools Treadway Elem
Middle Schools Tavares Middle
High Schools Tavares High
Others
Senior Community No
Ownership Fee Simple
Acceptable Financing Cash, Conventional, FHA, VA Loan
Listing Terms Cash, Conventional, FHA, VA Loan
Special Listing Condition None
Read Less Info
Want to know what your home might be worth? Contact us for a FREE valuation!

Our team is ready to help you sell your home for the highest possible price ASAP

© 2025 My Florida Regional MLS DBA Stellar MLS. All Rights Reserved.
Bought with LPT REALTY, LLC
Find out why customers are choosing LPT Realty to meet their real estate needs

