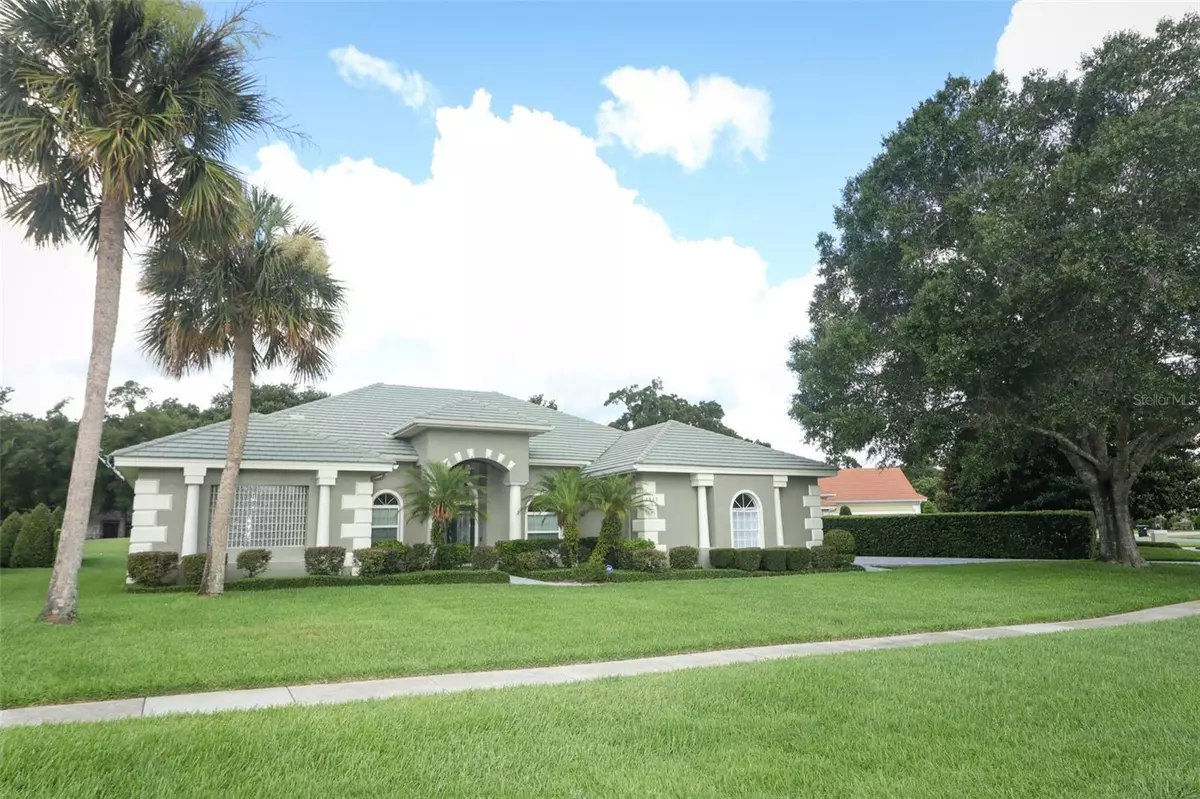$650,000
$675,000
3.7%For more information regarding the value of a property, please contact us for a free consultation.
4 Beds
3 Baths
3,143 SqFt
SOLD DATE : 07/24/2024
Key Details
Sold Price $650,000
Property Type Single Family Home
Sub Type Single Family Residence
Listing Status Sold
Purchase Type For Sale
Square Footage 3,143 sqft
Price per Sqft $206
Subdivision Sweetwater Country Club Sec D Phase 1
MLS Listing ID O6213296
Sold Date 07/24/24
Bedrooms 4
Full Baths 3
HOA Fees $35
HOA Y/N Yes
Originating Board Stellar MLS
Year Built 1994
Annual Tax Amount $5,034
Lot Size 0.410 Acres
Acres 0.41
Lot Dimensions x
Property Description
Custom home, golf frontage. Well maintained throughout. Recent upgrades include, re-piped and new hot water heater, New brick paver driveway, new garage door and pool resurfaced all completed in 2024. Tiled roof. Double door entry leading into open bright living room with dining area. Large master with double walk-in closets. Master bath has walk-in shower, tub and double vanities with granite counters. 4th bedroom is used as an office currently. The kitchen boasts center island, stainless steel appliances, granite counters and plenty of cabinet space. Wet bar with wine rack and additional storage. Walk in pantry. Breakfast nook overlooks pool and golf course. Family room has wood burning fireplace. Laundry room has built in cabinets with granite counter. The 2nd and 3rd bedrooms share a well appointed bathroom with double sinks, granite counters and tub. Pella double pane windows through most if the home. In wall pest tubes. Screened enclosed pool with and covered patio overlooking the golf course. The oversize garage is side entry and the driveway will accommodate 8 to 10 vehicles. The irrigation is well fed. Storage above garage space in attic. Low HOA!
Location
State FL
County Orange
Community Sweetwater Country Club Sec D Phase 1
Zoning P-D
Rooms
Other Rooms Family Room, Formal Dining Room Separate, Inside Utility
Interior
Interior Features Ceiling Fans(s), Eat-in Kitchen, High Ceilings, In Wall Pest System, Open Floorplan, Primary Bedroom Main Floor, Split Bedroom, Stone Counters, Thermostat, Walk-In Closet(s), Window Treatments
Heating Central, Heat Pump
Cooling Central Air
Flooring Carpet, Travertine
Fireplaces Type Family Room
Fireplace true
Appliance Dishwasher, Disposal, Dryer, Electric Water Heater, Exhaust Fan, Microwave, Range, Range Hood, Refrigerator, Washer
Laundry Inside, Laundry Room
Exterior
Exterior Feature French Doors, Garden, Irrigation System, Lighting, Private Mailbox, Rain Gutters, Sidewalk, Sliding Doors
Parking Features Driveway, Garage Door Opener, Garage Faces Side, Guest, Oversized
Garage Spaces 2.0
Pool Gunite, In Ground, Screen Enclosure
Community Features Deed Restrictions, Golf, Tennis Courts
Utilities Available Cable Available, Cable Connected, Electricity Connected, Fire Hydrant, Public, Sprinkler Well
Amenities Available Tennis Court(s)
Water Access 1
Water Access Desc Lake
Roof Type Tile
Porch Covered, Deck, Front Porch, Patio, Porch, Screened
Attached Garage true
Garage true
Private Pool Yes
Building
Lot Description In County, On Golf Course, Sidewalk, Paved
Entry Level One
Foundation Slab
Lot Size Range 1/4 to less than 1/2
Sewer Public Sewer
Water Public, Well
Architectural Style Custom
Structure Type Block,Stucco
New Construction false
Others
Pets Allowed Yes
Senior Community No
Ownership Fee Simple
Monthly Total Fees $70
Acceptable Financing Cash, Conventional
Membership Fee Required Required
Listing Terms Cash, Conventional
Special Listing Condition None
Read Less Info
Want to know what your home might be worth? Contact us for a FREE valuation!

Our team is ready to help you sell your home for the highest possible price ASAP

© 2025 My Florida Regional MLS DBA Stellar MLS. All Rights Reserved.
Bought with GREATER ORLANDO REALTY USA INC
Find out why customers are choosing LPT Realty to meet their real estate needs

