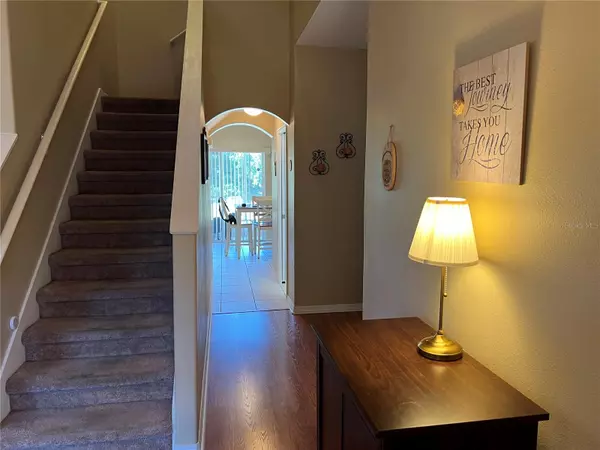$405,000
$420,000
3.6%For more information regarding the value of a property, please contact us for a free consultation.
4 Beds
3 Baths
2,502 SqFt
SOLD DATE : 07/31/2024
Key Details
Sold Price $405,000
Property Type Single Family Home
Sub Type Single Family Residence
Listing Status Sold
Purchase Type For Sale
Square Footage 2,502 sqft
Price per Sqft $161
Subdivision Shady Creek Preserve Ph 1
MLS Listing ID T3524891
Sold Date 07/31/24
Bedrooms 4
Full Baths 2
Half Baths 1
HOA Fees $31
HOA Y/N Yes
Originating Board Stellar MLS
Year Built 2008
Annual Tax Amount $816
Lot Size 6,534 Sqft
Acres 0.15
Lot Dimensions 50.09x134
Property Description
Price Improvement! Welcome to this beautiful home located in the desirable Shady Creek Preserve community with no CDD fee and an affordable HOA! This spacious 4 bedroom, 2.5 bath home offers a luxurious and updated living experience. The kitchen features elegant granite countertops that were added in 2018, providing a modern and stylish touch. The laminate flooring and new carpet, installed in 2019, add warmth and comfort to the living spaces. One of the standout features of this home is the new hurricane windows, specifically in the primary bedroom, ensuring peace of mind and protection during storm seasons. The attention to detail extends to the newer appliances, with a new microwave added in 2021, a new dishwasher in 2023, and a new garbage disposal in 2022. The home also boasts additional upgrades, including a new water softener in 2020, a new HVAC system in 2022, and a new hot water heater in 2023. The convenience of modern technology is not overlooked, as the Wi-Fi irrigation system allows for easy maintenance of the lush landscaping surrounding the home. Step into the primary bathroom and experience the luxury of a custom glass shower door, added in 2020, creating a spa-like atmosphere. The oversized lot provides ample space for outdoor activities and is enclosed by vinyl fencing, offering both privacy and security. This home features the highly sought-after Monaco floor plan, known for its functional layout and spacious rooms. The prime location of Shady Creek Preserve ensures easy access to nearby amenities, schools, and shopping centers. This home qualifies for 100% financing with no MI through our preferred lender. Don't miss out on this rare find in the market. Schedule a viewing today and make this beautiful home yours.
Location
State FL
County Hillsborough
Community Shady Creek Preserve Ph 1
Zoning PD
Rooms
Other Rooms Attic, Breakfast Room Separate, Family Room, Formal Dining Room Separate, Formal Living Room Separate, Inside Utility
Interior
Interior Features High Ceilings, Solid Surface Counters, Solid Wood Cabinets, Stone Counters, Thermostat, Walk-In Closet(s), Window Treatments
Heating Electric, Heat Pump
Cooling Central Air
Flooring Carpet, Ceramic Tile, Laminate
Fireplace false
Appliance Convection Oven, Cooktop, Dishwasher, Disposal, Dryer, Electric Water Heater, Freezer, Ice Maker, Microwave, Range, Refrigerator, Washer, Water Softener
Laundry Laundry Room, Upper Level
Exterior
Exterior Feature Irrigation System, Private Mailbox, Sidewalk, Sliding Doors, Sprinkler Metered
Parking Features Driveway, Garage Door Opener
Garage Spaces 2.0
Fence Fenced, Vinyl
Community Features Deed Restrictions, Sidewalks
Utilities Available Cable Available, Electricity Available, Public, Sprinkler Meter, Street Lights
Roof Type Shingle
Porch Front Porch, Rear Porch, Screened
Attached Garage true
Garage true
Private Pool No
Building
Lot Description In County, Landscaped, Oversized Lot, Sidewalk, Paved
Story 2
Entry Level Two
Foundation Block
Lot Size Range 0 to less than 1/4
Sewer Public Sewer
Water Public
Architectural Style Contemporary
Structure Type Block,Stucco
New Construction false
Schools
Elementary Schools Belmont Elementary School
Middle Schools Eisenhower-Hb
High Schools Sumner High School
Others
Pets Allowed Yes
Senior Community No
Ownership Fee Simple
Monthly Total Fees $62
Acceptable Financing Cash, Conventional, FHA, VA Loan
Membership Fee Required Required
Listing Terms Cash, Conventional, FHA, VA Loan
Special Listing Condition None
Read Less Info
Want to know what your home might be worth? Contact us for a FREE valuation!

Our team is ready to help you sell your home for the highest possible price ASAP

© 2025 My Florida Regional MLS DBA Stellar MLS. All Rights Reserved.
Bought with THE PROPERTY PROS REAL ESTATE
Find out why customers are choosing LPT Realty to meet their real estate needs






