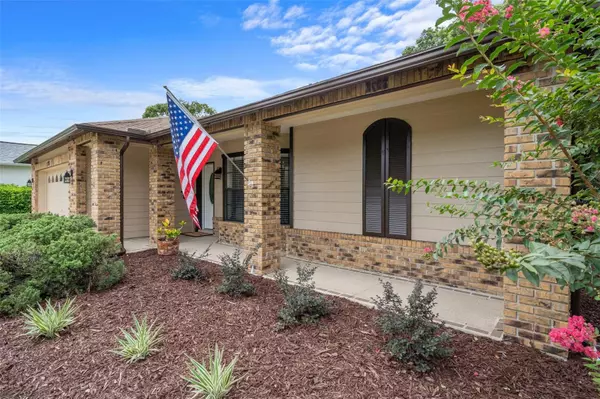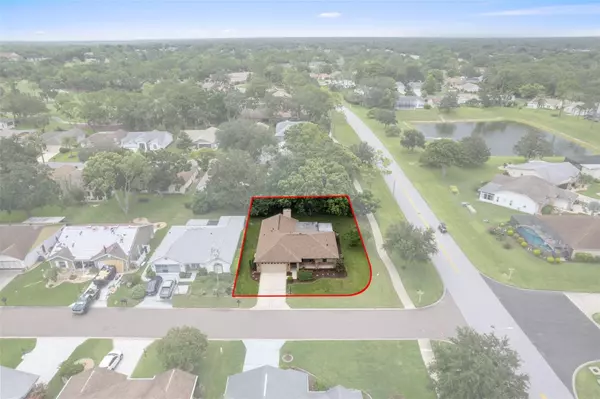$310,000
$319,900
3.1%For more information regarding the value of a property, please contact us for a free consultation.
2 Beds
2 Baths
1,561 SqFt
SOLD DATE : 10/01/2024
Key Details
Sold Price $310,000
Property Type Single Family Home
Sub Type Single Family Residence
Listing Status Sold
Purchase Type For Sale
Square Footage 1,561 sqft
Price per Sqft $198
Subdivision Timber Pines
MLS Listing ID W7867376
Sold Date 10/01/24
Bedrooms 2
Full Baths 2
HOA Fees $314/mo
HOA Y/N Yes
Originating Board Stellar MLS
Year Built 1988
Annual Tax Amount $791
Lot Size 9,147 Sqft
Acres 0.21
Property Description
WELCOME to your new Florida home in the award winning, 55+ gated, guarded, golf community of Timber Pines. This beautiful home has been TOTALLY UPDATED inside and out! New items include: New ROOF 2024, New HVAC 2024, New Wood Kitchen Cabinets with beautiful granite countertops, New Stainless Steel Appliance package, Both Bathrooms have been completely updated, freshly painted inside and outside, new front door, new impact rated side garage door, all new interior raised panel doors, new 5 ¼'' baseboard, all new lighting inside and outside, new ceiling fans, new recessed lighting in kitchen, all new plumbing fixtures, new toilets, new carpet in enclosed lanai, new landscaping. Timber Pines has so much to offer to enjoy an active lifestyle including 4 golf courses, driving range, putting greens, 2 pro shops, tennis courts, pickleball courts, and enormous fitness & wellness center, dog park, walking paths throughout community, performing arts center, restaurant, clubhouse, 2 community pools, and an abundance of clubs and activities. Entering the home you will notice all the natural light flow into the formal living and dining combination. To the right is the master bedroom with sliding door to lanai and large closet and large linen closet. To the left of the dining area is the brand new kitchen and breakfast nook. Both are so inviting and open to the large family room with brick fireplace and nice shelving and another slider to lanai. To the left of the family room is the second large bedroom and guest bath and large linen closet. You can close this entire area off for added privacy, via the pocket door. Going back through the kitchen to a hallway, you will find a coat closet and large pantry with shelving. To the right of these is the large laundry room with new utility sink and washer and dryer. Here you will find access to the garage with fresh wall paint. The lanai has plexiglass windows and a wall unit air conditioner. All of this sitting on an oversized corner lot. Cable and High Speed Internet are included in the HOA fee. Hurry up and view this lovely home while you still can!!!
Location
State FL
County Hernando
Community Timber Pines
Zoning PDP
Rooms
Other Rooms Family Room, Inside Utility
Interior
Interior Features Cathedral Ceiling(s), Ceiling Fans(s), Chair Rail, Living Room/Dining Room Combo, Primary Bedroom Main Floor, Solid Surface Counters, Solid Wood Cabinets, Split Bedroom, Stone Counters, Walk-In Closet(s), Window Treatments
Heating Central, Electric, Heat Pump, Wall Units / Window Unit
Cooling Central Air, Wall/Window Unit(s)
Flooring Laminate, Luxury Vinyl
Fireplaces Type Wood Burning
Furnishings Unfurnished
Fireplace true
Appliance Dishwasher, Disposal, Dryer, Electric Water Heater, Ice Maker, Microwave, Range, Refrigerator, Washer
Laundry Electric Dryer Hookup, Inside, Laundry Room, Washer Hookup
Exterior
Exterior Feature Irrigation System, Rain Gutters, Sliding Doors
Parking Features Driveway, Garage Door Opener, Ground Level
Garage Spaces 2.0
Utilities Available BB/HS Internet Available, Cable Connected, Electricity Connected, Public, Sewer Connected, Street Lights, Underground Utilities, Water Connected
Roof Type Shingle
Porch Enclosed, Front Porch, Rear Porch, Screened
Attached Garage true
Garage true
Private Pool No
Building
Lot Description Corner Lot, In County, Landscaped, Level, Near Golf Course, Sidewalk, Paved
Entry Level One
Foundation Slab
Lot Size Range 0 to less than 1/4
Sewer Public Sewer
Water Public
Architectural Style Ranch
Structure Type Block,Stucco
New Construction false
Schools
Elementary Schools Deltona Elementary
Middle Schools Fox Chapel Middle School
High Schools Weeki Wachee High School
Others
Pets Allowed Yes
HOA Fee Include Guard - 24 Hour,Cable TV,Pool,Recreational Facilities
Senior Community Yes
Ownership Fee Simple
Monthly Total Fees $314
Acceptable Financing Cash, Conventional, FHA, VA Loan
Membership Fee Required Required
Listing Terms Cash, Conventional, FHA, VA Loan
Special Listing Condition None
Read Less Info
Want to know what your home might be worth? Contact us for a FREE valuation!

Our team is ready to help you sell your home for the highest possible price ASAP

© 2025 My Florida Regional MLS DBA Stellar MLS. All Rights Reserved.
Bought with DALTON WADE INC
Find out why customers are choosing LPT Realty to meet their real estate needs






