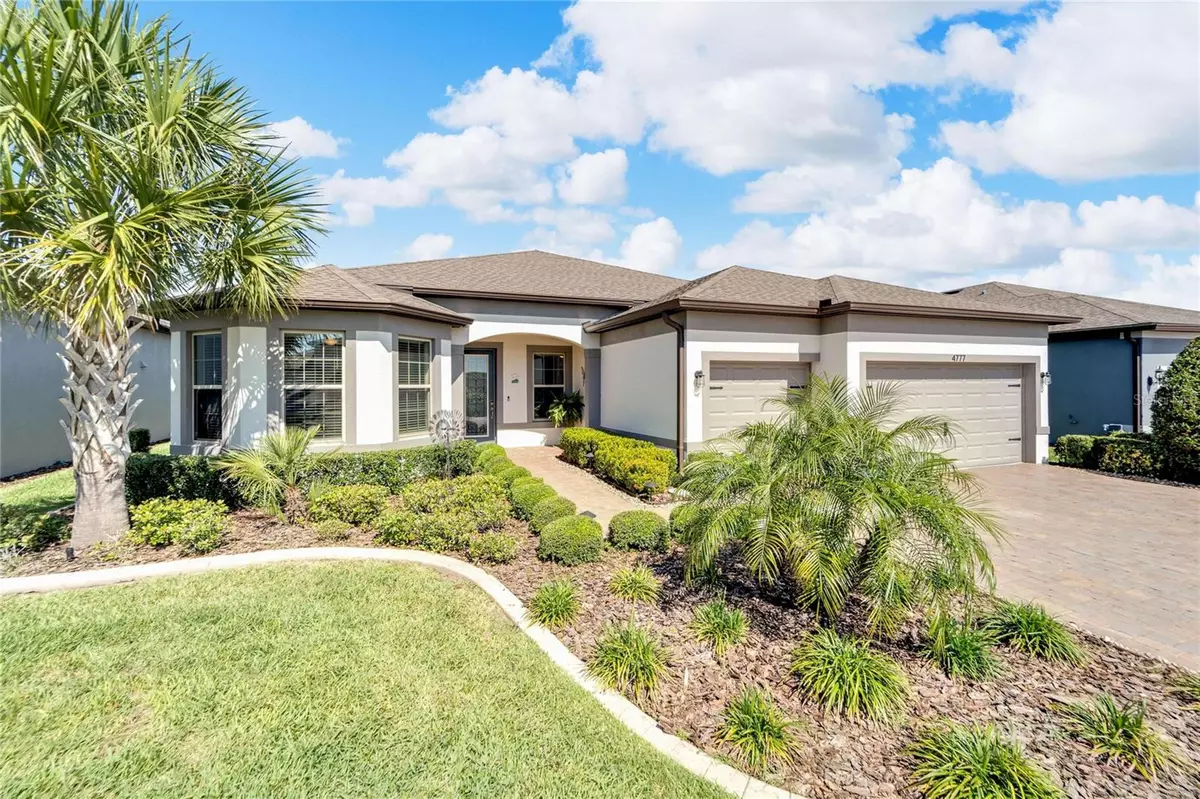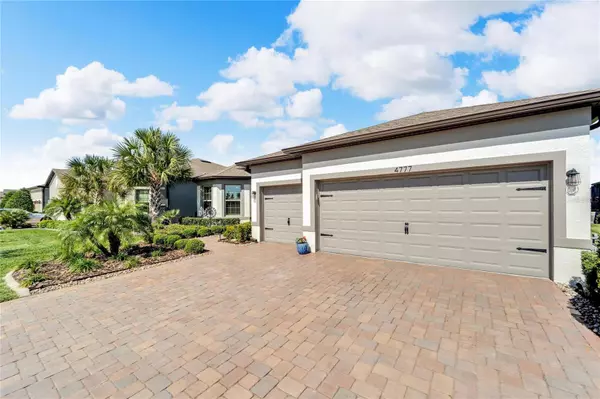$700,000
$705,000
0.7%For more information regarding the value of a property, please contact us for a free consultation.
3 Beds
3 Baths
2,518 SqFt
SOLD DATE : 10/03/2024
Key Details
Sold Price $700,000
Property Type Single Family Home
Sub Type Single Family Residence
Listing Status Sold
Purchase Type For Sale
Square Footage 2,518 sqft
Price per Sqft $277
Subdivision Del Webb Bexley Ph 1
MLS Listing ID T3518145
Sold Date 10/03/24
Bedrooms 3
Full Baths 3
HOA Fees $380/mo
HOA Y/N Yes
Originating Board Stellar MLS
Year Built 2020
Annual Tax Amount $7,809
Lot Size 8,276 Sqft
Acres 0.19
Property Description
Introducing an INCREDIBLE NEW RESIDENCE in the HIGHLY REGARDED GATED Community of DEL WEBB BEXLEY.Step into luxury living with this stunning Pinnacle floorplan by PULTE Homes, nestled within the highly sought-after Del Webb Bexley community. Set against the backdrop of serene pond conservation, this home offers an unparalleled connection to nature, allowing you to witness the beauty of wildlife on a daily basis.
Spanning 2,518 square feet of meticulously designed living space, this residence features 3 bedrooms, a bonus flex/office area, and 3 bathrooms. The 3-car garage with an additional 4 foot extension in the length provides ample parking and storage space for your convenience.(House is wired to be supported by a generator)
Experience seamless indoor-outdoor living with expansive entertaining spaces that transition effortlessly from the interior to the oversized yard and huge lanai. Luxury wood tile flooring sets the stage for elegance, complemented by trending colors and designer fixtures throughout the home.
The heart of the home, the kitchen, boasts elegant cabinetry, stainless steel appliances, quartz countertops, an oversized island, pendant lights, and a stylish backsplash, creating a space where culinary dreams come to life.
The primary suite offers a true escape from everyday life, featuring high ceilings and ample space for any size furniture. The primary bath exudes luxury with his and her sinks, a spacious shower with glass enclosure, and a large walk-in closet.
Secondary bedrooms offer generous walk-in closets and ample space, while a perfect flex space/office at the front of the home provides versatility to suit your needs.
Enjoy peace of mind with a structural builder warranty still in place, custom lighting, hurricane shutters, a beautifully appointed laundry room, lush landscaping, and more.
Del Webb Bexley isn't just a community—it's the epitome of resort-style living for those aged 55 and above. Here, you'll enjoy exclusive access to a wealth of amenities, including a clubhouse, community pool, tennis courts, shuffleboard, pool table, scenic walking trails, and a top-of-the-line fitness center—all designed to enhance your lifestyle and provide endless opportunities for leisure and recreation.
Nestled in a prime location near the Veterans Expressway, I-275, shopping centers, dining establishments, medical facilities, and the vibrant attractions of Tampa, this home offers the perfect blend of luxury and convenience. Whether you're looking to relax by the pool, stay active on the tennis courts, or explore the surrounding area, Del Webb Bexley has something for everyone.
Opportunities like this are few and far between in the real estate market. Don't miss your chance to experience the pinnacle of luxury living at Del Webb Bexley—schedule your appointment today and discover why this community is the perfect place to call home!
Location
State FL
County Pasco
Community Del Webb Bexley Ph 1
Zoning MPUD
Interior
Interior Features In Wall Pest System, Kitchen/Family Room Combo, Open Floorplan, Split Bedroom, Stone Counters, Thermostat, Walk-In Closet(s)
Heating Central
Cooling Central Air
Flooring Carpet, Tile
Fireplace false
Appliance Dishwasher, Disposal, Exhaust Fan, Microwave, Range, Refrigerator, Tankless Water Heater
Laundry Inside, Laundry Room
Exterior
Exterior Feature Hurricane Shutters, Irrigation System, Lighting, Sliding Doors
Parking Features Garage Door Opener
Garage Spaces 3.0
Community Features Association Recreation - Owned, Deed Restrictions, Fitness Center, Gated Community - Guard, Golf Carts OK, Pool, Restaurant, Sidewalks, Tennis Courts
Utilities Available BB/HS Internet Available, Cable Available, Electricity Connected
Amenities Available Clubhouse, Fitness Center, Pickleball Court(s), Pool, Security, Spa/Hot Tub, Tennis Court(s), Wheelchair Access
Waterfront Description Pond
View Y/N 1
Roof Type Shingle
Attached Garage true
Garage true
Private Pool No
Building
Story 1
Entry Level One
Foundation Slab
Lot Size Range 0 to less than 1/4
Builder Name Pulte
Sewer Public Sewer
Water Public
Structure Type Block
New Construction false
Others
Pets Allowed Yes
HOA Fee Include Pool,Maintenance Structure,Maintenance Grounds,Management,Private Road
Senior Community Yes
Ownership Fee Simple
Monthly Total Fees $380
Acceptable Financing Cash, Conventional, FHA, VA Loan
Membership Fee Required Required
Listing Terms Cash, Conventional, FHA, VA Loan
Special Listing Condition None
Read Less Info
Want to know what your home might be worth? Contact us for a FREE valuation!

Our team is ready to help you sell your home for the highest possible price ASAP

© 2025 My Florida Regional MLS DBA Stellar MLS. All Rights Reserved.
Bought with CENTURY 21 EDGE
Find out why customers are choosing LPT Realty to meet their real estate needs






