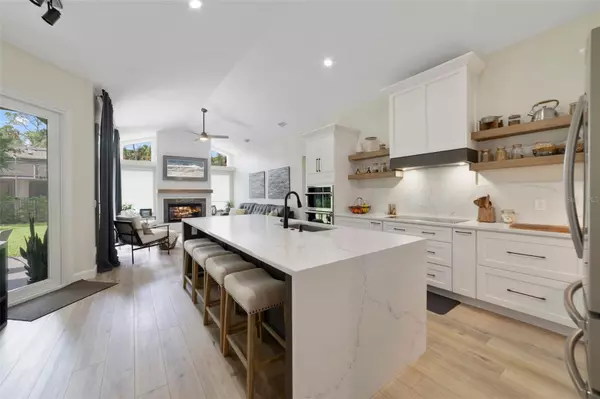$720,000
$750,000
4.0%For more information regarding the value of a property, please contact us for a free consultation.
4 Beds
2 Baths
2,411 SqFt
SOLD DATE : 10/04/2024
Key Details
Sold Price $720,000
Property Type Single Family Home
Sub Type Single Family Residence
Listing Status Sold
Purchase Type For Sale
Square Footage 2,411 sqft
Price per Sqft $298
Subdivision Lake Forest Sec Two A
MLS Listing ID O6237243
Sold Date 10/04/24
Bedrooms 4
Full Baths 2
Construction Status Inspections
HOA Fees $233/ann
HOA Y/N Yes
Originating Board Stellar MLS
Year Built 1990
Annual Tax Amount $5,264
Lot Size 0.350 Acres
Acres 0.35
Property Description
Sanford's premier guard gated community ~ Lake Forest ~ welcomes you HOME! Amazing AMENITIES and street after street of CUSTOM BUILT HOMES build the excitement as you make your way to Shoreline Circle and this gorgeous 4-bedroom, 2-full bath home on .35 ACRES surrounded by beautiful mature trees and recently refreshed manicured landscaping. The thoughtful architecture of the covered front porch, TILE ROOF (just painted and sealed!) and side facing garage exude curb appeal and create an inviting picture for friends and family alike. This home features UPDATED ELECTRICAL (2022) in addition to a COMPLETE REMODEL that includes; a NEW A/C, NEW SKYLIGHTS, FRESH PAINT INSIDE & OUT, NEW LIGHT FIXTURES, FULLY RENOVATED KITCHEN/NEW APPLIANCES, NEW LUXURY VINYL PLANK & TILE FLOORS THROUGHOUT, QUARTZ COUNTERTOPS, NEW CUSTOM FRONT DOOR & HURRICANE RATED SLIDER and a WATER SOFTENER to help extend the life of your new appliances! There are separate formal and family spaces with various custom design elements, vaulted ceilings, BUILT-IN FEATURES like the stand up desk with storage in the office/flex space and the versatility of this floor plan leaves room to grow. You have a must see PRIMARY SUITE with a chair rail accent complimenting the fabulous ceiling, private en-suite bath boasting split vanities, a luxurious soaking tub alongside a large shower and of course a WALK-IN CLOSET. There are two traditional bedrooms and a second full/guest bath and the generous BONUS/FLEX space can be whatever you need it to be; a home gym, office, 4th bedroom, the choice is yours and the possibilities are endless! Currently this home delivers a nice sized patio off the back of the home looking out onto a lush backyard but the expansive lot gives you room to create the outdoor space of your dreams. The sought-after Lake Forest community offers residents an array of exciting amenities like a 10,000 SqFt clubhouse with fitness center, RESORT STYLE JR. OLYMPIC POOL and SPA, splash pool, tennis courts, playground, a private sand beach where you can launch a paddle boat or fish in the 55+ ACRE LAKE, community events and more! You are just minutes from shopping and dining outside the community gates and you can easily access the Seminole Towne Center, Colonial Town Park, Sanford Historic Downtown plus jump on the 417 or I-4 for your travels into Lake Mary or Orlando. This is the one you have been waiting for, call today to schedule your private tour and fall in love with your new HOME SWEET HOME!
Location
State FL
County Seminole
Community Lake Forest Sec Two A
Zoning PUD
Rooms
Other Rooms Den/Library/Office, Family Room, Formal Dining Room Separate, Formal Living Room Separate
Interior
Interior Features Built-in Features, Ceiling Fans(s), Chair Rail, Crown Molding, Eat-in Kitchen, High Ceilings, Kitchen/Family Room Combo, Open Floorplan, Skylight(s), Solid Surface Counters, Solid Wood Cabinets, Split Bedroom, Stone Counters, Thermostat, Vaulted Ceiling(s), Walk-In Closet(s), Window Treatments
Heating Central, Electric
Cooling Central Air
Flooring Carpet, Luxury Vinyl, Tile
Fireplaces Type Family Room
Fireplace true
Appliance Built-In Oven, Cooktop, Dishwasher, Range Hood, Refrigerator, Water Softener, Wine Refrigerator
Laundry Laundry Room
Exterior
Exterior Feature Lighting, Rain Gutters, Sidewalk, Sliding Doors
Parking Features Driveway, Garage Faces Side
Garage Spaces 2.0
Fence Fenced
Community Features Clubhouse, Fitness Center, Gated Community - Guard, Pool, Sidewalks, Tennis Courts
Utilities Available BB/HS Internet Available, Cable Available, Electricity Available, Public, Water Available
Amenities Available Basketball Court, Clubhouse, Fitness Center, Gated, Pickleball Court(s)
Roof Type Concrete,Tile
Porch Covered, Front Porch, Patio
Attached Garage true
Garage true
Private Pool No
Building
Lot Description Oversized Lot, Sidewalk, Paved
Entry Level One
Foundation Slab
Lot Size Range 1/4 to less than 1/2
Sewer Public Sewer
Water Public
Structure Type Block,Stucco
New Construction false
Construction Status Inspections
Schools
Elementary Schools Wilson Elementary School
Middle Schools Sanford Middle
High Schools Seminole High
Others
Pets Allowed Cats OK, Dogs OK, Yes
HOA Fee Include Pool,Maintenance Grounds,Recreational Facilities
Senior Community No
Ownership Fee Simple
Monthly Total Fees $233
Acceptable Financing Cash, Conventional, FHA, VA Loan
Membership Fee Required Required
Listing Terms Cash, Conventional, FHA, VA Loan
Num of Pet 3
Special Listing Condition None
Read Less Info
Want to know what your home might be worth? Contact us for a FREE valuation!

Our team is ready to help you sell your home for the highest possible price ASAP

© 2025 My Florida Regional MLS DBA Stellar MLS. All Rights Reserved.
Bought with WATSON REALTY CORP
Find out why customers are choosing LPT Realty to meet their real estate needs






