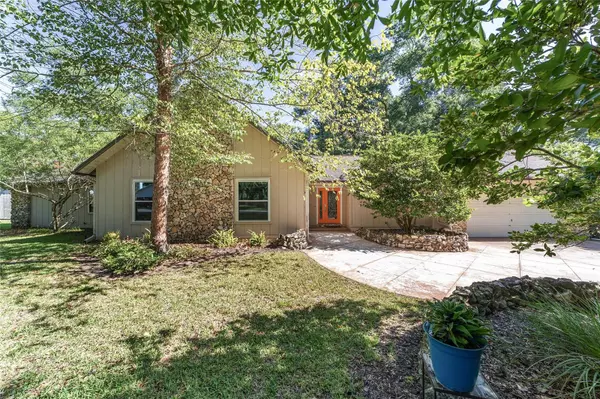$372,000
$382,000
2.6%For more information regarding the value of a property, please contact us for a free consultation.
3 Beds
2 Baths
2,331 SqFt
SOLD DATE : 10/16/2024
Key Details
Sold Price $372,000
Property Type Single Family Home
Sub Type Single Family Residence
Listing Status Sold
Purchase Type For Sale
Square Footage 2,331 sqft
Price per Sqft $159
Subdivision Blue Oaks
MLS Listing ID OM682336
Sold Date 10/16/24
Bedrooms 3
Full Baths 2
Construction Status Inspections
HOA Y/N No
Originating Board Stellar MLS
Year Built 1983
Annual Tax Amount $5,397
Lot Size 0.420 Acres
Acres 0.42
Property Description
Great price improvement and freshly painted living and dining areas! Seller is also offering $2,000 towards pre-paids, closing costs, or desired changes. Wonderful SE Ocala location. Wonderful non-HOA neighborhood. Wonderful 3/2/2 custom home on nearly a half acre! Boasting quality, luxury, and uniqueness throughout, inside you'll notice gorgeous travertine floors that lead to the spacious kitchen with a large island and new electric range. The living room is truly a "Great" room: incredible vaulted ceilings, bamboo flooring, and stone fireplace invoke warmth and comfort. For family or guests, space is not an issue as both large guest bedrooms have their own walk-in closets and had new ceiling fans installed in 2022. The master bedroom and en-suite bathroom creates a spa environment with its oversize soaking tub and Riverstone custom open shower. Dual walk-in closets feature a skylight. The master also has sliding doors to it's own deck in a truly private, rare-to-the-area back yard. It's fully-fenced and taller than standard privacy fence. You feel as if it could be Hawaii, Asia, or the tropics somewhere with mature landscaping, bananas and fruit trees, and stands of ornate majestic bamboo. The massive main back deck with towering stone fireplace could be a favored spot most mornings and evenings - the entertaining value goes without saying! Peace, privacy, luxury. This home has everything you need and much, much more. This home is now priced well below Price/sf in the neighborhood! They need to sell now. Come see it and make it yours today!
Location
State FL
County Marion
Community Blue Oaks
Zoning R1
Interior
Interior Features Ceiling Fans(s), Crown Molding, Solid Wood Cabinets, Stone Counters, Thermostat, Tray Ceiling(s), Vaulted Ceiling(s), Walk-In Closet(s), Window Treatments
Heating Central, Electric
Cooling Central Air
Flooring Bamboo, Carpet, Tile, Travertine
Fireplaces Type Living Room, Stone, Wood Burning
Fireplace true
Appliance Cooktop, Dishwasher, Dryer, Microwave, Range, Washer
Laundry Inside, Laundry Room
Exterior
Exterior Feature Sliding Doors
Garage Spaces 2.0
Utilities Available Electricity Connected, Natural Gas Available
Roof Type Shingle
Porch Deck, Rear Porch
Attached Garage true
Garage true
Private Pool No
Building
Lot Description Cul-De-Sac, City Limits, Paved
Entry Level One
Foundation Slab
Lot Size Range 1/4 to less than 1/2
Sewer Public Sewer
Water Public
Structure Type Block,Concrete,Stucco
New Construction false
Construction Status Inspections
Schools
Elementary Schools Ward-Highlands Elem. School
Middle Schools Fort King Middle School
High Schools Forest High School
Others
Senior Community No
Ownership Fee Simple
Acceptable Financing Cash, Conventional
Listing Terms Cash, Conventional
Special Listing Condition None
Read Less Info
Want to know what your home might be worth? Contact us for a FREE valuation!

Our team is ready to help you sell your home for the highest possible price ASAP

© 2025 My Florida Regional MLS DBA Stellar MLS. All Rights Reserved.
Bought with OCALA HORSE PROPERTIES, LLC
Find out why customers are choosing LPT Realty to meet their real estate needs






