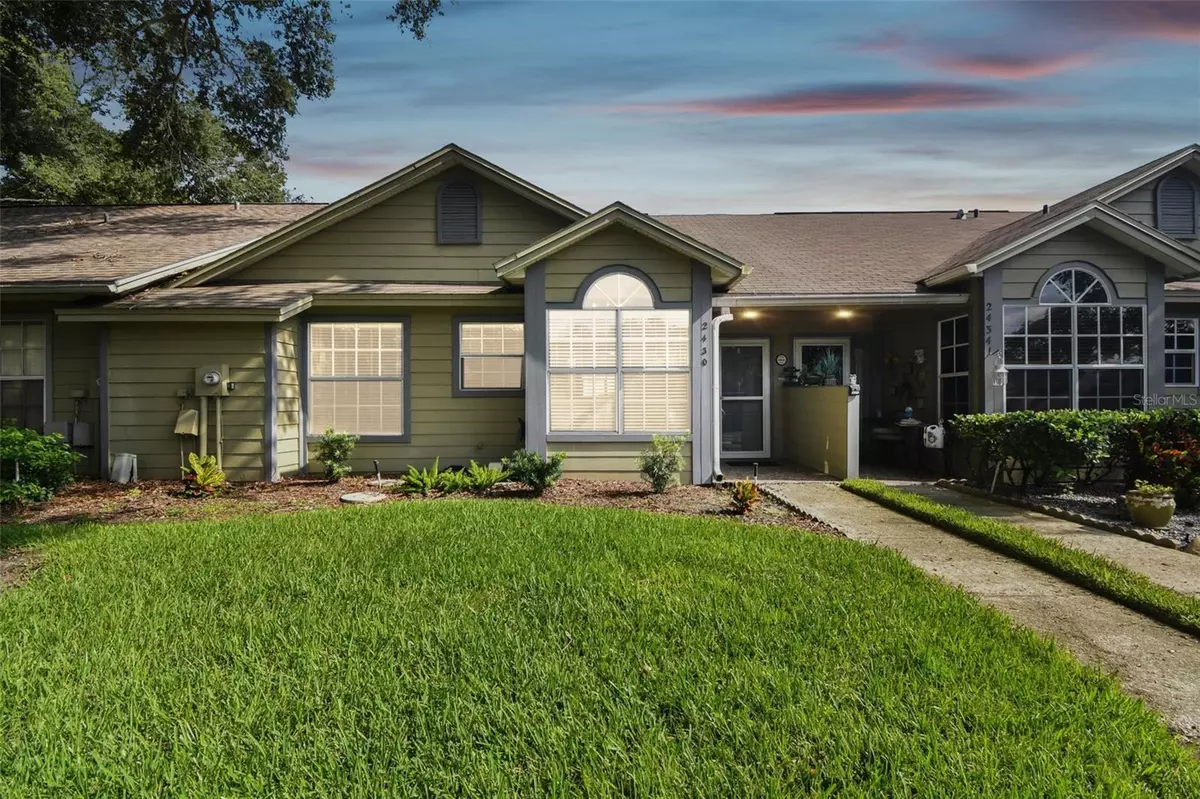$263,000
$275,000
4.4%For more information regarding the value of a property, please contact us for a free consultation.
2 Beds
2 Baths
1,200 SqFt
SOLD DATE : 10/31/2024
Key Details
Sold Price $263,000
Property Type Single Family Home
Sub Type Villa
Listing Status Sold
Purchase Type For Sale
Square Footage 1,200 sqft
Price per Sqft $219
Subdivision Village At Bentley Park
MLS Listing ID U8254538
Sold Date 10/31/24
Bedrooms 2
Full Baths 2
Construction Status Appraisal,Financing,Inspections
HOA Fees $435/mo
HOA Y/N Yes
Originating Board Stellar MLS
Year Built 1992
Annual Tax Amount $3,916
Lot Size 2,613 Sqft
Acres 0.06
Property Description
Discover your new home! This spacious 2 bedroom, 2 bathroom villa offers the perfect blend of comfort and convenience with an array of neighborhood amenities including a park, community pool, club house, tennis courts, and more! As you step inside, you'll be greeted by a generously sized living room with vaulted ceilings, tile flooring and bright new paint, perfect for gathering with friends and family or relaxing evenings at home. The space extends to the screened back porch, where you can savor those beautiful Florida days in a peaceful outdoor setting. For those who love to cook, the eat-in kitchen features stainless steel appliances, ample cabinet storage, and a newer butcher block countertop that adds both style and functionality. The villa's split bedroom floor plan ensures privacy, with two spacious bedrooms, including a master suite complete with a walk-in closet, built-in bookshelf and an en-suite bathroom. Additional conveniences include an interior laundry room with a stacking washer and dryer, a mix of tile and laminate flooring with no carpet in sight, extra storage, a covered carport and an additional assigned parking spot. With all that this home has to offer, you don't want to miss the chance to make it yours. Schedule a visit today! AC 2020, Water Heater 2020, Roof 2010
Location
State FL
County Pinellas
Community Village At Bentley Park
Zoning RPD-5
Interior
Interior Features Ceiling Fans(s), Eat-in Kitchen, High Ceilings, Split Bedroom, Vaulted Ceiling(s), Walk-In Closet(s)
Heating Central, Electric
Cooling Central Air
Flooring Ceramic Tile, Laminate
Fireplace false
Appliance Dishwasher, Dryer, Electric Water Heater, Range, Refrigerator, Washer
Laundry Inside, Laundry Room
Exterior
Exterior Feature Irrigation System, Rain Gutters, Sidewalk, Sliding Doors, Storage
Parking Features Assigned, Covered
Community Features Association Recreation - Owned, Buyer Approval Required, Clubhouse, Deed Restrictions, Park, Playground, Pool, Tennis Courts
Utilities Available Cable Connected, Electricity Connected, Sewer Connected, Water Connected
Roof Type Shingle
Porch Enclosed, Rear Porch, Screened
Garage false
Private Pool No
Building
Entry Level One
Foundation Slab
Lot Size Range 0 to less than 1/4
Sewer Public Sewer
Water None, Public
Structure Type Wood Frame,Wood Siding
New Construction false
Construction Status Appraisal,Financing,Inspections
Schools
Elementary Schools Highland Lakes Elementary-Pn
Middle Schools Carwise Middle-Pn
High Schools Palm Harbor Univ High-Pn
Others
Pets Allowed Yes
HOA Fee Include Cable TV,Common Area Taxes,Pool,Escrow Reserves Fund,Insurance,Internet,Maintenance Structure,Maintenance Grounds,Management,Recreational Facilities,Sewer,Trash,Water
Senior Community No
Ownership Fee Simple
Monthly Total Fees $493
Acceptable Financing Cash, Conventional, FHA, VA Loan
Membership Fee Required Required
Listing Terms Cash, Conventional, FHA, VA Loan
Special Listing Condition None
Read Less Info
Want to know what your home might be worth? Contact us for a FREE valuation!

Our team is ready to help you sell your home for the highest possible price ASAP

© 2025 My Florida Regional MLS DBA Stellar MLS. All Rights Reserved.
Bought with CHARLES RUTENBERG REALTY INC
Find out why customers are choosing LPT Realty to meet their real estate needs

