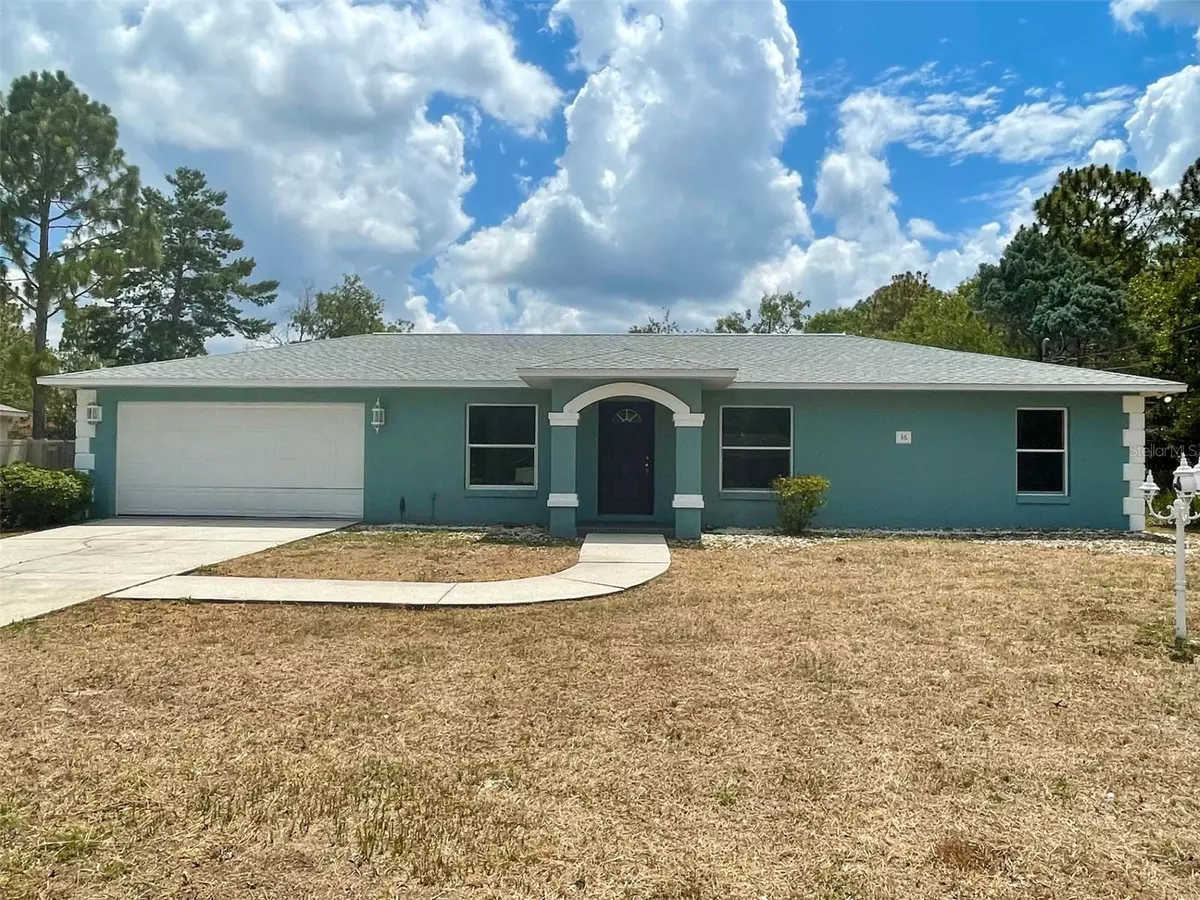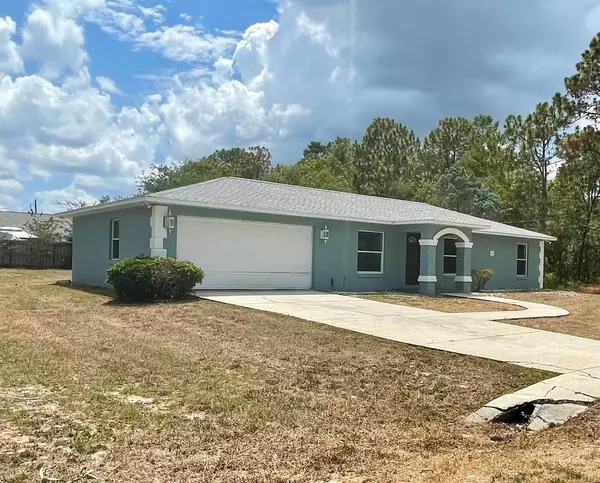$207,000
$229,500
9.8%For more information regarding the value of a property, please contact us for a free consultation.
3 Beds
2 Baths
1,188 SqFt
SOLD DATE : 11/19/2024
Key Details
Sold Price $207,000
Property Type Single Family Home
Sub Type Single Family Residence
Listing Status Sold
Purchase Type For Sale
Square Footage 1,188 sqft
Price per Sqft $174
Subdivision Silver Springs Shores
MLS Listing ID OM680109
Sold Date 11/19/24
Bedrooms 3
Full Baths 2
HOA Y/N No
Originating Board Stellar MLS
Year Built 1999
Annual Tax Amount $2,577
Lot Size 0.300 Acres
Acres 0.3
Lot Dimensions 104x125
Property Description
Introducing this charming 3 bedroom, 2 bath concrete block stucco home situated on a spacious .30 acre oversized lot. Recently renovated with a fresh coat of paint both inside and out, this home offers a bright and inviting atmosphere. The interior features a split bedroom plan for added privacy, with tile flooring throughout for easy maintenance. The roomy eat-in kitchen boasts plenty of cabinet space and a large pantry/storage closet, perfect for all your culinary needs. The large living room is the perfect gathering space, complete with a vaulted ceiling and ceiling fan for added comfort. Step outside to the large fenced backyard, ideal for outdoor activities and entertaining.
Additional features include a brand new roof and HVAC system, and two sheds on the property - one measuring approximately 12'x 24' with a garage-type door and ramp for easy access. Don't miss out on this wonderful opportunity to make this house your HOME! Schedule a showing today!
Location
State FL
County Marion
Community Silver Springs Shores
Zoning R1
Interior
Interior Features Ceiling Fans(s), Split Bedroom, Thermostat, Walk-In Closet(s)
Heating Central, Heat Pump
Cooling Central Air
Flooring Ceramic Tile
Fireplace false
Appliance Dishwasher, Range, Range Hood, Refrigerator
Laundry Electric Dryer Hookup, In Garage, Washer Hookup
Exterior
Exterior Feature Lighting, Private Mailbox
Parking Features Driveway
Garage Spaces 2.0
Fence Fenced, Wood
Utilities Available Cable Available, Electricity Connected, Phone Available, Water Connected
Roof Type Shingle
Porch Patio
Attached Garage true
Garage true
Private Pool No
Building
Lot Description Cleared, In County, Oversized Lot
Story 1
Entry Level One
Foundation Slab
Lot Size Range 1/4 to less than 1/2
Sewer Septic Tank
Water Well
Architectural Style Traditional
Structure Type Block,Concrete,Stucco
New Construction false
Schools
Elementary Schools Greenway Elementary School
Middle Schools Fort King Middle School
High Schools Forest High School
Others
Pets Allowed Yes
Senior Community No
Ownership Fee Simple
Acceptable Financing Cash, Conventional, FHA, VA Loan
Listing Terms Cash, Conventional, FHA, VA Loan
Special Listing Condition None
Read Less Info
Want to know what your home might be worth? Contact us for a FREE valuation!

Our team is ready to help you sell your home for the highest possible price ASAP

© 2025 My Florida Regional MLS DBA Stellar MLS. All Rights Reserved.
Bought with ALIGN RIGHT REALTY CLEARWATER
Find out why customers are choosing LPT Realty to meet their real estate needs






