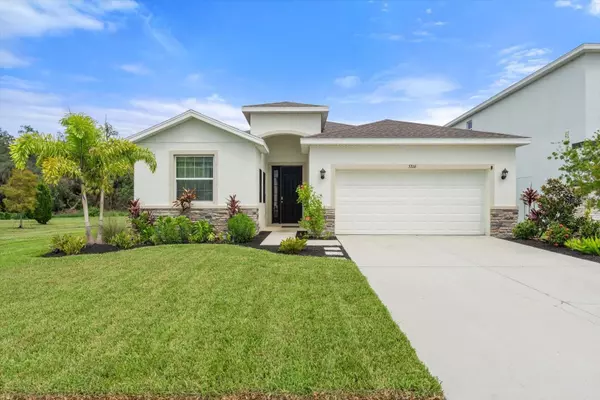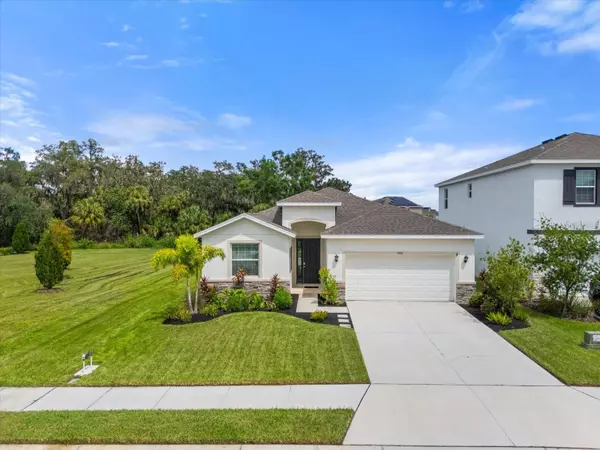$440,000
$444,900
1.1%For more information regarding the value of a property, please contact us for a free consultation.
4 Beds
3 Baths
2,045 SqFt
SOLD DATE : 12/06/2024
Key Details
Sold Price $440,000
Property Type Single Family Home
Sub Type Single Family Residence
Listing Status Sold
Purchase Type For Sale
Square Footage 2,045 sqft
Price per Sqft $215
Subdivision Silverstone North Ph Ia & Ib
MLS Listing ID A4622914
Sold Date 12/06/24
Bedrooms 4
Full Baths 2
Half Baths 1
HOA Fees $114/mo
HOA Y/N Yes
Originating Board Stellar MLS
Year Built 2021
Annual Tax Amount $4,687
Lot Size 6,098 Sqft
Acres 0.14
Property Description
Imagine unwinding on your oversized COVERED LANAI after a long day! This exceptionally well maintained home (inside & out) nestled on a peaceful cul-de-sac with no neighbors on one side. This 2021 beautiful home backs onto a CONSERVATION AREA, offering both privacy and nature right in your backyard. Inside, you'll find UPGRADED light fixtures, fans and blinds throughout. With its 9.5-foot CEILINGS and open-concept living space, this home is filled with natural light, creating an airy and BRIGHT atmosphere both for everyday living and entertaining. The spacious master suite with TRAY CEILINGS features CUSTOM shelving in the closets. The laundry room has also been upgraded with additional storage solutions. The front yard has fresh new landscaping. In addition, the garage offers convenient overhead storage for your organizational needs. Enjoy a range of neighborhood amenities including a dog park, playground, and refreshing pool! With easy access to I-75,you're just minutes away from the Ellenton Premium Outlets, world-class beaches! ALL appliances convey including WASHER & DRYER. Most of the FURNITURE is optional with sale. Don't miss out—schedule your showing today, as this exceptional property WON'T LAST LONG!
Location
State FL
County Manatee
Community Silverstone North Ph Ia & Ib
Zoning UNKNOWN
Interior
Interior Features Ceiling Fans(s), Eat-in Kitchen, High Ceilings, Kitchen/Family Room Combo, Open Floorplan, Primary Bedroom Main Floor, Solid Surface Counters, Split Bedroom, Thermostat, Tray Ceiling(s), Walk-In Closet(s)
Heating Central
Cooling Central Air
Flooring Carpet, Ceramic Tile
Furnishings Negotiable
Fireplace false
Appliance Dishwasher, Disposal, Dryer, Microwave, Range, Refrigerator, Washer
Laundry Inside, Laundry Room
Exterior
Exterior Feature Hurricane Shutters, Lighting
Parking Features Garage Door Opener
Garage Spaces 2.0
Community Features Playground, Pool
Utilities Available Cable Connected, Electricity Connected, Sewer Connected
View Trees/Woods
Roof Type Shingle
Porch Covered, Enclosed, Porch, Screened
Attached Garage true
Garage true
Private Pool No
Building
Lot Description Conservation Area, Cul-De-Sac, In County, Paved
Entry Level One
Foundation Slab
Lot Size Range 0 to less than 1/4
Builder Name DR Horton
Sewer Public Sewer
Water Public
Structure Type Block,Stucco
New Construction false
Schools
Elementary Schools James Tillman Elementary
Middle Schools Buffalo Creek Middle
High Schools Palmetto High
Others
Pets Allowed Yes
Senior Community No
Ownership Fee Simple
Monthly Total Fees $114
Acceptable Financing Cash, Conventional, FHA, VA Loan
Membership Fee Required Required
Listing Terms Cash, Conventional, FHA, VA Loan
Special Listing Condition None
Read Less Info
Want to know what your home might be worth? Contact us for a FREE valuation!

Our team is ready to help you sell your home for the highest possible price ASAP

© 2025 My Florida Regional MLS DBA Stellar MLS. All Rights Reserved.
Bought with PREFERRED SHORE LLC
Find out why customers are choosing LPT Realty to meet their real estate needs






