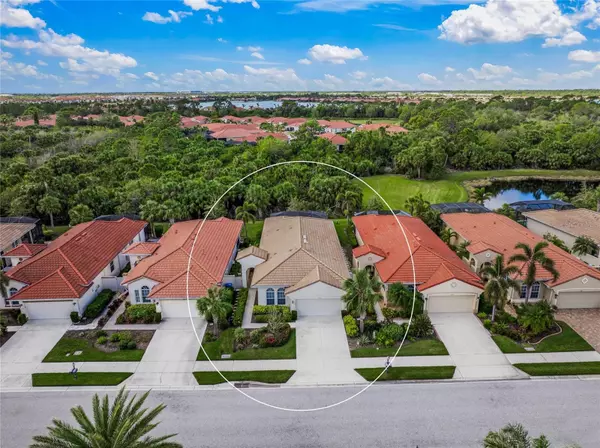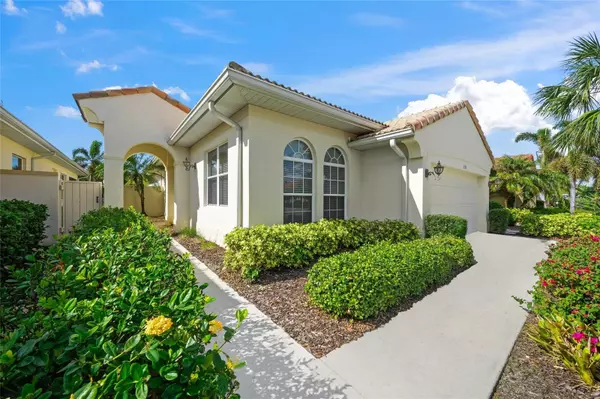$404,000
$389,000
3.9%For more information regarding the value of a property, please contact us for a free consultation.
2 Beds
2 Baths
1,683 SqFt
SOLD DATE : 12/17/2024
Key Details
Sold Price $404,000
Property Type Single Family Home
Sub Type Single Family Residence
Listing Status Sold
Purchase Type For Sale
Square Footage 1,683 sqft
Price per Sqft $240
Subdivision Venetian Golf & River Club Ph 04A
MLS Listing ID A4628029
Sold Date 12/17/24
Bedrooms 2
Full Baths 2
Construction Status Inspections
HOA Fees $186/qua
HOA Y/N Yes
Originating Board Stellar MLS
Year Built 2006
Annual Tax Amount $8,851
Lot Size 5,662 Sqft
Acres 0.13
Property Description
Experience the ideal blend of comfort and elegance in this well-maintained residence in the sought-after Venetian Golf and River Club. For peace of mind, hurricane impact rated doors, windows and sliders. Freshly painted and move-in ready, this home offers a carefree lifestyle surrounded by natural beauty. Alongside a wide greenbelt and preserve, it provides a tranquil retreat from the hustle and bustle. The yard is maintenance free including mow, trim, mulch and irrigation water. This spacious two-bedroom, two-bath plus den/office home features a chef's kitchen equipped with granite countertops and stainless steel appliances, complemented by abundant cabinetry and a cozy eat-in kitchen area. The owner's suite is a sanctuary, boasting a large walk-in closet and a luxurious bath with dual sinks, a walk-in shower and a separate toilet for added privacy. The second bedroom and bath are thoughtfully positioned for nice separation from the owner's suite, ensuring comfort for guests. The den/office showcases architectural appeal, making it an inviting space for work or relaxation. A full-size laundry room adds to the convenience, while the spacious expanded screened-in lanai, adorned with paver accents, invites you to enjoy the serene outdoor environment. Additional storage is provided in the two-car garage, making organization a breeze. This exceptional home serves as a canvas for an extraordinary life, with easy access to downtown Venice and Sarasota, beautiful beaches and Legacy Trail. The Venetian Golf & River Club is a gated community that offers a wide array of amenities, including a clubhouse, dining options, resort and lap pools, a cabana bar, an aerobic/yoga room, a fitness center and tennis facilities complete with a pro shop. Membership to the 18-hole championship golf course is optional, to suit your individual preferences. Embrace the lifestyle you've always dreamed of in this remarkable community!
Location
State FL
County Sarasota
Community Venetian Golf & River Club Ph 04A
Zoning PUD
Rooms
Other Rooms Inside Utility
Interior
Interior Features Ceiling Fans(s), Crown Molding, Eat-in Kitchen, High Ceilings, Kitchen/Family Room Combo, Open Floorplan, Solid Wood Cabinets, Split Bedroom, Stone Counters, Thermostat, Tray Ceiling(s), Walk-In Closet(s), Window Treatments
Heating Natural Gas
Cooling Central Air, Humidity Control
Flooring Carpet, Ceramic Tile, Luxury Vinyl
Furnishings Unfurnished
Fireplace false
Appliance Dishwasher, Disposal, Dryer, Gas Water Heater, Microwave, Range, Refrigerator, Washer
Laundry Electric Dryer Hookup, In Kitchen, Laundry Room, Washer Hookup
Exterior
Exterior Feature Hurricane Shutters, Private Mailbox, Rain Gutters, Sidewalk, Sliding Doors
Parking Features Driveway, Garage Door Opener
Garage Spaces 2.0
Utilities Available Cable Connected, Electricity Connected, Natural Gas Connected, Sewer Connected, Water Connected
View Trees/Woods
Roof Type Tile
Porch Enclosed, Rear Porch, Screened
Attached Garage true
Garage true
Private Pool No
Building
Lot Description Cleared, Greenbelt, City Limits, Landscaped, Sidewalk, Paved
Entry Level One
Foundation Slab
Lot Size Range 0 to less than 1/4
Sewer Public Sewer
Water Public
Architectural Style Mediterranean
Structure Type Block,Stucco
New Construction false
Construction Status Inspections
Schools
Elementary Schools Laurel Nokomis Elementary
Middle Schools Venice Area Middle
High Schools Venice Senior High
Others
Pets Allowed Breed Restrictions, Cats OK, Dogs OK, Yes
Senior Community No
Pet Size Extra Large (101+ Lbs.)
Ownership Fee Simple
Monthly Total Fees $295
Acceptable Financing Cash, Conventional, FHA, VA Loan
Membership Fee Required Required
Listing Terms Cash, Conventional, FHA, VA Loan
Num of Pet 2
Special Listing Condition None
Read Less Info
Want to know what your home might be worth? Contact us for a FREE valuation!

Our team is ready to help you sell your home for the highest possible price ASAP

© 2025 My Florida Regional MLS DBA Stellar MLS. All Rights Reserved.
Bought with COLDWELL BANKER REALTY
Find out why customers are choosing LPT Realty to meet their real estate needs






