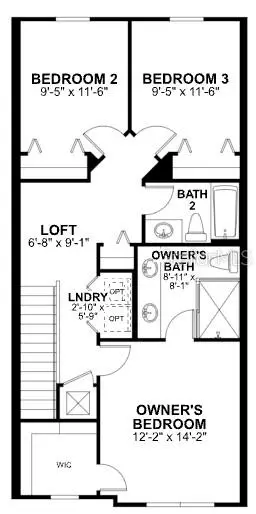$390,880
$399,990
2.3%For more information regarding the value of a property, please contact us for a free consultation.
3 Beds
3 Baths
1,379 SqFt
SOLD DATE : 12/19/2024
Key Details
Sold Price $390,880
Property Type Townhouse
Sub Type Townhouse
Listing Status Sold
Purchase Type For Sale
Square Footage 1,379 sqft
Price per Sqft $283
Subdivision Tyson Ranch Townhomes
MLS Listing ID O6222238
Sold Date 12/19/24
Bedrooms 3
Full Baths 2
Half Baths 1
Construction Status Appraisal,Financing,Inspections
HOA Fees $222/mo
HOA Y/N Yes
Originating Board Stellar MLS
Year Built 2024
Annual Tax Amount $297
Lot Size 2,178 Sqft
Acres 0.05
Property Description
Under Construction. Welcome to this charming 3-bedroom, 2.5-bathroom townhome located at 4508 Campsite Loop in the vibrant city of Orlando, FL. The main level features a modern kitchen designed for both functionality and aesthetics. With ample cabinet space, sleek countertops, and contemporary appliances, meal preparation is a breeze. The kitchen seamlessly flows into the dining area, creating an ideal space for entertaining guests or enjoying daily meals with loved ones. Upstairs, you'll find cozy bedrooms, each offering a peaceful retreat at the end of the day. The bathrooms are tastefully appointed with quality fixtures and finishes, providing a spa-like experience for residents and visitors alike. Outdoor enthusiasts will appreciate the outdoor space that this property offers. Whether you're looking to enjoy a morning cup of coffee on the patio or host a barbecue with friends and family, the possibilities are endless. In addition to the inviting living spaces, this townhome also comes with a 1-car garage.
Location
State FL
County Orange
Community Tyson Ranch Townhomes
Zoning RES
Rooms
Other Rooms Inside Utility
Interior
Interior Features Kitchen/Family Room Combo, Open Floorplan, Solid Surface Counters, Thermostat, Walk-In Closet(s)
Heating Central
Cooling Central Air
Flooring Carpet, Ceramic Tile
Fireplace false
Appliance Dishwasher, Disposal, Microwave, Range
Laundry Inside, Laundry Closet, Upper Level
Exterior
Exterior Feature Lighting, Rain Gutters, Sidewalk, Sliding Doors
Parking Features Driveway
Garage Spaces 1.0
Community Features Community Mailbox, Gated Community - No Guard, Irrigation-Reclaimed Water, Park, Playground, Pool, Sidewalks
Utilities Available Public
Amenities Available Gated, Park, Playground, Pool
Roof Type Shingle
Porch Patio
Attached Garage true
Garage true
Private Pool No
Building
Lot Description Sidewalk, Paved
Entry Level Two
Foundation Slab
Lot Size Range 0 to less than 1/4
Builder Name MI Homes
Sewer Public Sewer
Water Public
Architectural Style Craftsman
Structure Type Block,Stucco,Vinyl Siding,Wood Frame
New Construction true
Construction Status Appraisal,Financing,Inspections
Schools
Elementary Schools Stonewyck Elementary
Middle Schools South Creek Middle
High Schools Cypress Creek High
Others
Pets Allowed Yes
HOA Fee Include Pool,Maintenance Grounds
Senior Community No
Ownership Fee Simple
Monthly Total Fees $222
Acceptable Financing Cash, Conventional, FHA, VA Loan
Membership Fee Required Required
Listing Terms Cash, Conventional, FHA, VA Loan
Special Listing Condition None
Read Less Info
Want to know what your home might be worth? Contact us for a FREE valuation!

Our team is ready to help you sell your home for the highest possible price ASAP

© 2025 My Florida Regional MLS DBA Stellar MLS. All Rights Reserved.
Bought with STELLAR NON-MEMBER OFFICE
Find out why customers are choosing LPT Realty to meet their real estate needs






