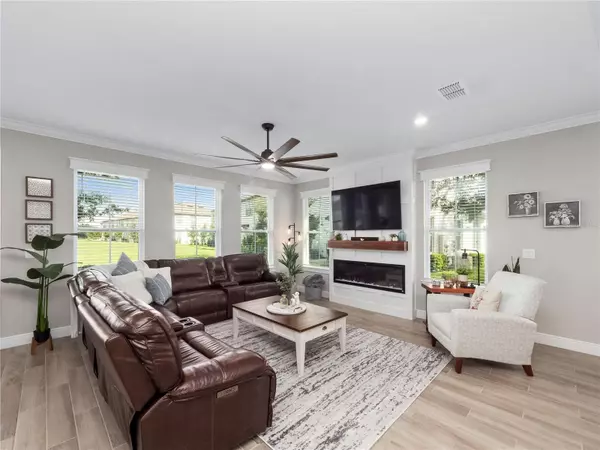$412,000
$419,000
1.7%For more information regarding the value of a property, please contact us for a free consultation.
3 Beds
3 Baths
2,160 SqFt
SOLD DATE : 12/23/2024
Key Details
Sold Price $412,000
Property Type Townhouse
Sub Type Townhouse
Listing Status Sold
Purchase Type For Sale
Square Footage 2,160 sqft
Price per Sqft $190
Subdivision Festival Ph 2
MLS Listing ID S5109611
Sold Date 12/23/24
Bedrooms 3
Full Baths 2
Half Baths 1
Construction Status Appraisal,Financing,Inspections
HOA Fees $395/qua
HOA Y/N Yes
Originating Board Stellar MLS
Year Built 2022
Annual Tax Amount $4,264
Lot Size 3,049 Sqft
Acres 0.07
Property Description
Welcome to your dream home! This beautifully upgraded townhome features 3 spacious bedrooms, 2.5 bathrooms and 2200 sq ft of luxury living space. Situated in a prime location in Champions Gate, this property is within walking distance of shops, restaurants and the Omni hotel. With over $30,000 in builder upgrades and an additional $12,000 in post-closing enhancements, this property truly shines. The interior has been freshly painted in a stylish Agreeable Grey, perfectly complementing the custom blind valences and gorgeous wood-look floor tile throughout the downstairs. The living room features a custom-built fireplace and TV stand, serving as the stunning focal point of the space. The modern electric fireplace allows you to customize the light color and flame size, creating the perfect ambiance for any occasion. The elegant board and batten detailing, along with crown molding, beautifully finish off the fireplace. The crown moulding has been added to the downstairs of the home and to the master bedroom. The open floor plan connects the living spaces, featuring a modern kitchen that is sure to impress. Enjoy the sleek white shaker cabinets adorned with stylish black hardware, white quartz countertops and a chic subway tile backsplash. The large island, complete with elegant pendant lights, provides ample space for bar stools—perfect for casual dining or entertaining guests. A custom coffee station with thoughtfully designed custom shelving offers additional storage options, making it a perfect spot to enjoy your morning brew. The living room has a door to step outside to the rear patio, where you can relax and unwind while taking in the stunning views of the natural beauty surrounding the home. Upstairs, you will find three spacious bedrooms. The primary bedroom is large and faces the pond at the rear ensuring a peaceful retreat. The impressive walk-in closet is huge, offering plenty of space for all your wardrobe needs and keeping everything organized. The modern primary bathroom features a triple cabinet with elegant white quartz countertops, his and her sinks, upgraded lighting, and a luxurious walk-in shower with upgraded tiles and glass doors. The remaining two bedrooms share a convenient Jack and Jill bathroom, each with its own vanity and sink area, providing privacy and functionality. The shared bath includes an overhead shower and toilet, making it perfect for families or guests. The community boasts a resort-style pool with kids' water park, fitness center, miniature golf course and beach volleyball court, which can all be enjoyed with no CDD fees. Don't miss the opportunity to own this beautifully situated property in a highly sought-after location. This property can be used as a vacation Home, Primary Residence, or investment property. Schedule your showing today!
Location
State FL
County Polk
Community Festival Ph 2
Interior
Interior Features Ceiling Fans(s), Crown Molding, Eat-in Kitchen, High Ceilings, Kitchen/Family Room Combo, Open Floorplan, PrimaryBedroom Upstairs, Stone Counters, Walk-In Closet(s)
Heating Central, Electric, Heat Pump
Cooling Central Air
Flooring Carpet, Tile
Fireplaces Type Family Room
Fireplace true
Appliance Dishwasher, Disposal, Dryer, Electric Water Heater, Microwave, Range, Refrigerator, Washer
Laundry Laundry Room, Upper Level
Exterior
Exterior Feature Irrigation System
Garage Spaces 2.0
Community Features Community Mailbox, Deed Restrictions, Fitness Center, Pool
Utilities Available Electricity Connected, Public, Sewer Connected, Water Connected
Roof Type Shingle
Attached Garage true
Garage true
Private Pool No
Building
Lot Description Conservation Area
Entry Level Two
Foundation Slab
Lot Size Range 0 to less than 1/4
Sewer Public Sewer
Water Public
Structure Type Block,Stucco
New Construction false
Construction Status Appraisal,Financing,Inspections
Others
Pets Allowed Breed Restrictions, Cats OK, Dogs OK, Yes
HOA Fee Include Maintenance Grounds
Senior Community No
Pet Size Medium (36-60 Lbs.)
Ownership Fee Simple
Monthly Total Fees $395
Acceptable Financing Cash, Conventional, FHA, VA Loan
Membership Fee Required Required
Listing Terms Cash, Conventional, FHA, VA Loan
Num of Pet 2
Special Listing Condition None
Read Less Info
Want to know what your home might be worth? Contact us for a FREE valuation!

Our team is ready to help you sell your home for the highest possible price ASAP

© 2025 My Florida Regional MLS DBA Stellar MLS. All Rights Reserved.
Bought with KELLER WILLIAMS WINTER PARK
Find out why customers are choosing LPT Realty to meet their real estate needs






