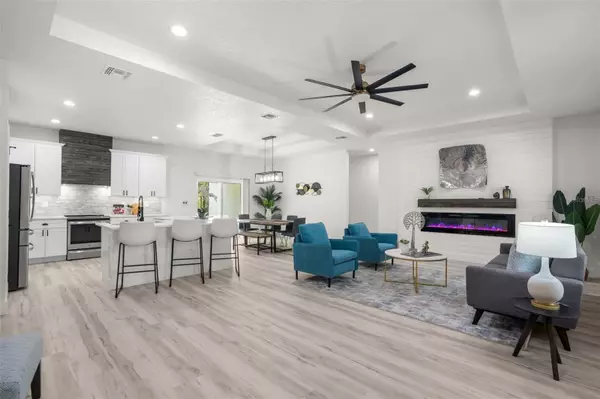$609,000
$619,900
1.8%For more information regarding the value of a property, please contact us for a free consultation.
4 Beds
3 Baths
2,335 SqFt
SOLD DATE : 01/02/2025
Key Details
Sold Price $609,000
Property Type Single Family Home
Sub Type Single Family Residence
Listing Status Sold
Purchase Type For Sale
Square Footage 2,335 sqft
Price per Sqft $260
Subdivision Treehaven Estates
MLS Listing ID W7869333
Sold Date 01/02/25
Bedrooms 4
Full Baths 3
Construction Status Appraisal
HOA Y/N No
Originating Board Stellar MLS
Year Built 2024
Annual Tax Amount $659
Lot Size 1.760 Acres
Acres 1.76
Property Description
**Ready Now** Luxurious 4-Bedroom Lakefront Estate on 1.76 Acres in Pasco County, FL!** Discover the ultimate blend of country charm and modern luxury with this stunning *Grand Linden* model by Santabarbara Homes LLC. Set on 1.76 acres of beautiful lakefront, this newly built 4-bedroom, 3-bath estate offers both space and style in an area of GORGEOUS homes in the aptly named "Rolling Oaks" community. Built on ** a stem wall and equipped with impact windows and doors** for added peace of mind, this home provides durability and comfort. Step inside to find a chef's dream kitchen, complete with high-end GE Profile appliances, a custom quartz island, upgraded 42-inch shaker cabinets, and a hands-free hood vent, perfect for entertaining and daily living alike. The open-concept layout showcases spacious living areas with volume ceilings, tray designs, and a cozy LED fireplace and entertainment center. Beautifully appointed with luxury waterproof vinyl plank flooring, this home offers built-in closet shelving in all bedrooms, abundant linen closets, and a large pantry for extra storage. Bedroom 3 and 4 feature a **true Jack and Jill bathroom with dual sinks and a full shower and tub**, providing convenience and style for shared spaces. The master suite is a true retreat, featuring a massive custom walk-in closet and a spa-like bathroom with a luxurious soaker tub and a walk-in shower with lighted niche. Outside, relax in your professionally landscaped oasis with paver patios, ideal for taking in the peaceful, park-like surroundings. **Zoned AR**, this property provides ample space for recreational toys and hobbies, making it ideal for anyone seeking a spacious, scenic retreat. Located in a prime area of Pasco County with easy access to Tampa via the 589 Suncoast Parkway, this home is close to beaches, parks, shopping, dining, and more—with no HOA, no CDD, and no flood insurance required! Don't miss this rare opportunity to own a luxurious, move-in-ready lakefront estate. Schedule your private tour today! ALMOST COMPLETE 11/21/24 completion estimated
Location
State FL
County Pasco
Community Treehaven Estates
Zoning RES
Rooms
Other Rooms Den/Library/Office, Great Room, Inside Utility
Interior
Interior Features Built-in Features, Ceiling Fans(s), Eat-in Kitchen, High Ceilings, In Wall Pest System, Kitchen/Family Room Combo, Primary Bedroom Main Floor, Solid Surface Counters, Stone Counters, Thermostat, Tray Ceiling(s), Window Treatments
Heating Central
Cooling Central Air
Flooring Luxury Vinyl
Fireplaces Type Decorative, Electric, Insert
Furnishings Unfurnished
Fireplace true
Appliance Convection Oven, Dishwasher, Disposal, Electric Water Heater, Exhaust Fan, Microwave, Other, Range, Range Hood, Refrigerator
Laundry Inside, Laundry Room
Exterior
Exterior Feature Irrigation System, Private Mailbox, Sliding Doors
Parking Features Driveway, Garage Door Opener
Garage Spaces 2.0
Utilities Available BB/HS Internet Available, Cable Available
Waterfront Description Lake,Pond
View Y/N 1
Water Access 1
Water Access Desc Lake,Pond
View Trees/Woods, Water
Roof Type Shingle
Attached Garage true
Garage true
Private Pool No
Building
Lot Description Cleared, Cul-De-Sac, Landscaped, Level, Oversized Lot, Paved
Entry Level One
Foundation Stem Wall
Lot Size Range 1 to less than 2
Builder Name Santabarbara Homes LLC
Sewer Septic Needed
Water Private, See Remarks
Architectural Style Craftsman
Structure Type Block,Concrete,Stone,Stucco
New Construction true
Construction Status Appraisal
Others
Pets Allowed Yes
Senior Community No
Ownership Fee Simple
Acceptable Financing Cash, Conventional, VA Loan
Listing Terms Cash, Conventional, VA Loan
Special Listing Condition None
Read Less Info
Want to know what your home might be worth? Contact us for a FREE valuation!

Our team is ready to help you sell your home for the highest possible price ASAP

© 2025 My Florida Regional MLS DBA Stellar MLS. All Rights Reserved.
Bought with PARADISE EXCLUSIVE INC
Find out why customers are choosing LPT Realty to meet their real estate needs






