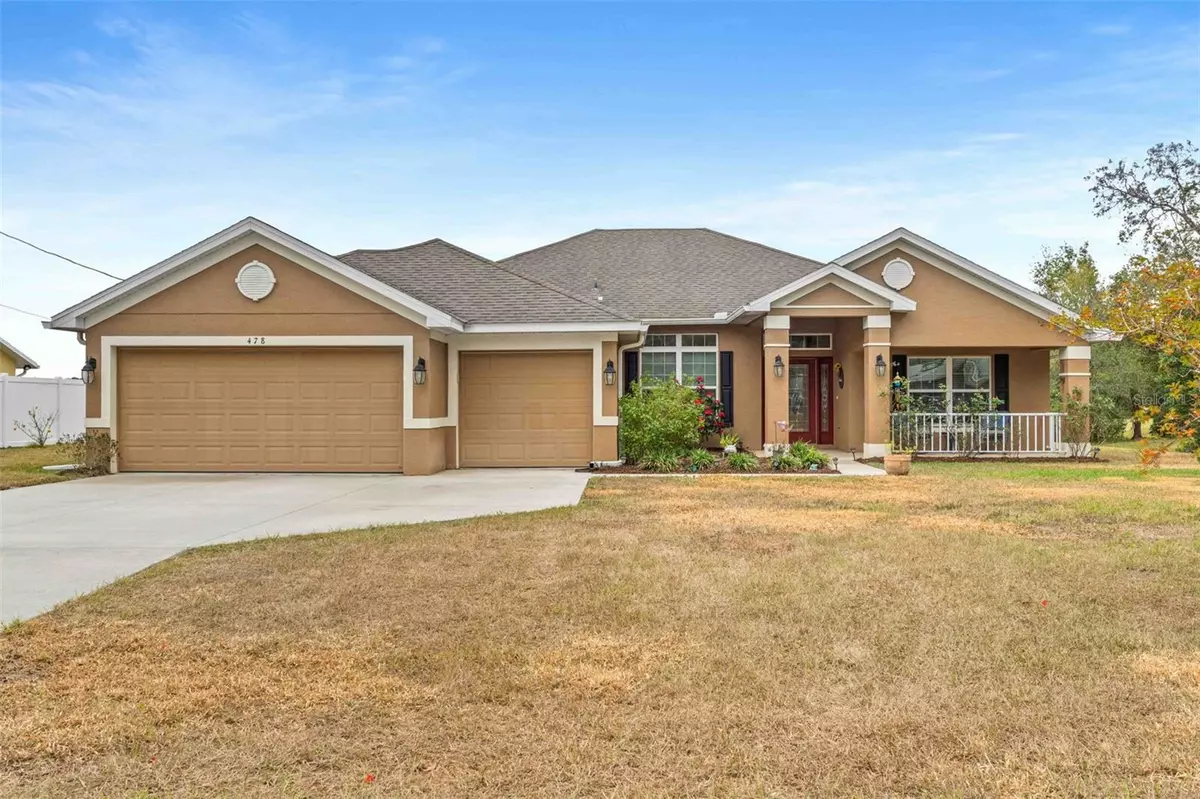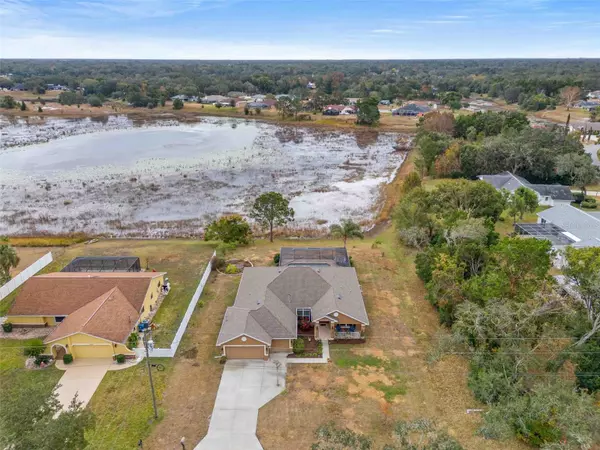4 Beds
3 Baths
2,254 SqFt
4 Beds
3 Baths
2,254 SqFt
Key Details
Property Type Single Family Home
Sub Type Single Family Residence
Listing Status Active
Purchase Type For Sale
Square Footage 2,254 sqft
Price per Sqft $221
Subdivision Spring Hill
MLS Listing ID TB8329710
Bedrooms 4
Full Baths 3
HOA Y/N No
Originating Board Stellar MLS
Year Built 2018
Annual Tax Amount $5,008
Lot Size 0.340 Acres
Acres 0.34
Lot Dimensions 100x150
Property Description
Step through the exquisite lead glass front door into a layout that perfectly balances elegance and comfort. To your left, a formal dining area awaits, ready for gatherings both large and intimate. To your right, a versatile bonus room provides an ideal space for an office, exercise room, or whatever your heart desires. The heart of the home is the expansive Great Room, designed for endless hours of family time or entertaining guests, with a seamless flow into the kitchen, and culinary enthusiasts will revel in the sleek stainless steel appliances, and elegant 42-inch wood cabinets, not to mention the open view of the screened, enclosed pool with stunning brick pavers. The primary bedroom is a retreat of its own, generously sized with a walk-in closet and an ensuite that boasts dual sinks and ample space for relaxation.
The AC was upgraded with UV Light for AC System. It Cleans HVAC Ducts and AC Coils of Bacteria, Germs, Mold and Allergens. Lets talk about outdoor living. Choose your oasis: rock gently on the extended front porch or take a dip in the impressive 26-foot by 13-foot pool in the back, all while enjoying the local wildlife and spectacular sunsets.
This home isn't just a place to live—it's a place to live well, offering privacy with its split floor plan and space enough for family and guests with four bedrooms and three bathrooms. Plus, a three-car garage adds that extra storage space we all need. Whether you're in the mood to entertain or simply unwind, this house adapts to your every need, proving that you really can have it all. Why just live somewhere, when you can live here!
Location
State FL
County Hernando
Community Spring Hill
Zoning PDP
Rooms
Other Rooms Bonus Room, Formal Dining Room Separate, Great Room, Inside Utility
Interior
Interior Features Ceiling Fans(s), Eat-in Kitchen, Open Floorplan, Vaulted Ceiling(s), Walk-In Closet(s)
Heating Central
Cooling Central Air
Flooring Carpet, Ceramic Tile
Fireplace false
Appliance Dishwasher, Disposal, Ice Maker, Microwave, Range, Refrigerator
Laundry Laundry Room
Exterior
Exterior Feature Rain Gutters
Garage Spaces 3.0
Pool Gunite, In Ground, Screen Enclosure
Utilities Available Cable Connected, Electricity Connected
Waterfront Description Lake
View Y/N Yes
Water Access Yes
Water Access Desc Lake
View Water
Roof Type Shingle
Attached Garage true
Garage true
Private Pool Yes
Building
Lot Description In County, Level, Private, Paved
Story 1
Entry Level One
Foundation Slab
Lot Size Range 1/4 to less than 1/2
Sewer Aerobic Septic
Water Canal/Lake For Irrigation
Structure Type Block,Stucco
New Construction false
Others
Senior Community No
Ownership Fee Simple
Acceptable Financing Cash, Conventional, FHA, VA Loan
Listing Terms Cash, Conventional, FHA, VA Loan
Special Listing Condition None

Find out why customers are choosing LPT Realty to meet their real estate needs






