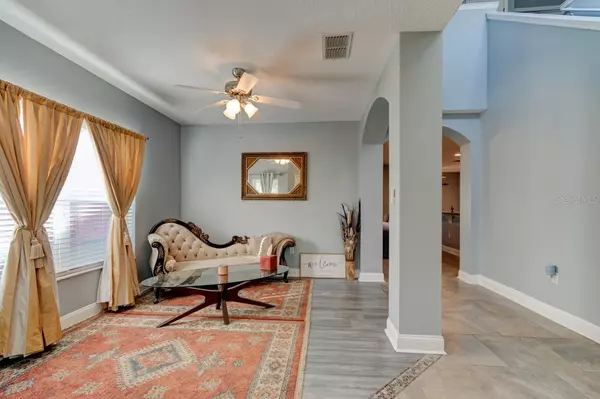6 Beds
4 Baths
2,860 SqFt
6 Beds
4 Baths
2,860 SqFt
Key Details
Property Type Single Family Home
Sub Type Single Family Residence
Listing Status Active
Purchase Type For Sale
Square Footage 2,860 sqft
Price per Sqft $201
Subdivision Lake Jesup Woods
MLS Listing ID O6264855
Bedrooms 6
Full Baths 4
HOA Fees $260/qua
HOA Y/N Yes
Originating Board Stellar MLS
Year Built 2009
Annual Tax Amount $2,299
Lot Size 6,969 Sqft
Acres 0.16
Property Description
The downstairs includes a room and bathroom, making it perfect for a separate suite with its own privacy, and could easily accommodate guests or extended family. The large screened-in patio, with beautiful paver flooring, extends your living space outdoors, providing a great spot for relaxation or entertaining. The kitchen includes stainless steel appliances and ample counter top space.Luxury vinyl flooring runs throughout the main areas, adding style and durability. Roof 2019 and double pane windows throughout the house.
The master bedroom is a luxurious retreat, featuring double doors that lead into the spacious room. Located upstairs, it offers privacy and comfort, with ample space for a king-sized bed and additional furniture. The master suite includes a large walk-in closet and a well-appointed en-suite bathroom with dual vanities.The remaining four bedrooms and two bathrooms are also located upstairs, offering plenty of space for family members or guests. One of the bathrooms is a convenient Jack-and-Jill style, connecting two of the bedrooms, making it ideal for shared use. The other bathroom serves the remaining bedrooms, ensuring ample privacy and functionality for everyone. These upstairs rooms are well-sized and versatile, perfect for bedrooms, home offices, or hobby spaces, while the layout promotes easy access to the common areas of the home. All appliances and window treatments are included, offering a move-in ready experience.
The garage has been converted into a media room but can be easily reconverted back into a garage if desired.
This home is conveniently located in a sought after gated community of Sanford, Florida, with easy access to major roads like SR 417 and 17-92, making it a prime location for commuting and nearby amenities.
Location
State FL
County Seminole
Community Lake Jesup Woods
Zoning PUD
Interior
Interior Features Other, PrimaryBedroom Upstairs, Solid Surface Counters, Thermostat, Walk-In Closet(s), Window Treatments
Heating Central
Cooling Central Air
Flooring Luxury Vinyl, Tile
Fireplace false
Appliance Dishwasher, Disposal, Dryer, Microwave, Range, Washer
Laundry Laundry Room
Exterior
Exterior Feature Irrigation System
Garage Spaces 2.0
Community Features Gated Community - No Guard, Sidewalks
Utilities Available Public
Amenities Available Gated
Roof Type Shingle
Attached Garage true
Garage true
Private Pool No
Building
Entry Level Two
Foundation Slab
Lot Size Range 0 to less than 1/4
Sewer Public Sewer
Water Public
Structure Type Block,Stucco
New Construction false
Others
Pets Allowed Yes
Senior Community No
Ownership Fee Simple
Monthly Total Fees $86
Acceptable Financing Cash, Conventional, FHA
Membership Fee Required Required
Listing Terms Cash, Conventional, FHA
Special Listing Condition None

Find out why customers are choosing LPT Realty to meet their real estate needs






